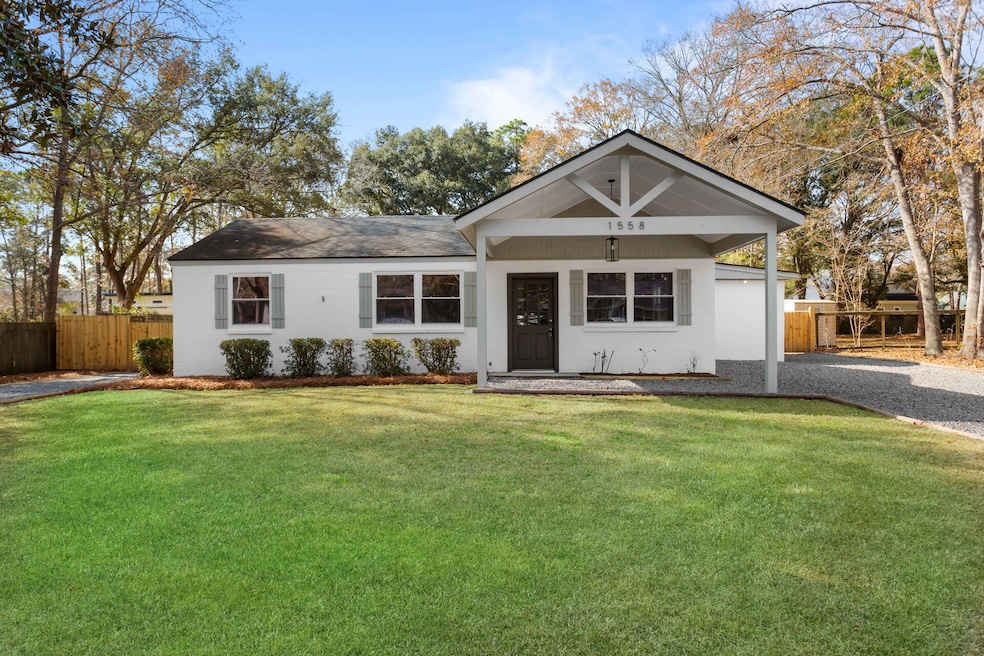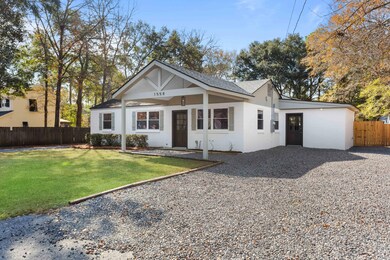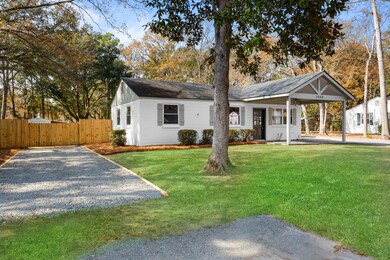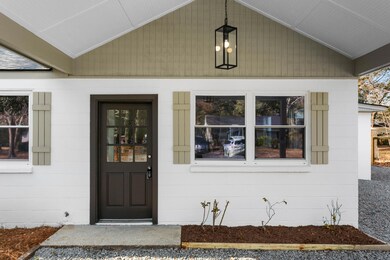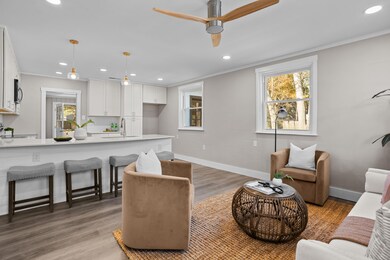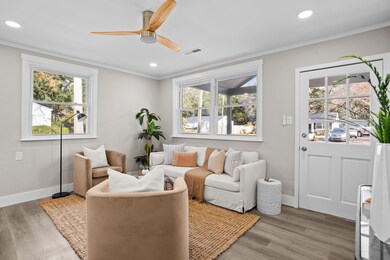
1558 Burnswick Dr Johns Island, SC 29455
Highlights
- Covered patio or porch
- Ceiling Fan
- Community Storage Space
- Central Air
- Wood Fence
- Heat Pump System
About This Home
As of March 2025Back on the market through no fault of the Seller. Welcome to 1558 Burnswick Drive located in Fenwick Hills off Maybank with no HOA, yet convenient location to everywhere in Charleston. This home has been totally renovated. An open living concept beautiful kitchen featuring all new cabinets, quartz countertops and appliances. Through the rear door you are greeted with a covered patio and a large, fenced, backyard. There are two driveways. In the rear of the lot you'll also find a 10x16 storage building with power and an attached 7x16 lean-to. Features include all new HVAC, insulation, floors, baths as well as updated plumbing & electrical. X Flood Zone. Don't miss out on this opportunity to be on beautiful Johns island in a beautiful turnkey property! Agent is owner.
Last Agent to Sell the Property
Carolina One Real Estate License #137938 Listed on: 02/06/2025

Home Details
Home Type
- Single Family
Est. Annual Taxes
- $625
Year Built
- Built in 1959
Lot Details
- 0.37 Acre Lot
- Wood Fence
Home Design
- Slab Foundation
- Architectural Shingle Roof
Interior Spaces
- 1,324 Sq Ft Home
- 1-Story Property
- Smooth Ceilings
- Ceiling Fan
- Exterior Basement Entry
Kitchen
- Electric Cooktop
- Microwave
Bedrooms and Bathrooms
- 4 Bedrooms
- 2 Full Bathrooms
Outdoor Features
- Covered patio or porch
Schools
- Angel Oak Elementary School
- Haut Gap Middle School
- St. Johns High School
Utilities
- Central Air
- Heat Pump System
- Septic Tank
Community Details
- Fenwick Hills Subdivision
- Community Storage Space
Ownership History
Purchase Details
Home Financials for this Owner
Home Financials are based on the most recent Mortgage that was taken out on this home.Purchase Details
Purchase Details
Similar Homes in Johns Island, SC
Home Values in the Area
Average Home Value in this Area
Purchase History
| Date | Type | Sale Price | Title Company |
|---|---|---|---|
| Deed | $485,000 | None Listed On Document | |
| Deed | $245,000 | None Listed On Document | |
| Interfamily Deed Transfer | -- | -- |
Mortgage History
| Date | Status | Loan Amount | Loan Type |
|---|---|---|---|
| Open | $501,005 | VA | |
| Previous Owner | $30,000 | Credit Line Revolving | |
| Previous Owner | $25,000 | Unknown |
Property History
| Date | Event | Price | Change | Sq Ft Price |
|---|---|---|---|---|
| 03/31/2025 03/31/25 | Sold | $485,000 | -1.0% | $366 / Sq Ft |
| 02/06/2025 02/06/25 | For Sale | $489,900 | -- | $370 / Sq Ft |
Tax History Compared to Growth
Tax History
| Year | Tax Paid | Tax Assessment Tax Assessment Total Assessment is a certain percentage of the fair market value that is determined by local assessors to be the total taxable value of land and additions on the property. | Land | Improvement |
|---|---|---|---|---|
| 2023 | $625 | $4,550 | $0 | $0 |
| 2022 | $561 | $4,550 | $0 | $0 |
| 2021 | $586 | $4,550 | $0 | $0 |
| 2020 | $600 | $4,550 | $0 | $0 |
| 2019 | $549 | $3,950 | $0 | $0 |
| 2017 | $529 | $3,950 | $0 | $0 |
| 2016 | $1,410 | $3,950 | $0 | $0 |
| 2015 | $490 | $3,950 | $0 | $0 |
| 2014 | $525 | $0 | $0 | $0 |
| 2011 | -- | $0 | $0 | $0 |
Agents Affiliated with this Home
-
Elizabeth Dover
E
Seller's Agent in 2025
Elizabeth Dover
Carolina One Real Estate
(410) 251-8816
1 in this area
4 Total Sales
Map
Source: CHS Regional MLS
MLS Number: 25003151
APN: 279-07-00-067
- 1617 Southwick Dr
- 3319 Dunwick Dr
- 1578 Stanwick Dr
- 1610 Fishbone Dr
- 1506 Southwick Dr
- 1537 Fishbone Dr
- 1529 Fishbone Dr
- 1502 Southwick Dr
- 1484 Milldam Pass
- 2927&2926 Stephanie Dr
- 00 Brownswood Rd
- 516 Boyd N Hayes Rd Unit Lot 1
- 1245 Hammrick Ln
- 560 Hayes Park Blvd Unit Hr 12
- 1502 Thoroughbred Blvd
- 548 Hayes Park Blvd Unit Hr 09
- 409 Oak Hammock Ct Unit Lot 50
- 405 Oak Hammock Ct Unit Lot 49
- 5032 Coral Reef Dr
- 401 Oak Hammock Ct Unit Lot 48
