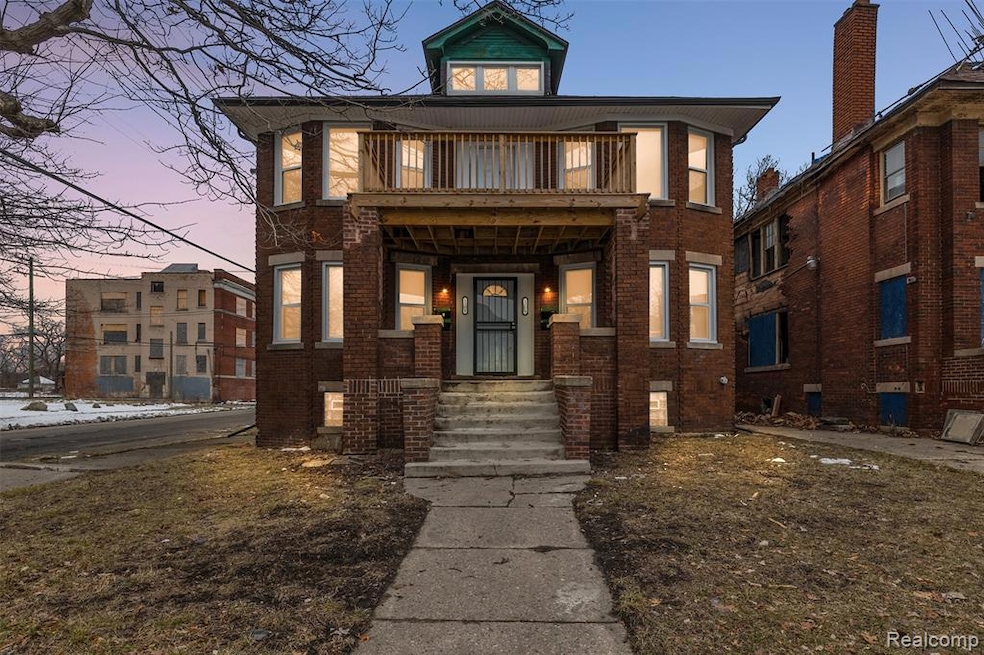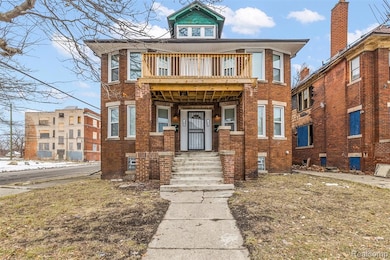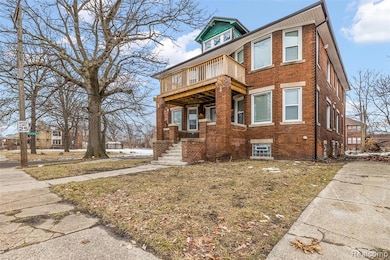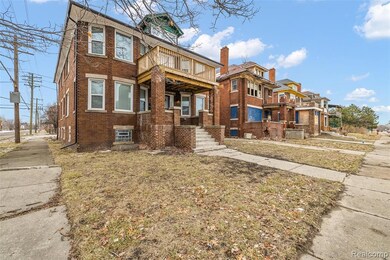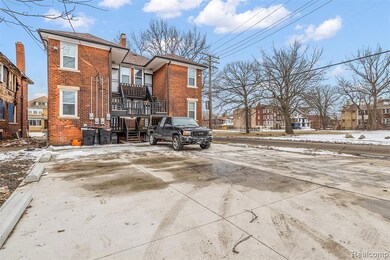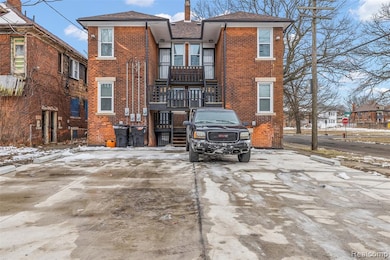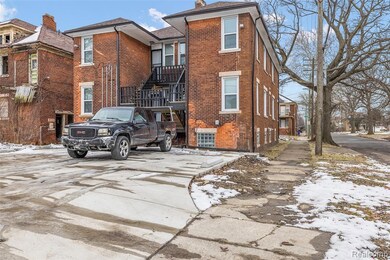1558 Calvert St Detroit, MI 48206
Dexter-Linwood Neighborhood
2
Beds
1
Bath
3,380
Sq Ft
5,227
Sq Ft Lot
Highlights
- Traditional Architecture
- No HOA
- Porch
- Cass Technical High School Rated 10
- Balcony
- 1-Story Property
About This Home
Welcome to 1558 Calvert - a thoughtfully renovated 2-bedroom, 1-bath unit in a historic Detroit quad just outside the Boston Edison District. This spacious lower-level apartment blends updated finishes with classic charm, featuring fresh paint, stylish flooring, modern appliances, and a generous layout that lives larger than it looks. On-site laundry and storage available in the shared basement, and secure parking included. Professionally managed for a smooth rental experience. Minutes from Wayne State, Downtown Detroit, and key landmarks.
Home Details
Home Type
- Single Family
Year Built
- Built in 1916 | Remodeled in 2022
Lot Details
- 5,227 Sq Ft Lot
- Lot Dimensions are 40x135
Parking
- 1 Parking Garage Space
Home Design
- Traditional Architecture
- Brick Exterior Construction
- Brick Foundation
- Asphalt Roof
Interior Spaces
- 3,380 Sq Ft Home
- 1-Story Property
- Ceiling Fan
- Unfinished Basement
Kitchen
- Free-Standing Gas Oven
- Microwave
Bedrooms and Bathrooms
- 2 Bedrooms
- 1 Full Bathroom
Laundry
- Dryer
- Washer
Outdoor Features
- Balcony
- Porch
Location
- Lower Level
Utilities
- Window Unit Cooling System
- Forced Air Heating System
- Heating System Uses Natural Gas
Community Details
- No Home Owners Association
- Sullivan Campbell Sub Subdivision
Listing and Financial Details
- Security Deposit $1,875
- 12 Month Lease Term
- 24 Month Lease Term
- Negotiable Lease Term
- Application Fee: 45.00
- Assessor Parcel Number 06002772
Map
Source: Realcomp
MLS Number: 20251005491
APN: 06-002772
Nearby Homes
- 1536 Glynn Ct
- 1547 Lawrence St
- 1734 Calvert St
- 1410 Glynn Ct
- 1536 Chicago Blvd
- 1938 Calvert St
- 1682 Burlingame St
- 1220 Lawrence St
- 1187 Lawrence St
- 1732 Burlingame St
- 1755 W Boston Blvd
- 1421 Webb St
- 1991 Calvert St
- 1450 Webb St
- 2009 Calvert St
- 387 Tuxedo St
- 383 Tuxedo St
- 1530 Longfellow St
- 377 Tuxedo St
- 49 Collingwood St
- 1673 Calvert Ave
- 1557 Glynn Ct
- 1625 Lawrence St
- 2017 Burlingame St
- 2023 Tuxedo St
- 1920 Atkinson St Unit 2
- 1920 Atkinson St Unit 3
- 1735 Clairmount St Unit 1 or 2
- 1501 Taylor St Unit 1501 2
- 1174 Taylor St Unit 1
- 186 Monterey St
- 121 Sturtevant St Unit 2E
- 1949 Hazelwood St
- 120 Glynn Ct
- 100 Glynn Ct
- 1623 Gladstone St
- 612 Clairmount Ave
- 2704 Webb St
- 709 Hazelwood St
- 35 Trowbridge St Unit 3E
