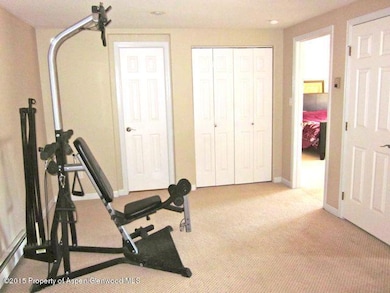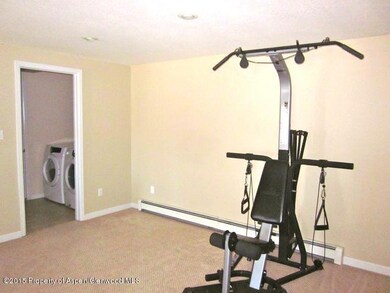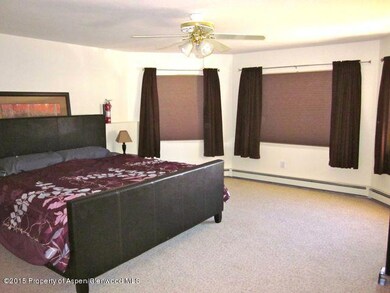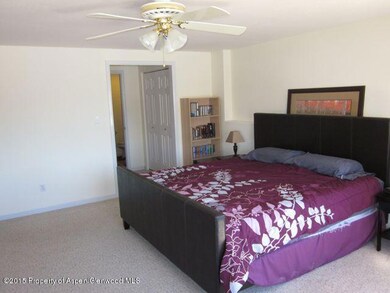
Highlights
- Green Building
- Laundry Room
- Baseboard Heating
- Evaporated cooling system
- Landscaped
- West Facing Home
About This Home
As of October 2019Beautiful 5 bedroom home has lots of room for everyone. As you enter the lower level you are greeted by a large entry way with room for all your coats, boots and shoes. The family/bonus room is currently being used for an exercise and game area. The pictures don't do justice to the size of the Master Suite with tons of natural lighting. Upstairs is a large eat in kitchen, living room and 4 roomy bedrooms. Great backyard for all of your cookouts and outdoor fun. Make an appointment today and come see your new home.
Last Agent to Sell the Property
Wanda Lucas, Realtor
Cheryl&Co. Real Estate, LLC Brokerage Phone: (970) 625-4441 Listed on: 03/20/2015
Home Details
Home Type
- Single Family
Est. Annual Taxes
- $772
Year Built
- Built in 1996
Lot Details
- 8,376 Sq Ft Lot
- West Facing Home
- Landscaped
- Property is in good condition
- Property is zoned LDR
Home Design
- Split Level Home
- Frame Construction
- Composition Roof
- Composition Shingle Roof
- Vinyl Siding
Interior Spaces
- 2,226 Sq Ft Home
- 2-Story Property
- Window Treatments
- Walk-Out Basement
- Laundry Room
Kitchen
- Range<<rangeHoodToken>>
- Dishwasher
Bedrooms and Bathrooms
- 5 Bedrooms
Parking
- 2 Car Garage
- Carport
Utilities
- Evaporated cooling system
- Heating System Uses Natural Gas
- Baseboard Heating
- Water Rights Not Included
Additional Features
- Green Building
- Storage Shed
- Mineral Rights Excluded
Community Details
- Property has a Home Owners Association
- Association fees include sewer
- Highlands East Subdivision
Listing and Financial Details
- Exclusions: Washer, Refrigerator, Dryer
- Assessor Parcel Number 217710311023
Ownership History
Purchase Details
Home Financials for this Owner
Home Financials are based on the most recent Mortgage that was taken out on this home.Purchase Details
Home Financials for this Owner
Home Financials are based on the most recent Mortgage that was taken out on this home.Purchase Details
Home Financials for this Owner
Home Financials are based on the most recent Mortgage that was taken out on this home.Purchase Details
Home Financials for this Owner
Home Financials are based on the most recent Mortgage that was taken out on this home.Purchase Details
Purchase Details
Similar Home in Rifle, CO
Home Values in the Area
Average Home Value in this Area
Purchase History
| Date | Type | Sale Price | Title Company |
|---|---|---|---|
| Special Warranty Deed | $345,000 | None Available | |
| Warranty Deed | $237,500 | Stewart Title | |
| Warranty Deed | $185,000 | Stewart Title | |
| Personal Reps Deed | $235,000 | None Available | |
| Deed | $180,000 | -- | |
| Deed | $148,900 | -- |
Mortgage History
| Date | Status | Loan Amount | Loan Type |
|---|---|---|---|
| Open | $81,549 | FHA | |
| Closed | $81,549 | FHA | |
| Closed | $60,000 | Credit Line Revolving | |
| Closed | $40,000 | Credit Line Revolving | |
| Closed | $19,247 | FHA | |
| Open | $338,751 | FHA | |
| Closed | $13,550 | Stand Alone Second | |
| Previous Owner | $233,849 | FHA | |
| Previous Owner | $233,197 | FHA | |
| Previous Owner | $173,965 | New Conventional | |
| Previous Owner | $230,743 | FHA | |
| Previous Owner | $162,298 | FHA | |
| Previous Owner | $172,600 | FHA |
Property History
| Date | Event | Price | Change | Sq Ft Price |
|---|---|---|---|---|
| 07/14/2025 07/14/25 | For Sale | $510,000 | +47.8% | $229 / Sq Ft |
| 10/16/2019 10/16/19 | Sold | $345,000 | -1.1% | $154 / Sq Ft |
| 08/30/2019 08/30/19 | Pending | -- | -- | -- |
| 08/05/2019 08/05/19 | For Sale | $349,000 | +46.9% | $156 / Sq Ft |
| 06/19/2015 06/19/15 | Sold | $237,500 | -10.4% | $107 / Sq Ft |
| 05/06/2015 05/06/15 | Pending | -- | -- | -- |
| 03/20/2015 03/20/15 | For Sale | $265,000 | +43.2% | $119 / Sq Ft |
| 04/20/2012 04/20/12 | Sold | $185,000 | -32.7% | $84 / Sq Ft |
| 03/05/2012 03/05/12 | Pending | -- | -- | -- |
| 01/17/2012 01/17/12 | For Sale | $275,000 | -- | $125 / Sq Ft |
Tax History Compared to Growth
Tax History
| Year | Tax Paid | Tax Assessment Tax Assessment Total Assessment is a certain percentage of the fair market value that is determined by local assessors to be the total taxable value of land and additions on the property. | Land | Improvement |
|---|---|---|---|---|
| 2024 | $6,477 | $27,880 | $3,550 | $24,330 |
| 2023 | $6,477 | $27,880 | $3,550 | $24,330 |
| 2022 | $1,719 | $24,010 | $3,820 | $20,190 |
| 2021 | $1,975 | $24,700 | $3,930 | $20,770 |
| 2020 | $1,597 | $21,830 | $2,860 | $18,970 |
| 2019 | $1,511 | $21,830 | $2,860 | $18,970 |
| 2018 | $1,470 | $20,760 | $2,660 | $18,100 |
| 2017 | $1,328 | $20,760 | $2,660 | $18,100 |
| 2016 | $1,085 | $19,200 | $2,550 | $16,650 |
| 2015 | $1,002 | $19,200 | $2,550 | $16,650 |
| 2014 | $772 | $14,690 | $1,750 | $12,940 |
Agents Affiliated with this Home
-
Renee Morrison

Seller's Agent in 2025
Renee Morrison
United Country Real Colorado Properties
(970) 260-2018
20 Total Sales
-
Irma Starbuck
I
Seller's Agent in 2019
Irma Starbuck
The Property Shop
(970) 274-6239
67 Total Sales
-
W
Seller's Agent in 2015
Wanda Lucas, Realtor
Cheryl&Co. Real Estate, LLC
-
R
Seller's Agent in 2012
Rob Blotske
ERA New Age
-
L
Buyer's Agent in 2012
Lori Kass
Coldwell Banker Mason Morse-GWS
Map
Source: Aspen Glenwood MLS
MLS Number: 138136
APN: R363597
- 1104 Hickory Dr
- 1650 Dogwood Dr
- 1500 Dogwood Dr
- 1230 Fir Ave
- 1279 E 17th St
- 1149 E 17th St
- 1652 E 17th Cir
- 456 County Road 294
- 1432 Arabian Ave
- 1661 Walnut Loop
- 1663 Walnut
- 964 E 17th St
- TBD Birch Ave
- 1429 Munro Ave
- 1783 Anvil View Ave
- 450 E 10th St
- 740 E 3rd St
- 716 Clarkson Ave
- 435 Arbor Ln
- 317 Ute Ave






