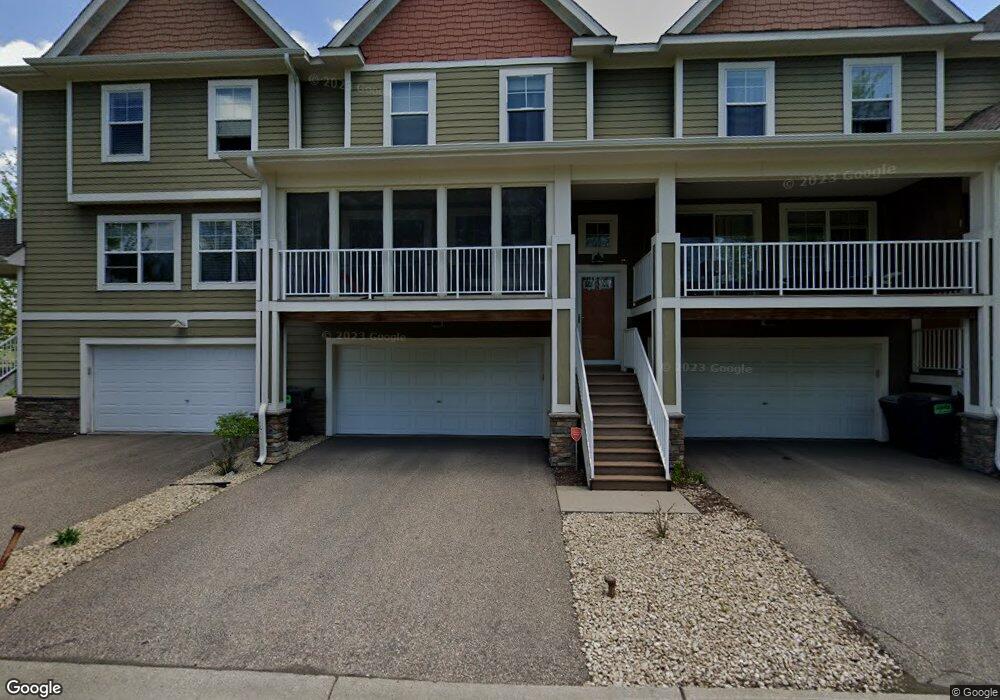1558 James Ave Saint Paul, MN 55118
Estimated Value: $226,000 - $291,741
2
Beds
2
Baths
1,553
Sq Ft
$164/Sq Ft
Est. Value
About This Home
This home is located at 1558 James Ave, Saint Paul, MN 55118 and is currently estimated at $254,685, approximately $163 per square foot. 1558 James Ave is a home located in Dakota County with nearby schools including Garlough Environmental Magnet, Heritage E-STEM Magnet School, and Two Rivers High School.
Ownership History
Date
Name
Owned For
Owner Type
Purchase Details
Closed on
Oct 29, 2021
Sold by
Hanson Kristina and Hanson John
Bought by
Cardriche Keairra
Current Estimated Value
Home Financials for this Owner
Home Financials are based on the most recent Mortgage that was taken out on this home.
Original Mortgage
$223,100
Outstanding Balance
$204,489
Interest Rate
3.01%
Mortgage Type
Stand Alone Second
Estimated Equity
$50,196
Purchase Details
Closed on
Apr 9, 2019
Sold by
Williams Lori Ann and Williams James R
Bought by
Hanson John and Hanson Kristina
Home Financials for this Owner
Home Financials are based on the most recent Mortgage that was taken out on this home.
Original Mortgage
$210,732
Interest Rate
4.3%
Mortgage Type
VA
Purchase Details
Closed on
Oct 26, 2017
Sold by
Weinstein Barry W
Bought by
Williams Lori Ann
Home Financials for this Owner
Home Financials are based on the most recent Mortgage that was taken out on this home.
Original Mortgage
$173,500
Interest Rate
3.83%
Mortgage Type
VA
Purchase Details
Closed on
Sep 1, 2009
Sold by
Wentworth Place Llc
Bought by
Weinstein Barry W
Create a Home Valuation Report for This Property
The Home Valuation Report is an in-depth analysis detailing your home's value as well as a comparison with similar homes in the area
Home Values in the Area
Average Home Value in this Area
Purchase History
| Date | Buyer | Sale Price | Title Company |
|---|---|---|---|
| Cardriche Keairra | $230,000 | Titlesmart Inc | |
| Hanson John | $204,000 | Minnetonka Title Inc | |
| Williams Lori Ann | $173,439 | Home Title Inc | |
| Weinstein Barry W | $159,076 | -- |
Source: Public Records
Mortgage History
| Date | Status | Borrower | Loan Amount |
|---|---|---|---|
| Open | Cardriche Keairra | $223,100 | |
| Previous Owner | Hanson John | $210,732 | |
| Previous Owner | Williams Lori Ann | $173,500 |
Source: Public Records
Tax History Compared to Growth
Tax History
| Year | Tax Paid | Tax Assessment Tax Assessment Total Assessment is a certain percentage of the fair market value that is determined by local assessors to be the total taxable value of land and additions on the property. | Land | Improvement |
|---|---|---|---|---|
| 2024 | $2,808 | $238,700 | $28,200 | $210,500 |
| 2023 | $2,808 | $240,100 | $29,900 | $210,200 |
| 2022 | $2,488 | $229,800 | $29,800 | $200,000 |
| 2021 | $2,424 | $205,300 | $25,900 | $179,400 |
| 2020 | $2,402 | $199,300 | $24,700 | $174,600 |
| 2019 | $1,249 | $192,800 | $23,500 | $169,300 |
| 2018 | $1,099 | $173,200 | $22,000 | $151,200 |
| 2017 | $1,953 | $158,800 | $20,400 | $138,400 |
| 2016 | $1,872 | $155,500 | $18,500 | $137,000 |
| 2015 | $1,781 | $126,587 | $15,244 | $111,343 |
| 2014 | -- | $116,341 | $13,954 | $102,387 |
| 2013 | -- | $110,455 | $13,124 | $97,331 |
Source: Public Records
Map
Nearby Homes
- 1701 Livingston Ave Unit B
- 186 Emerson Ave E
- 1694 Humboldt Ave
- 48 Thompson Ave W Unit 40
- Capri Plan at Thompson Square East
- Barcelona Plan at Thompson Square East
- Athens Plan at Thompson Square East
- Athens II Plan at Thompson Square East
- Bayfield Plan at Thompson Square East
- Hayward Plan at Thompson Square East
- 1531 Traverse Ln
- 362 Trenton Ln
- 366 Trenton Ln
- 1518 Traverse Ln
- 364 Trenton Ln
- 1523 Traverse Ln
- 360 Trenton Ln
- 1541 Traverse Ln
- 358 Trenton Ln
- 1522 Traverse Ln
- 1558 James Ave Unit 18
- 1560 James Ave
- 1560 James Ave
- 1556 James Ave
- 1556 James Ave
- 1556 James Ave
- 1559 1559 Crawford Dr
- 1561 1561 Crawford Dr
- 1562 James Ave
- 1562 James Ave
- 1562 James Ave
- 1562 James Ave Unit 16
- 1562 James Ave
- 1563 1563 Crawford-Drive-
- 1563 1563 Crawford Dr
- 1563 1563 Crawford Ave
- 1564 James Ave
- 1564 James Ave
- 1563 Crawford Dr Unit 13
- 1565 Crawford Dr
