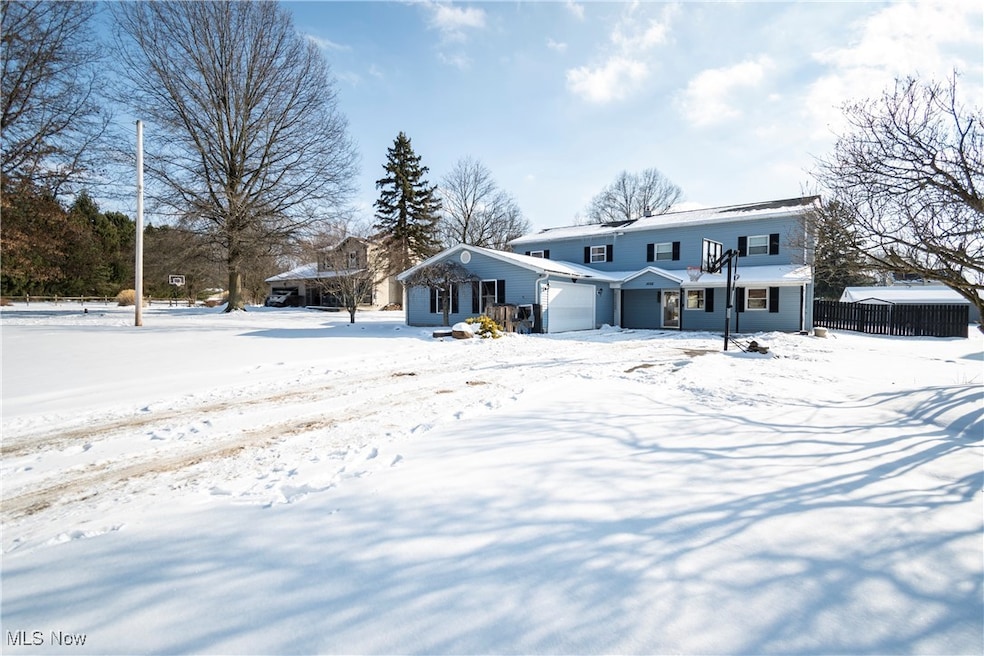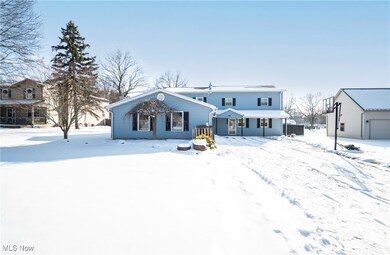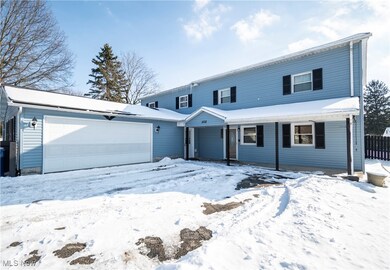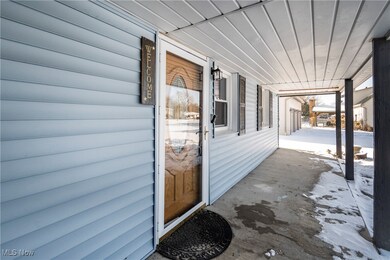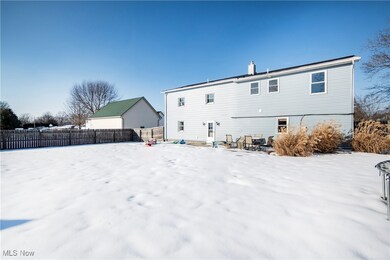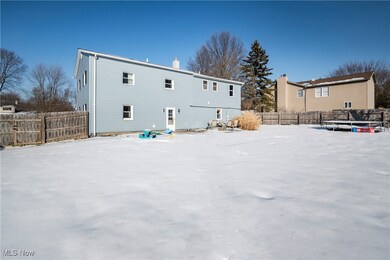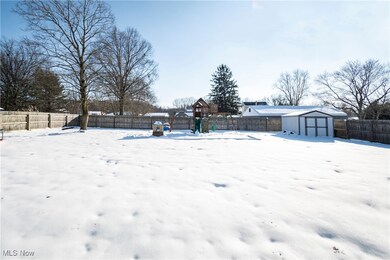
1558 Morris St Mineral Ridge, OH 44440
Estimated Value: $283,000 - $288,000
Highlights
- Traditional Architecture
- 1 Fireplace
- 2 Car Attached Garage
- Seaborn Elementary School Rated A-
- No HOA
- Forced Air Heating and Cooling System
About This Home
As of March 2025Come see this beautiful move in ready, 2900+ sq ft, 4-bedroom, 2.5-bathroom home located in Mineral Ridge! MOTIVATED SELLER! Pulling up to the home, you're greeted by a nice-sized covered front porch and an oversized heated 2-car garage with an attic for storage. The home features two living rooms, one with a gas fireplace to enjoy on these cold nights. The kitchen has a nice open floor plan that includes a breakfast bar, a large pantry, and connects to the dining area. The main level also includes a half bath. Upstairs you'll fall in love with the large master suite that includes a private bathroom with a large Jacuzzi tub, shower, and a huge walk-in closet and attic for storage. Upstairs also offers a convenient laundry room, 3 other good-sized bedrooms, and another full bathroom. The den could also be used as a 5th bedroom. Outside you'll enjoy the over half an acre yard that includes a fenced-in backyard, cement patio, large playground, and shed for extra storage. Home offers a 200-amp fuse panel, a roof that is only 5 years old, newer windows throughout the home, and so much more. Home offers a great small town feel including neighbors riding around in golf carts while visiting Jesy's dairy cove. Book your appointment today!
Last Agent to Sell the Property
Brokers Realty Group Brokerage Email: david.niec@brokerssold.com 330-261-4430 License #2020001916 Listed on: 01/18/2025

Home Details
Home Type
- Single Family
Est. Annual Taxes
- $3,347
Year Built
- Built in 1965
Lot Details
- 0.52 Acre Lot
Parking
- 2 Car Attached Garage
Home Design
- Traditional Architecture
- Modern Architecture
- Split Level Home
- Asphalt Roof
- Vinyl Siding
Interior Spaces
- 2,912 Sq Ft Home
- 2-Story Property
- 1 Fireplace
Bedrooms and Bathrooms
- 4 Bedrooms
- 2.5 Bathrooms
Utilities
- Forced Air Heating and Cooling System
- Heating System Uses Gas
Community Details
- No Home Owners Association
- Township/Weathersfield Sec 18 Subdivision
Listing and Financial Details
- Assessor Parcel Number 21-010905
Ownership History
Purchase Details
Home Financials for this Owner
Home Financials are based on the most recent Mortgage that was taken out on this home.Purchase Details
Purchase Details
Home Financials for this Owner
Home Financials are based on the most recent Mortgage that was taken out on this home.Purchase Details
Purchase Details
Purchase Details
Similar Homes in the area
Home Values in the Area
Average Home Value in this Area
Purchase History
| Date | Buyer | Sale Price | Title Company |
|---|---|---|---|
| Hall Joshua S | $274,000 | None Listed On Document | |
| Carter Jason | -- | None Listed On Document | |
| Carter Jason | $137,000 | 74 Title | |
| Russell Roxana | -- | -- | |
| Russell Roxana | -- | -- | |
| Claudia Elaine | -- | -- |
Mortgage History
| Date | Status | Borrower | Loan Amount |
|---|---|---|---|
| Open | Hall Joshua S | $180,000 | |
| Previous Owner | Carter Jason | $138,690 | |
| Previous Owner | Carter Jason | $139,954 | |
| Previous Owner | Russell Roxana | $10,000 | |
| Previous Owner | Russell Roxana | $32,360 |
Property History
| Date | Event | Price | Change | Sq Ft Price |
|---|---|---|---|---|
| 03/07/2025 03/07/25 | Sold | $274,000 | -8.6% | $94 / Sq Ft |
| 02/03/2025 02/03/25 | Pending | -- | -- | -- |
| 01/31/2025 01/31/25 | Price Changed | $299,900 | -6.3% | $103 / Sq Ft |
| 01/25/2025 01/25/25 | Price Changed | $319,900 | -3.0% | $110 / Sq Ft |
| 01/18/2025 01/18/25 | For Sale | $329,900 | +140.8% | $113 / Sq Ft |
| 05/21/2014 05/21/14 | Sold | $137,000 | -4.8% | $47 / Sq Ft |
| 03/23/2014 03/23/14 | Pending | -- | -- | -- |
| 02/08/2014 02/08/14 | For Sale | $143,900 | -- | $49 / Sq Ft |
Tax History Compared to Growth
Tax History
| Year | Tax Paid | Tax Assessment Tax Assessment Total Assessment is a certain percentage of the fair market value that is determined by local assessors to be the total taxable value of land and additions on the property. | Land | Improvement |
|---|---|---|---|---|
| 2024 | $3,345 | $68,010 | $7,740 | $60,270 |
| 2023 | $3,345 | $68,010 | $7,740 | $60,270 |
| 2022 | $2,719 | $51,630 | $7,740 | $43,890 |
| 2021 | $2,718 | $51,630 | $7,740 | $43,890 |
| 2020 | $2,724 | $51,630 | $7,740 | $43,890 |
| 2019 | $2,530 | $44,630 | $7,740 | $36,890 |
| 2018 | $2,520 | $44,630 | $7,740 | $36,890 |
| 2017 | $2,519 | $44,630 | $7,740 | $36,890 |
| 2016 | $2,324 | $39,280 | $7,740 | $31,540 |
| 2015 | $2,321 | $39,280 | $7,740 | $31,540 |
| 2014 | $2,320 | $39,280 | $7,740 | $31,540 |
| 2013 | $2,291 | $39,280 | $7,740 | $31,540 |
Agents Affiliated with this Home
-
David Niec

Seller's Agent in 2025
David Niec
Brokers Realty Group
(330) 261-4430
1 in this area
66 Total Sales
-
Serita Diana

Buyer's Agent in 2025
Serita Diana
BHHS Northwood
(330) 614-4614
3 in this area
91 Total Sales
-
Andrea Hovance

Seller's Agent in 2014
Andrea Hovance
BHHS Northwood
(330) 717-8796
1 in this area
124 Total Sales
-
T
Buyer's Agent in 2014
Tony Hunt
Deleted Agent
Map
Source: MLS Now
MLS Number: 5095234
APN: 21-010905
- 1684 Morris St
- 1445 E County Line Rd
- 1863 Beaver Trail
- 3440 Lakeside Dr
- 3328 Main St
- 1218 Ohltown McDonald Rd
- 1239 Woodledge Dr
- 1970 E County Line Rd
- 6360 Meander Glen Dr
- 6393 Meander Glen Dr
- 1025 Ohltown Rd
- 1251 N 4 Mile Run Rd
- 1230 Owsley Rd
- 3697 Oakview Dr
- 603 Ashley Cir
- 2786 Woodland Trail
- 2700 W Liberty St
- 0 Arlington St Unit 5080704
- 2692 Aspen Dr
- 561 Ward Ave
- 1588 Morris St
- 1556 Morris St
- 1553 Harding Ave
- 1536 Morris St
- 1551 Morris St
- 1577 Morris St
- 1528 Morris St
- 1537 Morris St
- 3773 Kelly St
- 1587 Morris St
- 1608 Morris St
- 1527 Morris St
- 1550 Furnace St
- 1566 Furnace St
- 3783 Kelly St
- 1520 Morris St
- 1563 Harding Ave
- 1573 Harding Ave
- 1578 Furnace St
- 1543 Harding Ave
