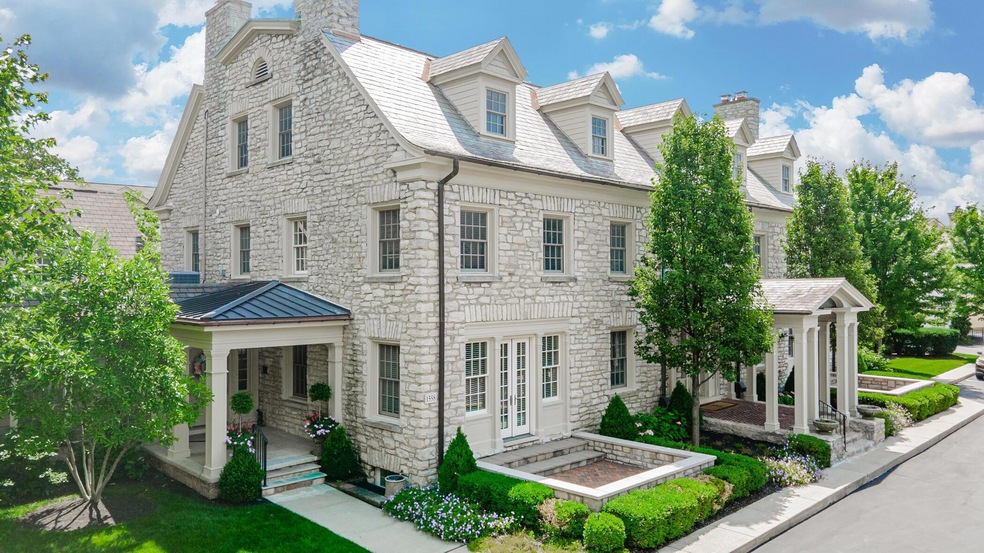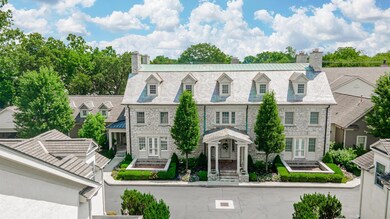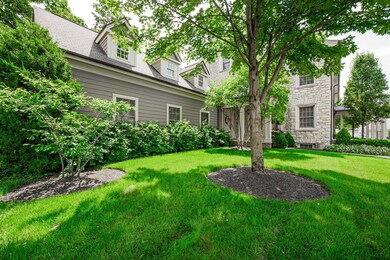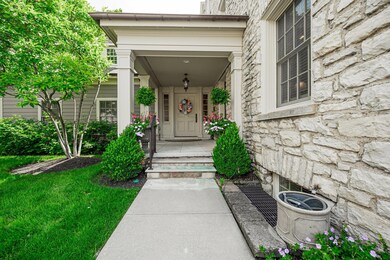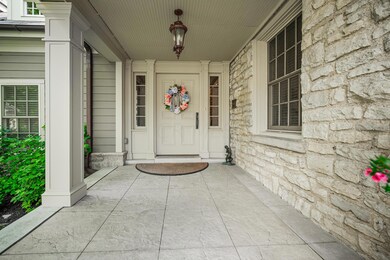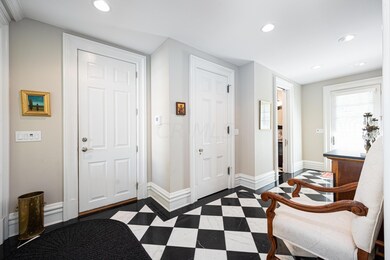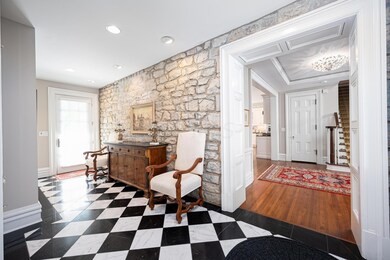
1558 Roxbury Rd Unit 1558 Columbus, OH 43212
Highlights
- Bonus Room
- End Unit
- Patio
- Robert Louis Stevenson Elementary School Rated A
- 3 Car Attached Garage
- 3-minute walk to Paul J. Falco Park
About This Home
As of August 2023A perfect blend of history, sophistication, style, charm and location! Once the home of Samual Prescott Bush, the grandfather of George H. W. Bush and masterfully rebuilt in 2009. Featuring just under 5000 sf of finished space including exposed limestone walls, gorgeous hardwood floors, tons of windows and beautiful trim and crown moldings. Amazing chefs' kitchen with sitting room includes a huge island, Wolf cooktop, 2 dishwashers, white custom cabinetry, walk in pantry and butler service area. Open floor plan with fabulous living room and dining room steps out to front courtyard. Relax in the beautiful owner's suite. 3rd floor includes 2 bdrms, full bath and bonus room. Entertain in the spacious finished basement. Private enclosed paver patio. Amazing entry and curb appeal!
Last Agent to Sell the Property
KW Classic Properties Realty License #2016000588 Listed on: 07/20/2023

Property Details
Home Type
- Condominium
Est. Annual Taxes
- $15,045
Year Built
- Built in 1900
Lot Details
- End Unit
- 1 Common Wall
- Irrigation
HOA Fees
- $827 Monthly HOA Fees
Parking
- 3 Car Attached Garage
Home Design
- Stucco Exterior
- Stone Exterior Construction
Interior Spaces
- 4,784 Sq Ft Home
- 3-Story Property
- Gas Log Fireplace
- Insulated Windows
- Family Room
- Bonus Room
- Basement
- Recreation or Family Area in Basement
- Laundry on upper level
Kitchen
- Gas Range
- Microwave
- Dishwasher
Flooring
- Carpet
- Ceramic Tile
Bedrooms and Bathrooms
- 4 Bedrooms
- Garden Bath
Outdoor Features
- Patio
Utilities
- Forced Air Heating and Cooling System
- Heating System Uses Gas
- Gas Water Heater
Listing and Financial Details
- Assessor Parcel Number 143-000298
Community Details
Overview
- Association fees include lawn care, insurance, sewer, water, snow removal
- Association Phone (614) 255-9210
- Krg HOA
- On-Site Maintenance
Recreation
- Snow Removal
Ownership History
Purchase Details
Home Financials for this Owner
Home Financials are based on the most recent Mortgage that was taken out on this home.Purchase Details
Home Financials for this Owner
Home Financials are based on the most recent Mortgage that was taken out on this home.Purchase Details
Home Financials for this Owner
Home Financials are based on the most recent Mortgage that was taken out on this home.Purchase Details
Home Financials for this Owner
Home Financials are based on the most recent Mortgage that was taken out on this home.Similar Homes in Columbus, OH
Home Values in the Area
Average Home Value in this Area
Purchase History
| Date | Type | Sale Price | Title Company |
|---|---|---|---|
| Warranty Deed | $1,082,500 | Search2close | |
| Warranty Deed | $925,000 | Transcounty Title Box | |
| Warranty Deed | $1,139,000 | Talon Title A | |
| Survivorship Deed | $550,000 | Cardinal Ti |
Mortgage History
| Date | Status | Loan Amount | Loan Type |
|---|---|---|---|
| Previous Owner | $688,000 | New Conventional | |
| Previous Owner | $693,750 | No Value Available | |
| Previous Owner | $693,750 | New Conventional | |
| Previous Owner | $797,300 | Adjustable Rate Mortgage/ARM | |
| Previous Owner | $726,000 | Future Advance Clause Open End Mortgage |
Property History
| Date | Event | Price | Change | Sq Ft Price |
|---|---|---|---|---|
| 08/22/2023 08/22/23 | Sold | $1,082,500 | -8.6% | $226 / Sq Ft |
| 07/20/2023 07/20/23 | For Sale | $1,185,000 | +28.1% | $248 / Sq Ft |
| 03/14/2019 03/14/19 | Sold | $925,000 | -7.3% | $186 / Sq Ft |
| 02/06/2019 02/06/19 | Pending | -- | -- | -- |
| 01/17/2019 01/17/19 | For Sale | $998,000 | -12.4% | $200 / Sq Ft |
| 07/09/2013 07/09/13 | Sold | $1,139,000 | -4.3% | $228 / Sq Ft |
| 06/09/2013 06/09/13 | Pending | -- | -- | -- |
| 03/07/2013 03/07/13 | For Sale | $1,190,000 | -- | $239 / Sq Ft |
Tax History Compared to Growth
Tax History
| Year | Tax Paid | Tax Assessment Tax Assessment Total Assessment is a certain percentage of the fair market value that is determined by local assessors to be the total taxable value of land and additions on the property. | Land | Improvement |
|---|---|---|---|---|
| 2024 | $21,245 | $418,990 | $52,500 | $366,490 |
| 2023 | $19,617 | $466,970 | $52,500 | $414,470 |
| 2022 | $15,045 | $300,510 | $42,350 | $258,160 |
| 2021 | $15,060 | $300,510 | $42,350 | $258,160 |
| 2020 | $14,988 | $300,510 | $42,350 | $258,160 |
| 2019 | $18,084 | $320,080 | $38,500 | $281,580 |
| 2018 | $16,580 | $320,080 | $38,500 | $281,580 |
| 2017 | $15,944 | $320,080 | $38,500 | $281,580 |
| 2016 | $15,166 | $249,480 | $63,000 | $186,480 |
| 2015 | $15,167 | $249,480 | $63,000 | $186,480 |
| 2014 | $15,361 | $249,480 | $63,000 | $186,480 |
| 2013 | $8,141 | $277,200 | $70,000 | $207,200 |
Agents Affiliated with this Home
-
Mindy Farwick

Seller's Agent in 2023
Mindy Farwick
KW Classic Properties Realty
(614) 329-4337
3 in this area
84 Total Sales
-
Patrick Murphy

Buyer's Agent in 2023
Patrick Murphy
Keller Williams Consultants
(614) 756-9093
1 in this area
143 Total Sales
-
Courtney McBride
C
Seller's Agent in 2019
Courtney McBride
Venture BNB Ohio, LLC
(614) 488-0707
1 in this area
27 Total Sales
-
Stephanie Evans

Buyer's Agent in 2019
Stephanie Evans
Keller Williams Capital Ptnrs
(614) 570-8641
1 in this area
69 Total Sales
-
Robert Sorrell
R
Seller's Agent in 2013
Robert Sorrell
Sorrell & Company, Inc.
(614) 940-0403
18 Total Sales
Map
Source: Columbus and Central Ohio Regional MLS
MLS Number: 223021924
APN: 143-000298
- 1571 Arlington Ave Unit 1571
- 2015 W 5th Ave Unit 111
- 2015 W 5th Ave Unit 109
- 2015 W 5th Ave Unit 100
- 2015 W 5th Ave Unit 110
- 2015 W 5th Ave Unit 211
- 1608 Arlington Ave
- 1631 Roxbury Rd Unit D2
- 1631 Roxbury Rd Unit B6
- 1631 Roxbury Rd Unit F3
- 2109 W 5th Ave Unit A
- 2109 W 5th Ave Unit C
- 1635 Cambridge Blvd
- 1480 Lincoln Rd
- 1436 Wyandotte Rd
- 1561 Glenn Ave
- 1875 King Ave
- 1484 Glenn Ave
- 1450 Cliff Ct Unit 25/A
- 1482 Cliff Ct Unit A
