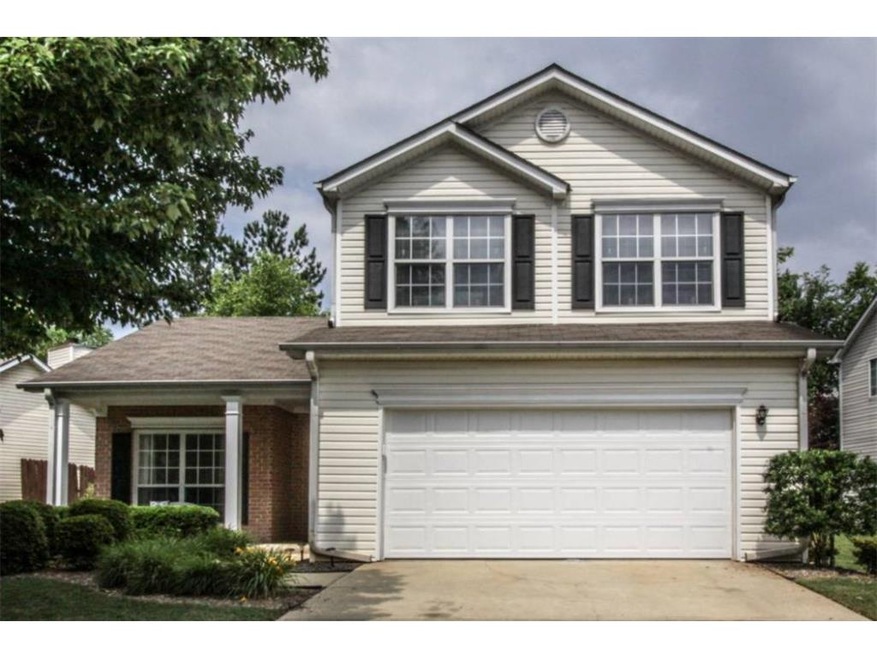
$368,000
- 4 Beds
- 2 Baths
- 1,848 Sq Ft
- 1213 Anderson Mill Rd
- Austell, GA
Welcome to your newly renovated ranch-style home in Cobb County on 1 rare acre. This home boasts a rare backyard that directly neighbors the renowned Silver Comet Trail—ideal for walking, biking, or simply enjoying the peaceful surroundings. This meticulously updated property is nestled in a prime location, providing convenient access to major shopping centers and highways. As you step through
Fatima Lozano Keller Williams Realty Cityside
