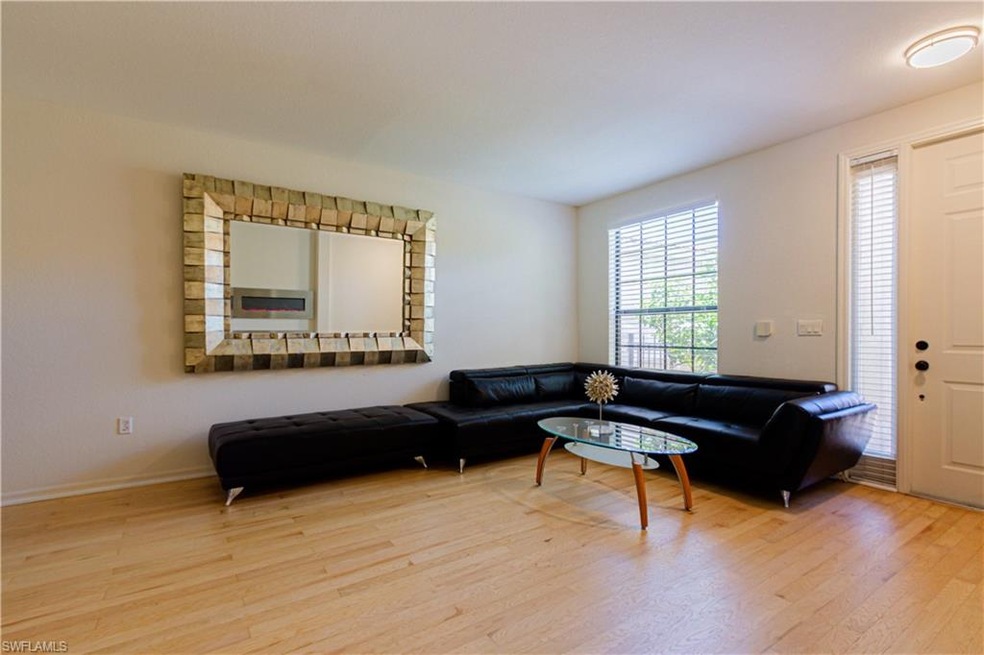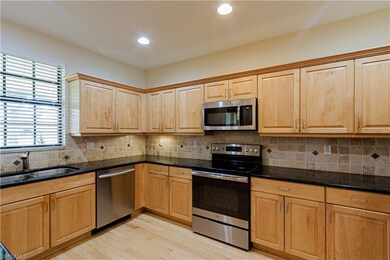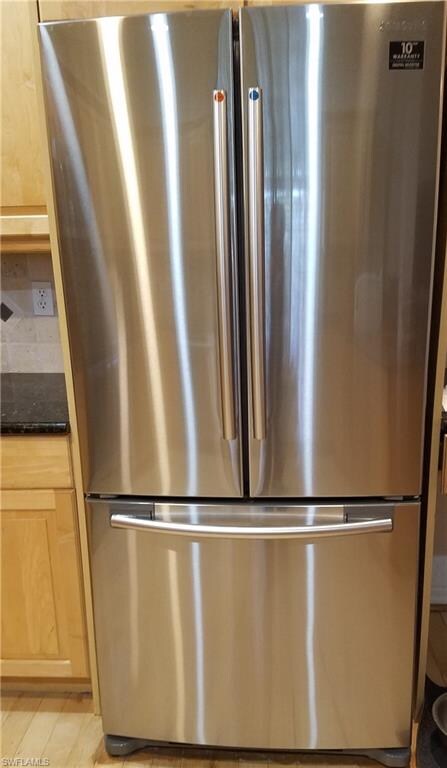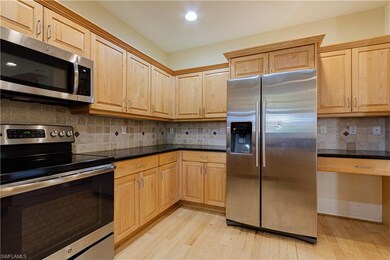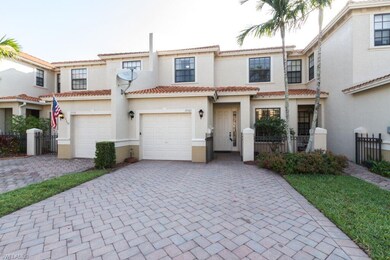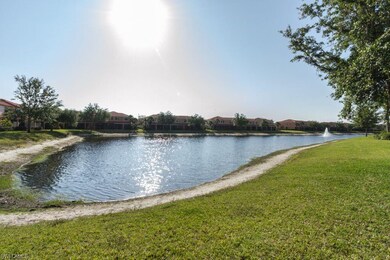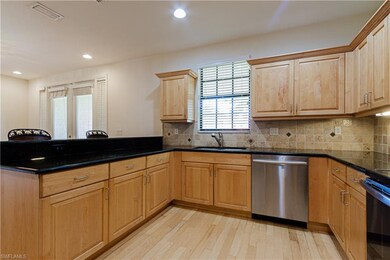
15582 Summit Place Cir Unit 405 Naples, FL 34119
Arrowhead-Island Walk NeighborhoodHighlights
- Lake Front
- Community Cabanas
- Clubhouse
- Vineyards Elementary School Rated A
- Sauna
- Wood Flooring
About This Home
As of July 2020HIGHLY DESIRABLE N. NAPLES BEAUTIFULLY UPDATED 3 bed 2.5 bath 1 car garage LAKE FRONT TOWN HOME! Single Family ownership. Superior floor plan with separate dining and living room with spacious master closet. Freshly painted, French doors, Hardwood floors downstairs and laminate flooring upstairs. Flawless stainless kitchen w granite, upgraded cabinets. BRAND NEW 2020 Fridge, 2020 Microwave & 2020 Water Heater, Recess lighting, Contemporary Ceiling Fans & Lighting Fixtures. Living room stainless wall fireplace sets the perfect ambiance. BEST SCHOOL ZONE. Resort style pool/spa, cabanas, lounge deck, sauna, spacious fitness center, clubhouse, basketball courts, tennis, tot lot and BBQ area. Great location with restaurants and shopping galore. 15 minutes to Vanderbilt Beach and Mercato. Solid Waterways construction with larger private patio with option to extend. HOA dues include lawn, Internet & high definition TV $928 quarterly. Get ready to fall in love, your dream home in paradise awaits. Pre-approval w offer please.
Townhouse Details
Home Type
- Townhome
Est. Annual Taxes
- $2,591
Year Built
- Built in 2007
Lot Details
- Lot Dimensions: 120
- Lake Front
- South Facing Home
- Sprinkler System
HOA Fees
- $309 Monthly HOA Fees
Parking
- 1 Car Attached Garage
- Automatic Garage Door Opener
Home Design
- Concrete Block With Brick
- Stucco
- Tile
Interior Spaces
- 1,667 Sq Ft Home
- 2-Story Property
- Tray Ceiling
- 4 Ceiling Fans
- Ceiling Fan
- Shutters
- Double Hung Windows
- Family or Dining Combination
- Screened Porch
- Sauna
- Lake Views
Kitchen
- Breakfast Bar
- Self-Cleaning Oven
- Cooktop
- Microwave
- Ice Maker
- Dishwasher
- Built-In or Custom Kitchen Cabinets
- Disposal
Flooring
- Wood
- Laminate
Bedrooms and Bathrooms
- 3 Bedrooms
- Primary Bedroom Upstairs
- Dual Sinks
- Bathtub With Separate Shower Stall
Laundry
- Laundry Room
- Dryer
- Washer
Home Security
Outdoor Features
- Patio
Schools
- Vineyards Elementary School
- Oakridge Middle School
- Gulf Coast High School
Utilities
- Central Heating and Cooling System
- High Speed Internet
- Cable TV Available
Listing and Financial Details
- Assessor Parcel Number 75115308606
- $5,000 Seller Concession
Community Details
Overview
- $1,856 Additional Association Fee
- 6 Units
- Summit Place Condos
Recreation
- Tennis Courts
- Community Basketball Court
- Community Playground
- Exercise Course
- Community Cabanas
- Community Pool or Spa Combo
Pet Policy
- Call for details about the types of pets allowed
Additional Features
- Clubhouse
- Fire and Smoke Detector
Ownership History
Purchase Details
Home Financials for this Owner
Home Financials are based on the most recent Mortgage that was taken out on this home.Purchase Details
Purchase Details
Map
Similar Homes in Naples, FL
Home Values in the Area
Average Home Value in this Area
Purchase History
| Date | Type | Sale Price | Title Company |
|---|---|---|---|
| Warranty Deed | $245,000 | Paradise Coast T&E Llc | |
| Warranty Deed | $196,000 | Title Connection Llc | |
| Special Warranty Deed | $286,640 | Regions Title Llc |
Mortgage History
| Date | Status | Loan Amount | Loan Type |
|---|---|---|---|
| Open | $240,562 | FHA |
Property History
| Date | Event | Price | Change | Sq Ft Price |
|---|---|---|---|---|
| 04/15/2025 04/15/25 | Rented | -- | -- | -- |
| 04/01/2025 04/01/25 | For Rent | $2,850 | 0.0% | -- |
| 07/01/2020 07/01/20 | Sold | $245,000 | -2.0% | $147 / Sq Ft |
| 05/28/2020 05/28/20 | Pending | -- | -- | -- |
| 05/26/2020 05/26/20 | Price Changed | $249,900 | 0.0% | $150 / Sq Ft |
| 05/20/2020 05/20/20 | Price Changed | $250,000 | -1.9% | $150 / Sq Ft |
| 05/18/2020 05/18/20 | Price Changed | $254,800 | -1.5% | $153 / Sq Ft |
| 05/17/2020 05/17/20 | Price Changed | $258,800 | -2.3% | $155 / Sq Ft |
| 05/15/2020 05/15/20 | For Sale | $264,800 | +8.1% | $159 / Sq Ft |
| 05/09/2020 05/09/20 | Off Market | $245,000 | -- | -- |
| 05/05/2020 05/05/20 | Price Changed | $264,800 | -1.5% | $159 / Sq Ft |
| 04/28/2020 04/28/20 | For Sale | $268,800 | -- | $161 / Sq Ft |
Tax History
| Year | Tax Paid | Tax Assessment Tax Assessment Total Assessment is a certain percentage of the fair market value that is determined by local assessors to be the total taxable value of land and additions on the property. | Land | Improvement |
|---|---|---|---|---|
| 2023 | $2,847 | $291,518 | $0 | $0 |
| 2022 | $2,897 | $283,027 | $0 | $283,027 |
| 2021 | $2,701 | $216,708 | $0 | $216,708 |
| 2020 | $2,578 | $208,373 | $0 | $208,373 |
| 2019 | $2,591 | $208,373 | $0 | $208,373 |
| 2018 | $2,484 | $192,808 | $0 | $0 |
| 2017 | $2,394 | $175,280 | $0 | $0 |
| 2016 | $2,228 | $159,345 | $0 | $0 |
| 2015 | $1,981 | $144,859 | $0 | $0 |
| 2014 | $1,736 | $131,690 | $0 | $0 |
Source: Naples Area Board of REALTORS®
MLS Number: 220027577
- 14758 Sutherland Ave Unit 412
- 14725 Sutherland Ave Unit 107
- 14704 Sutherland Ave Unit 339
- 14705 Sutherland Ave Unit 102
- 14686 Sutherland Ave
- 15489 Summit Place Cir Unit 302
- 14764 Pinnacle Place Unit 65
- 14776 Pinnacle Place Unit 62
- 15163 Summit Place Cir Unit 234
- 14821 Pinnacle Place Unit 360
- 15151 Summit Place Cir Unit 231
- 15668 Summit Place Cir Unit 384
- 15199 Summit Place Cir Unit 243
- 15357 Summit Place Cir Unit 260
- 14909 Summit Place Cir Unit 31
