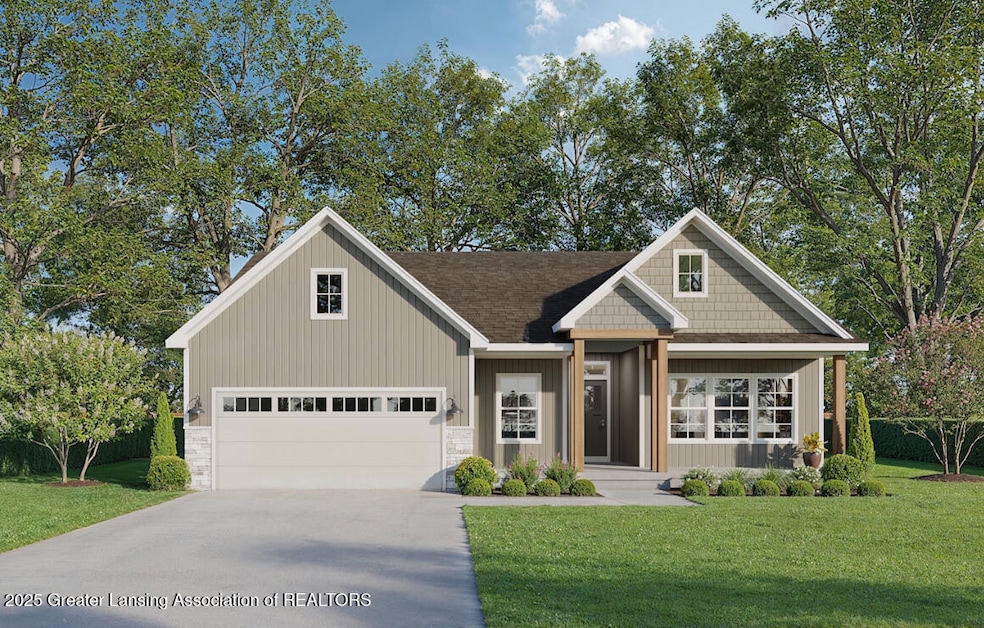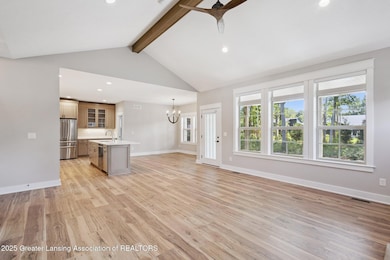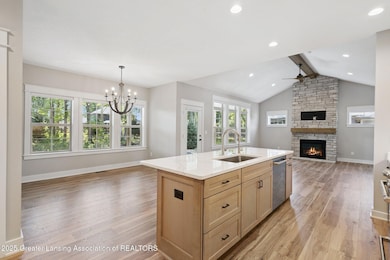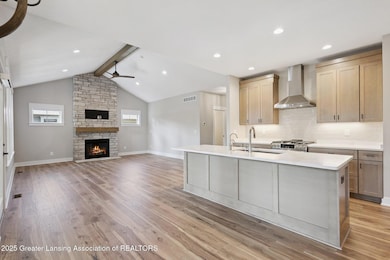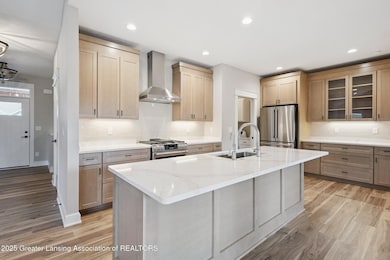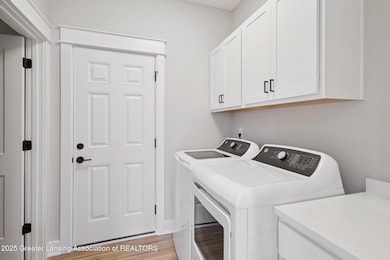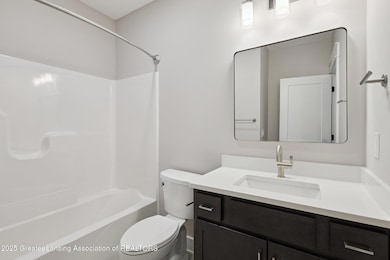15587 Club Course Dr Bath Township, MI 48808
Estimated payment $3,399/month
Highlights
- Front Porch
- Laundry Room
- Central Air
- Patio
- 1-Story Property
- Garage
About This Home
This is a proposed build from Paragon Building Co. in the Landings II at Hawk Hollow. Check out the "Oriole" plan where you can enjoy beautiful front porch views of Hawk Hollow and Eagle Eye golf courses, entertain in your gorgeous kitchen with large island, and enjoy tall ceilings throughout the main living area for a cozy yet still spacious feel to the home. Photos shown are a custom built version of this plan built elsewhere. Sign up now and be able to choose cabinets, counters, flooring, paint, lighting, and more. Price listed is with an unfinished basement. Please contact listing agent for more information. HOA fees to cover lawn care, snow removal, trash, and golf course discounts.
Listing Agent
RE/MAX Real Estate Professionals License #6501396661 Listed on: 11/11/2025

Home Details
Home Type
- Single Family
Est. Annual Taxes
- $126
Year Built
- Built in 2025
Lot Details
- 0.37 Acre Lot
- Lot Dimensions are 80x203
HOA Fees
- $250 Monthly HOA Fees
Parking
- Garage
Home Design
- Shingle Roof
- Vinyl Siding
Interior Spaces
- 1,670 Sq Ft Home
- 1-Story Property
- Living Room with Fireplace
- Basement Fills Entire Space Under The House
Kitchen
- Oven
- Gas Range
- Microwave
- Dishwasher
Bedrooms and Bathrooms
- 2 Bedrooms
- 2 Full Bathrooms
Laundry
- Laundry Room
- Laundry on main level
- Washer and Dryer
Outdoor Features
- Patio
- Front Porch
Utilities
- Central Air
- Heating System Uses Natural Gas
- High Speed Internet
Community Details
Overview
- Association fees include trash, snow removal, lawn care
- The Landings Association
- Hawk Hollow Subdivision
Recreation
- Snow Removal
Map
Home Values in the Area
Average Home Value in this Area
Property History
| Date | Event | Price | List to Sale | Price per Sq Ft |
|---|---|---|---|---|
| 11/11/2025 11/11/25 | For Sale | $595,500 | -- | $357 / Sq Ft |
Source: Greater Lansing Association of Realtors®
MLS Number: 292534
- 15241 Classic Dr
- 4172 Hamlet Cove Unit 14
- The Maplewood Plan at Eagle Eye
- The Madison Plan at Eagle Eye
- 3893 Quarterhorse
- 3006 E Stoll Rd
- 5342 Hawk Hollow Dr E
- 5162 Hawk Hollow Dr E Unit 6
- 15250 Mulligan Dr Unit 79
- 5945 E Coleman Rd
- 15155 Mulligan Dr
- 609 Avocet Dr Unit 210
- 3260 Wharton St Unit 8
- 3239 County Line Rd
- 5537 Timothy Ln
- 500 Merlin Dr Unit 406
- 3040 Hamlet Cir
- 2855 Coleman Rd
- 15380 Webster Rd
- 16736 Towar Ave
- 4060 Springer Way
- 3945 Hunsaker Dr
- 3101 E Stoll Rd
- 3939 Hunsaker Dr
- 16790 Chandler Rd
- 3850 Coleman Rd
- 16789 Chandler Rd
- 3636 Coleman Rd
- 16970 Chandler Rd
- 2501 Abbot Rd
- 15240 Red Tail Dr
- 2610 Marfitt Rd
- 14690 Abbey Ln
- 426 W Lake Lansing Rd
- 295 Arbor Glen Dr
- 1303 W Lake Lansing Rd
- 3075 Endenhall Way
- 2505 Showtime Dr
- 6165 Innkeepers Ct Unit 79
- 6150 Birch Row Dr Unit 2
