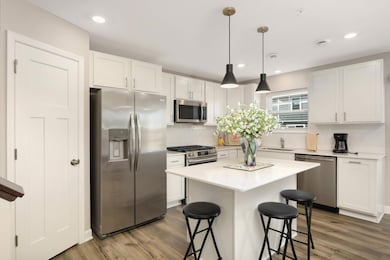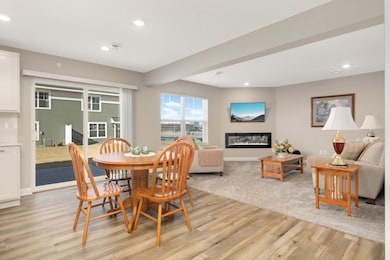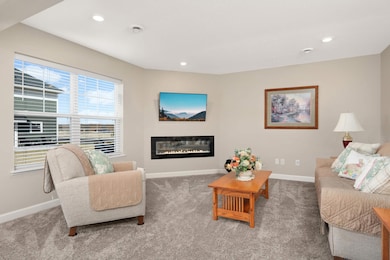15588 87th Ln Otsego, MN 55330
Estimated payment $2,065/month
Highlights
- Loft
- Stainless Steel Appliances
- 2 Car Attached Garage
- Rogers Middle School Rated 9+
- The kitchen features windows
- Patio
About This Home
This beautifully designed 3-bedroom + loft, 3-bathroom townhome offers modern living with high-end finishes throughout. The kitchen is a chef’s dream, featuring granite countertops, stainless steel appliances, and a stylish tile backsplash. The open-concept main level is perfect for entertaining, with large windows for plenty of natural light and contemporary design touches with the electric fireplace. Upstairs, the private primary suite boasts a walk-in closet and an en-suite bath, creating the perfect retreat. A convenient upper-level laundry room and additional bedrooms + loft provide both comfort and functionality. Located just minutes from shopping, dining, and with easy interstate access, this home offers both convenience and style. Don’t miss your chance to own this like-new townhome in a prime Otsego location!
Townhouse Details
Home Type
- Townhome
Est. Annual Taxes
- $1,138
Year Built
- Built in 2023
Lot Details
- 174 Sq Ft Lot
- Lot Dimensions are 32x56x32x56
HOA Fees
- $295 Monthly HOA Fees
Parking
- 2 Car Attached Garage
Home Design
- Slab Foundation
- Pitched Roof
- Vinyl Siding
Interior Spaces
- 1,804 Sq Ft Home
- 2-Story Property
- Electric Fireplace
- Living Room with Fireplace
- Dining Room
- Loft
Kitchen
- Range
- Microwave
- Dishwasher
- Stainless Steel Appliances
- Disposal
- The kitchen features windows
Bedrooms and Bathrooms
- 3 Bedrooms
Laundry
- Laundry Room
- Dryer
- Washer
Utilities
- Forced Air Heating and Cooling System
- Humidifier
Additional Features
- Air Exchanger
- Patio
Community Details
- Association fees include maintenance structure, lawn care, ground maintenance, trash
- Associa Association, Phone Number (763) 225-6400
Listing and Financial Details
- Assessor Parcel Number 118360019030
Map
Home Values in the Area
Average Home Value in this Area
Tax History
| Year | Tax Paid | Tax Assessment Tax Assessment Total Assessment is a certain percentage of the fair market value that is determined by local assessors to be the total taxable value of land and additions on the property. | Land | Improvement |
|---|---|---|---|---|
| 2025 | $1,138 | $312,400 | $45,000 | $267,400 |
| 2024 | $198 | $129,900 | $30,000 | $99,900 |
| 2023 | $158 | $27,500 | $27,500 | $0 |
| 2022 | $42 | $25,000 | $25,000 | $0 |
Property History
| Date | Event | Price | List to Sale | Price per Sq Ft | Prior Sale |
|---|---|---|---|---|---|
| 09/18/2025 09/18/25 | Price Changed | $320,000 | -0.9% | $177 / Sq Ft | |
| 08/26/2025 08/26/25 | Price Changed | $323,000 | -0.6% | $179 / Sq Ft | |
| 07/27/2025 07/27/25 | Price Changed | $325,000 | -1.2% | $180 / Sq Ft | |
| 06/16/2025 06/16/25 | Price Changed | $329,000 | -0.9% | $182 / Sq Ft | |
| 04/04/2025 04/04/25 | For Sale | $332,000 | +4.4% | $184 / Sq Ft | |
| 03/11/2024 03/11/24 | Sold | $317,990 | 0.0% | $176 / Sq Ft | View Prior Sale |
| 01/14/2024 01/14/24 | Pending | -- | -- | -- | |
| 01/03/2024 01/03/24 | Price Changed | $317,990 | -0.6% | $176 / Sq Ft | |
| 12/19/2023 12/19/23 | Price Changed | $319,990 | -1.5% | $177 / Sq Ft | |
| 12/12/2023 12/12/23 | Price Changed | $324,990 | -2.1% | $180 / Sq Ft | |
| 11/30/2023 11/30/23 | Price Changed | $331,990 | -0.9% | $184 / Sq Ft | |
| 11/15/2023 11/15/23 | Price Changed | $334,990 | -2.5% | $186 / Sq Ft | |
| 10/11/2023 10/11/23 | For Sale | $343,740 | -- | $191 / Sq Ft |
Purchase History
| Date | Type | Sale Price | Title Company |
|---|---|---|---|
| Deed | $317,990 | -- | |
| Deed | $1,427,400 | -- |
Mortgage History
| Date | Status | Loan Amount | Loan Type |
|---|---|---|---|
| Open | $302,091 | New Conventional |
Source: NorthstarMLS
MLS Number: 6686373
APN: 118-360-019030
- 15024 85th St NE
- XXX 90th St
- 15731 79th St NE
- 15021 81st Cir NE
- 7947 Prairie Creek Ln NE
- xxx Quaday Ave NE
- 12403 81st St NE
- 8159 Ogren Ave NE
- 9455 Park Ave NE
- 7742 Palomino Ave NE
- 7616 Palomino Ave NE
- 15084 96th St NE
- XXX Parrish Ave NE
- 15341 76th St NE
- 15520 95th Cir NE
- 14662 74th St NE
- 14675 77th St NE
- 15302 74th St NE
- 14280 87th St NE
- 9859 Parrish Ave NE
- 17350 Zane St NW
- 7701 River Rd NE
- 14307 89th St NE
- 633 Main St NW
- 18110 Vance Cir NW Unit B
- 23 3rd St NW
- 341 Evans Ave NW
- 337 Baldwin Ave
- 725 6th St NW
- 1105 Lions Park Dr
- 814 Proctor Ave NW
- 1001 School St NW
- 1227 School St NW
- 11755 191 1 2 Ave NW Unit 201
- 18663 Ogden Cir NW
- 18150 County St
- 6382 Marshall Ave NE
- 7766 Lachman Ave NE Unit 7786
- 11451 51st Cir NE
- 11480 51st Cir NE







