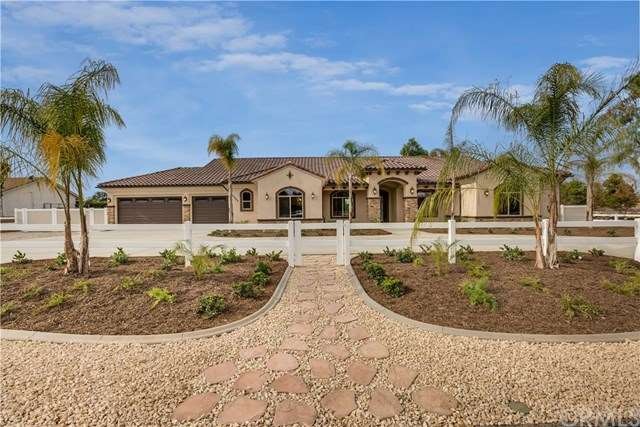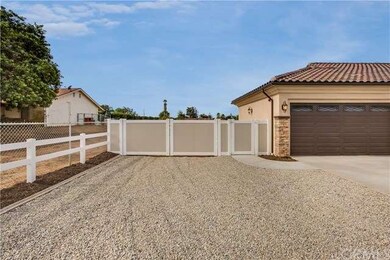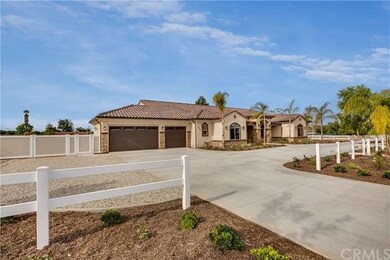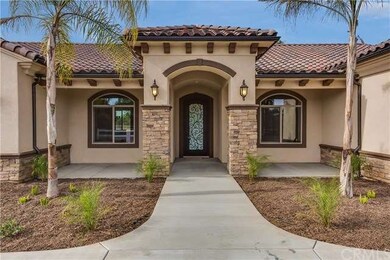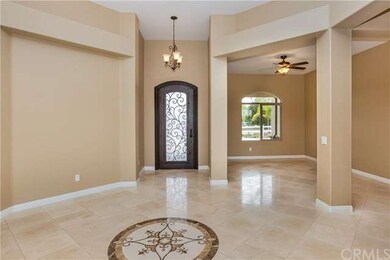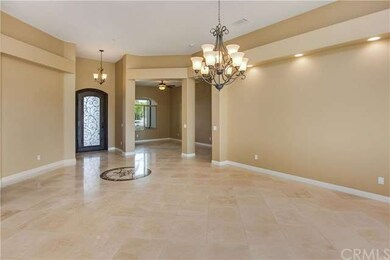
15589 Cecil Ave Riverside, CA 92508
Estimated Value: $1,137,915 - $1,314,000
Highlights
- Horse Property
- Newly Remodeled
- Primary Bedroom Suite
- Frank Augustus Miller Middle School Rated A-
- RV Access or Parking
- Open Floorplan
About This Home
As of May 2016Brand new single story home on 1 acre in the Woodcrest area of Riverside. 5 Bedrooms, 3 Baths, Formal Dining, Living, Laundry, Kitchen & Family rooms. Front porch with custom iron & glass entry door. Dining room with LED recessed lighting. Kitchen has large granite breakfast counter top, deep cast iron sink, Stainless steel appliances including refrigerator. Large pantry & under cabinet lighting. Gas fireplace in family room with ceiling fan & LED recessed lighting. Master bath features stone tile shower with glass enclosure, whirlpool tub, his & hers vanities with walk-in closet. Flooring throughout the home is stone tile with carpet in bedrooms & family. Mirrored closet doors & ceiling fans in bedrooms. Front yard landscaped with automated drip system and circle driveway. Vinyl side fencing and 15’ access gate to rear yard. 3-car garage with roll up doors & openers & direct access to home. Home has tank-less water heater & dual zoned heating & cooling system. NEED LAND? Premium 1 acre lot can accommodate a future pool, guest house, RV garage/workshop or horse barn & arena; customize to your desire! Rear has large patio slab with walkway to front yard. Low tax rate and no association.
Last Agent to Sell the Property
KEYSTONE PROPERTIES License #01243619 Listed on: 03/21/2016
Home Details
Home Type
- Single Family
Est. Annual Taxes
- $11,199
Year Built
- Built in 2015 | Newly Remodeled
Lot Details
- 1 Acre Lot
- East Facing Home
- Vinyl Fence
- Chain Link Fence
- Rectangular Lot
- Paved or Partially Paved Lot
- Level Lot
- Drip System Landscaping
- Front Yard Sprinklers
- Back and Front Yard
- Property is zoned A-1-1
Parking
- 3 Car Attached Garage
- Parking Available
- Front Facing Garage
- Two Garage Doors
- Garage Door Opener
- Driveway
- RV Access or Parking
Home Design
- Mediterranean Architecture
- Slab Foundation
- Fire Rated Drywall
- Tile Roof
- Stucco
Interior Spaces
- 3,484 Sq Ft Home
- 1-Story Property
- Open Floorplan
- High Ceiling
- Ceiling Fan
- Window Screens
- Entryway
- Family Room with Fireplace
- Family Room Off Kitchen
- Living Room
- Dining Room
- Utility Room
- Laundry Room
Kitchen
- Breakfast Area or Nook
- Open to Family Room
- Breakfast Bar
- Convection Oven
- Electric Oven
- Microwave
- Water Line To Refrigerator
- Dishwasher
- Kitchen Island
- Granite Countertops
- Disposal
Flooring
- Carpet
- Stone
Bedrooms and Bathrooms
- 5 Bedrooms
- Primary Bedroom Suite
- Walk-In Closet
- 3 Full Bathrooms
Outdoor Features
- Horse Property
- Patio
- Exterior Lighting
- Front Porch
Utilities
- Two cooling system units
- High Efficiency Air Conditioning
- Forced Air Zoned Heating and Cooling System
- Heating System Uses Natural Gas
- Vented Exhaust Fan
- Tankless Water Heater
- Conventional Septic
Community Details
- No Home Owners Association
Listing and Financial Details
- Tax Lot 2
- Assessor Parcel Number 280060043
Ownership History
Purchase Details
Purchase Details
Home Financials for this Owner
Home Financials are based on the most recent Mortgage that was taken out on this home.Purchase Details
Home Financials for this Owner
Home Financials are based on the most recent Mortgage that was taken out on this home.Purchase Details
Purchase Details
Similar Homes in Riverside, CA
Home Values in the Area
Average Home Value in this Area
Purchase History
| Date | Buyer | Sale Price | Title Company |
|---|---|---|---|
| Elrod Michelle Lynn | -- | None Available | |
| Hamby Steve | -- | Chicago Title Company | |
| Elrod Brian | $685,000 | Ticor Title | |
| Gurganious Scott | -- | First American Title Company | |
| Wishard Dan | -- | First American Title Company | |
| Gurganious Scott | $150,000 | First American Title Company |
Mortgage History
| Date | Status | Borrower | Loan Amount |
|---|---|---|---|
| Open | Elrod Brian Robert | $548,250 | |
| Closed | Hamby Steve | $575,000 | |
| Previous Owner | Elrod Brian | $479,500 | |
| Previous Owner | Gurganious Scott | $225,000 |
Property History
| Date | Event | Price | Change | Sq Ft Price |
|---|---|---|---|---|
| 05/20/2016 05/20/16 | Sold | $685,000 | 0.0% | $197 / Sq Ft |
| 05/04/2016 05/04/16 | Off Market | $685,000 | -- | -- |
| 05/03/2016 05/03/16 | For Sale | $685,000 | 0.0% | $197 / Sq Ft |
| 03/21/2016 03/21/16 | Pending | -- | -- | -- |
| 03/21/2016 03/21/16 | Off Market | $685,000 | -- | -- |
| 03/18/2016 03/18/16 | Price Changed | $685,000 | -0.6% | $197 / Sq Ft |
| 03/18/2016 03/18/16 | Pending | -- | -- | -- |
| 02/06/2016 02/06/16 | Price Changed | $689,000 | -1.4% | $198 / Sq Ft |
| 01/20/2016 01/20/16 | Price Changed | $699,000 | -2.2% | $201 / Sq Ft |
| 01/03/2016 01/03/16 | Price Changed | $715,000 | -1.4% | $205 / Sq Ft |
| 12/04/2015 12/04/15 | For Sale | $725,000 | -- | $208 / Sq Ft |
Tax History Compared to Growth
Tax History
| Year | Tax Paid | Tax Assessment Tax Assessment Total Assessment is a certain percentage of the fair market value that is determined by local assessors to be the total taxable value of land and additions on the property. | Land | Improvement |
|---|---|---|---|---|
| 2023 | $11,199 | $1,008,772 | $170,672 | $838,100 |
| 2022 | $10,973 | $988,993 | $167,326 | $821,667 |
| 2021 | $9,605 | $863,959 | $164,046 | $699,913 |
| 2020 | $8,404 | $753,949 | $162,364 | $591,585 |
| 2019 | $8,243 | $739,167 | $159,181 | $579,986 |
| 2018 | $8,077 | $724,674 | $156,060 | $568,614 |
| 2017 | $7,800 | $698,700 | $153,000 | $545,700 |
| 2016 | $6,990 | $657,287 | $152,287 | $505,000 |
| 2015 | $1,605 | $150,000 | $150,000 | $0 |
| 2014 | $1,137 | $105,003 | $105,003 | $0 |
Agents Affiliated with this Home
-
Gina Wishard

Seller's Agent in 2016
Gina Wishard
KEYSTONE PROPERTIES
(951) 776-9880
15 Total Sales
-
Jacqueline Dalton

Buyer's Agent in 2016
Jacqueline Dalton
GUY PATTERSON REALTY GROUP
(951) 686-4170
55 Total Sales
Map
Source: California Regional Multiple Listing Service (CRMLS)
MLS Number: IV15256867
APN: 280-060-043
- 18019 Twin Lakes Dr
- 18118 Iris Ave
- 0 Dauchy Ave
- 18097 Roberts Rd
- 0 Van Buren Blvd Unit CV15022911
- 18561 Bert Rd
- 17525 Country Manor Ln
- 0 Roberts Rd Unit OC24189173
- 15705 Gila Way
- 18570 Moorland Ct
- 18318 Whitewater Way
- 18100 Homeland Ln
- 18427 Blue Sky St
- 18196 Friendly Ln
- 0 Iris Ave
- 17303 Iris Ave
- 17386 Sage Ave
- 16116 Gardner Ave
- 0 Gamble Ave
- 1137 Pamplona Dr
- 15589 Cecil Ave
- 15631 Cecil Ave
- 15601 Cecil Ave
- 15614 Cecil Ave
- 18085 Gentian Ave
- 18025 Gentian Ave
- 15651 Cecil Ave
- 0 Cecil Ave Unit I09038255
- 18147 Summer Ct
- 18138 Summer Ct
- 15630 Cecil Ave
- 15622 Cecil Ave
- 15676 Cecil Ave
- 18172 Summer Ct
- 18183 Summer Ct
- 18063 Twin Lakes Dr
- 18120 Gentian Ave
- 18202 Summer Ct
- 15585 Ridgeway Ave
- 15563 Ridgeway Ave
