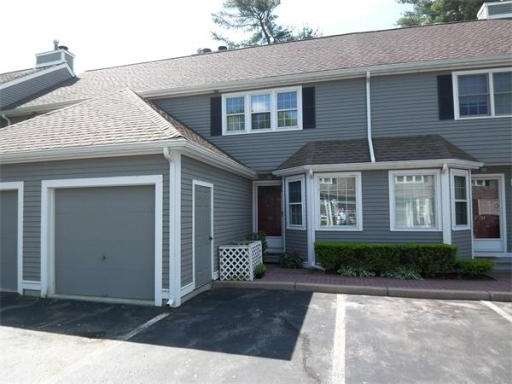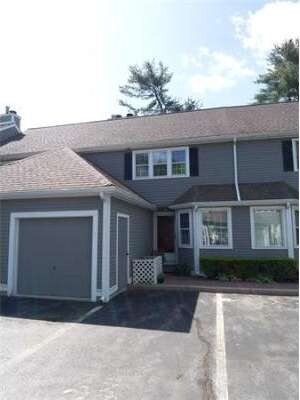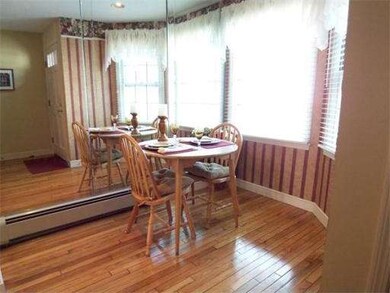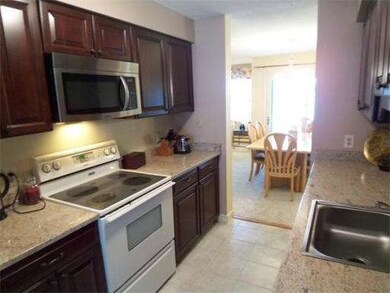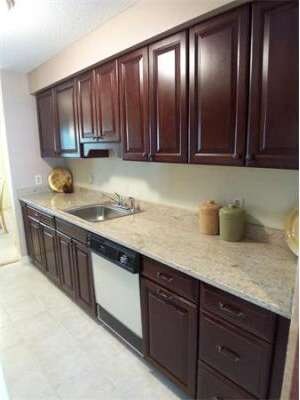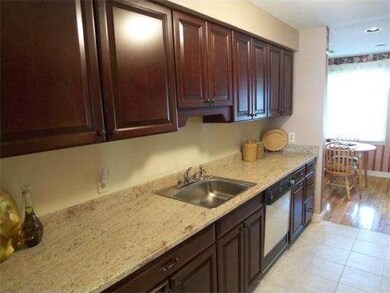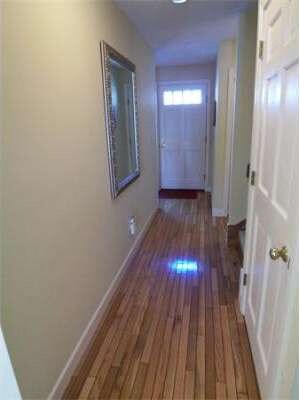
1559 Bay St Unit 30 Taunton, MA 02780
Prospect Hill NeighborhoodHighlights
- Waterfront
- Wood Flooring
- 1 Fireplace
- Deck
- Loft
- 4-minute walk to Watson Pond State Park
About This Home
As of March 2025You dreamt about it, so here it is! Beautiful 4 level Townhome WITH GARAGE directly on the shores of famous Lake Sabbatia! Its all here.. Cherry& granite Kitchen. 3rd floor skylit loft & fin bsmnt. Plenty of space for extra guest bedrm. Enjoy spectacular lake views from Master bdrm priv deck, screened porch, dining area & Liv rm. C/A, FP, hdwd flr. Pool, tennis court,boating, water sports,nature watching – Why not be on vacation every day & love life again? Best value in Lands End. Come See!
Townhouse Details
Home Type
- Townhome
Est. Annual Taxes
- $2,393
Year Built
- Built in 1986
Lot Details
- Waterfront
Parking
- 1 Car Attached Garage
Home Design
- Frame Construction
- Shingle Roof
Interior Spaces
- 1,900 Sq Ft Home
- 4-Story Property
- 1 Fireplace
- Loft
- Laundry in Basement
Kitchen
- Range
- Microwave
- Dishwasher
Flooring
- Wood
- Carpet
- Tile
Bedrooms and Bathrooms
- 2 Bedrooms
- Primary bedroom located on second floor
Laundry
- Dryer
- Washer
Outdoor Features
- Deck
- Enclosed patio or porch
Utilities
- Central Air
- 2 Heating Zones
- Heating System Uses Natural Gas
- Baseboard Heating
- Electric Baseboard Heater
- 100 Amp Service
- Gas Water Heater
- Water Heater Leased
Listing and Financial Details
- Assessor Parcel Number 2984568
Community Details
Overview
- Property has a Home Owners Association
- Other Mandatory Fees include Refuse Removal
- Association fees include maintenance structure, ground maintenance, snow removal, trash
- 60 Units
- Lands End Community
Recreation
- Tennis Courts
- Community Pool
Pet Policy
- Breed Restrictions
Similar Homes in the area
Home Values in the Area
Average Home Value in this Area
Mortgage History
| Date | Status | Loan Amount | Loan Type |
|---|---|---|---|
| Closed | $114,900 | No Value Available |
Property History
| Date | Event | Price | Change | Sq Ft Price |
|---|---|---|---|---|
| 03/07/2025 03/07/25 | Sold | $451,000 | +0.4% | $215 / Sq Ft |
| 02/16/2025 02/16/25 | Pending | -- | -- | -- |
| 02/12/2025 02/12/25 | For Sale | $449,000 | 0.0% | $214 / Sq Ft |
| 05/08/2024 05/08/24 | Rented | $2,900 | 0.0% | -- |
| 04/09/2024 04/09/24 | Price Changed | $2,900 | -9.4% | $2 / Sq Ft |
| 03/18/2024 03/18/24 | For Rent | $3,200 | +6.7% | -- |
| 04/10/2023 04/10/23 | Rented | $3,000 | -6.3% | -- |
| 04/01/2023 04/01/23 | Under Contract | -- | -- | -- |
| 03/20/2023 03/20/23 | For Rent | $3,200 | 0.0% | -- |
| 09/04/2020 09/04/20 | Sold | $310,000 | +5.1% | $163 / Sq Ft |
| 07/22/2020 07/22/20 | Pending | -- | -- | -- |
| 07/17/2020 07/17/20 | For Sale | $294,900 | +22.9% | $155 / Sq Ft |
| 01/06/2012 01/06/12 | Sold | $240,000 | -3.2% | $126 / Sq Ft |
| 11/19/2011 11/19/11 | Pending | -- | -- | -- |
| 05/26/2011 05/26/11 | For Sale | $247,900 | -- | $130 / Sq Ft |
Tax History Compared to Growth
Tax History
| Year | Tax Paid | Tax Assessment Tax Assessment Total Assessment is a certain percentage of the fair market value that is determined by local assessors to be the total taxable value of land and additions on the property. | Land | Improvement |
|---|---|---|---|---|
| 2025 | $5,061 | $462,600 | $0 | $462,600 |
| 2024 | $4,560 | $407,500 | $0 | $407,500 |
| 2023 | $4,134 | $343,100 | $0 | $343,100 |
| 2022 | $3,671 | $278,500 | $0 | $278,500 |
| 2021 | $3,827 | $269,500 | $0 | $269,500 |
| 2020 | $3,957 | $266,300 | $0 | $266,300 |
| 2019 | $3,866 | $245,300 | $0 | $245,300 |
| 2018 | $4,238 | $269,600 | $0 | $269,600 |
| 2017 | $4,008 | $255,100 | $0 | $255,100 |
| 2016 | $3,014 | $192,200 | $0 | $192,200 |
| 2015 | $2,898 | $193,100 | $0 | $193,100 |
| 2014 | $2,842 | $194,500 | $0 | $194,500 |
Agents Affiliated with this Home
-
Siobhan O Connell

Seller's Agent in 2025
Siobhan O Connell
Gelineau & Associates, R.E.
(617) 908-8022
1 in this area
46 Total Sales
-
Gerry Cosby

Seller Co-Listing Agent in 2025
Gerry Cosby
Gelineau & Associates, R.E.
(781) 894-4020
1 in this area
17 Total Sales
-
Kathy Portway

Buyer's Agent in 2025
Kathy Portway
Keller Williams Elite
2 in this area
150 Total Sales
-
Debra Dion

Seller's Agent in 2024
Debra Dion
Conway - Mansfield
(508) 930-1191
1 in this area
16 Total Sales
-
Tom Zahar

Seller's Agent in 2020
Tom Zahar
Realty Executives
(508) 269-1107
1 in this area
6 Total Sales
-
Susan Lee

Buyer's Agent in 2020
Susan Lee
Keller Williams Elite
(508) 369-8239
2 in this area
67 Total Sales
Map
Source: MLS Property Information Network (MLS PIN)
MLS Number: 71238733
APN: TAUN-000019-000027-000030
- 1820 Bay St
- 1850 Bay St
- 1870 Bay St
- 72 Lakeview Place
- 79 Field St
- 65 Hillside Dr
- 68 Sabbatia Ln
- 0 Montclair Ave Unit 72130752
- 127 Mayflower Ave
- 115 Lothrop St
- 750 Whittenton St Unit 1012
- 146 Field St
- 31 Willow Terrace
- 126 Prospect Hill St
- 685 Bay St Unit 18
- 74 Blueberry Ln
- 25 Sunset Dr
- 1 Lisa Dr
- 30 Samoset St
- 20 Russell St
