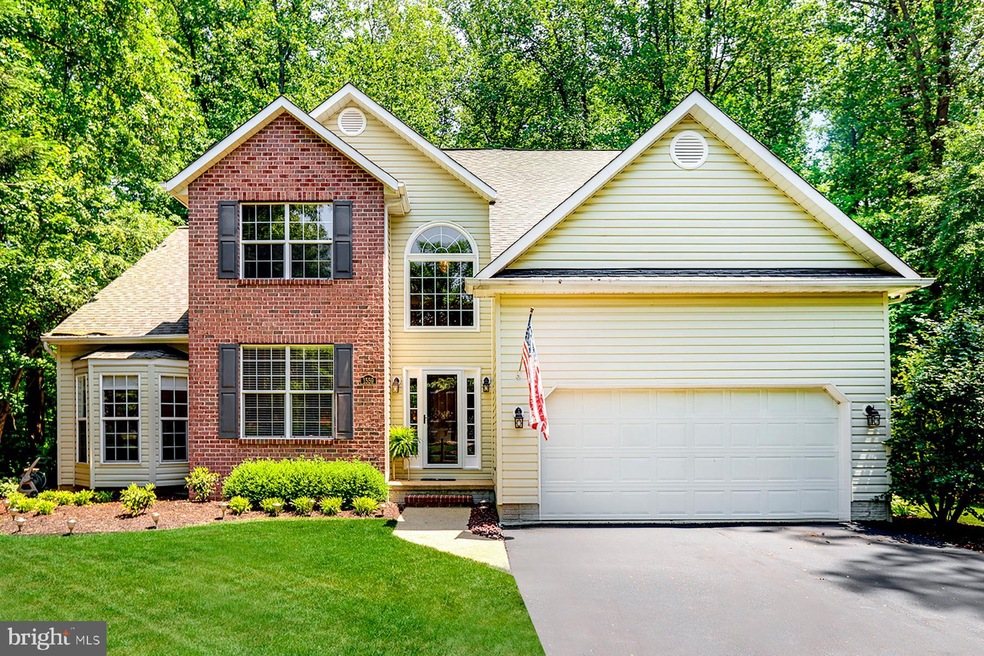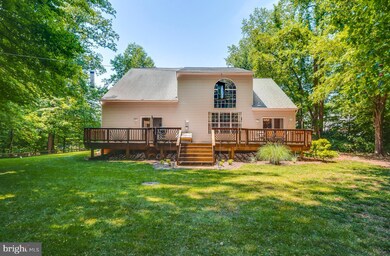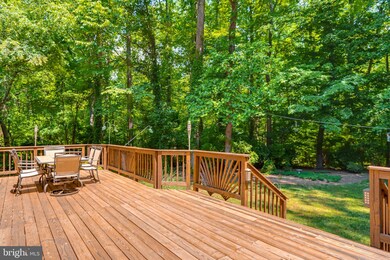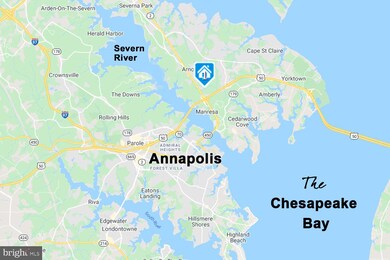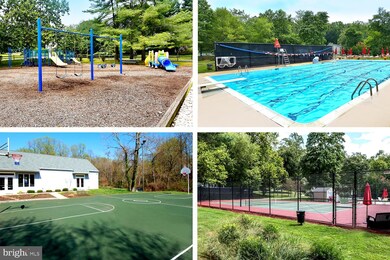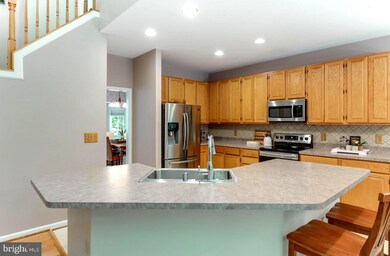
1559 Comanche Rd Arnold, MD 21012
Estimated Value: $930,467 - $990,000
Highlights
- Second Kitchen
- View of Trees or Woods
- Open Floorplan
- Broadneck High School Rated A
- 0.65 Acre Lot
- Colonial Architecture
About This Home
As of June 2021CAPTIVATING COLONIAL in AMENITY RICH GLEN EDEN! Inspired design with beautifully integrated living spaces, isolated home office loft and home theater lower level with Kitchen for recreation, self-sufficient In-law Suite or Airbnb (separate stair entrance). A wealth of desirable features including: soaring ceilings with ceiling fan breezes; move-in decorator neutral paint palette & carpeting; formal Living & Dining Rooms; lavish main level Primary Bedroom Suite; family living/dining/cooking Great Room with shared fireplace ambiance; high-end stainless & granite Kitchen; dining and entertaining deck spanning entire rear of home! Private, nature enveloped .65 acre with level yard beckoning pets & play! Meandering multi-vehicle driveway; 2-car garage. Community clubhouse, pool, tennis, and sports courts. Broadneck school district with NEW Arnold Elementary School! Minutes from Annapolis and an easy commute to DC, Baltimore, and the Eastern Shore. Indian Hills is a special tax district with INCLUDED COMMUNITY HOA FEE!
Home Details
Home Type
- Single Family
Est. Annual Taxes
- $6,773
Year Built
- Built in 1999
Lot Details
- 0.65 Acre Lot
- Landscaped
- Extensive Hardscape
- No Through Street
- Partially Wooded Lot
- Backs to Trees or Woods
- Back Yard
- Property is in excellent condition
Parking
- 2 Car Attached Garage
- Front Facing Garage
- Garage Door Opener
- Driveway
- Off-Street Parking
Property Views
- Woods
- Garden
Home Design
- Colonial Architecture
- Vinyl Siding
Interior Spaces
- 3,173 Sq Ft Home
- Property has 3 Levels
- Open Floorplan
- Crown Molding
- Ceiling Fan
- Gas Fireplace
- Transom Windows
- Sliding Doors
- Six Panel Doors
- Family Room Off Kitchen
- Living Room
- Formal Dining Room
- Basement
Kitchen
- Second Kitchen
- Breakfast Area or Nook
- Oven
- Built-In Microwave
- Dishwasher
Flooring
- Wood
- Carpet
Bedrooms and Bathrooms
- En-Suite Primary Bedroom
- Walk-In Closet
Laundry
- Laundry on main level
- Dryer
- Washer
Outdoor Features
- Deck
- Patio
Schools
- Arnold Elementary School
- Severn River Middle School
- Broadneck High School
Utilities
- Forced Air Heating and Cooling System
- 60 Gallon+ Natural Gas Water Heater
- Septic Tank
- Community Sewer or Septic
Listing and Financial Details
- Tax Lot 9
- Assessor Parcel Number 020335190094516
Community Details
Overview
- No Home Owners Association
- Glen Eden Subdivision
Recreation
- Community Pool
Ownership History
Purchase Details
Home Financials for this Owner
Home Financials are based on the most recent Mortgage that was taken out on this home.Purchase Details
Similar Homes in the area
Home Values in the Area
Average Home Value in this Area
Purchase History
| Date | Buyer | Sale Price | Title Company |
|---|---|---|---|
| Dauer Shane F | $780,000 | Sage Title Group Llc | |
| Ward Terrence P | $349,900 | -- |
Mortgage History
| Date | Status | Borrower | Loan Amount |
|---|---|---|---|
| Open | Dauer Shane F | $490,000 | |
| Previous Owner | Ward Terrance P | $350,000 |
Property History
| Date | Event | Price | Change | Sq Ft Price |
|---|---|---|---|---|
| 06/30/2021 06/30/21 | Sold | $780,000 | +3.3% | $246 / Sq Ft |
| 05/23/2021 05/23/21 | Pending | -- | -- | -- |
| 05/22/2021 05/22/21 | For Sale | $755,000 | -- | $238 / Sq Ft |
Tax History Compared to Growth
Tax History
| Year | Tax Paid | Tax Assessment Tax Assessment Total Assessment is a certain percentage of the fair market value that is determined by local assessors to be the total taxable value of land and additions on the property. | Land | Improvement |
|---|---|---|---|---|
| 2024 | $9,284 | $670,700 | $285,000 | $385,700 |
| 2023 | $9,076 | $653,500 | $0 | $0 |
| 2022 | $6,649 | $636,300 | $0 | $0 |
| 2021 | $6,253 | $619,100 | $270,000 | $349,100 |
| 2020 | $6,253 | $619,100 | $270,000 | $349,100 |
| 2019 | $6,071 | $619,100 | $270,000 | $349,100 |
| 2018 | $6,473 | $638,400 | $228,000 | $410,400 |
| 2017 | $6,018 | $629,667 | $0 | $0 |
| 2016 | -- | $620,933 | $0 | $0 |
| 2015 | -- | $612,200 | $0 | $0 |
| 2014 | -- | $612,200 | $0 | $0 |
Agents Affiliated with this Home
-
June Steinweg

Seller's Agent in 2021
June Steinweg
Long & Foster
(410) 353-4157
36 in this area
147 Total Sales
-
Mary Clare Holder

Buyer's Agent in 2021
Mary Clare Holder
Long & Foster
(410) 271-5781
2 in this area
20 Total Sales
Map
Source: Bright MLS
MLS Number: MDAA468824
APN: 03-351-90094516
- 56 Old Frederick Rd
- 1326 Jones Station Rd
- 108 Bosun Rd
- 0 Shot Town Rd Unit MDAA2113200
- 1689 Baltimore Annapolis Blvd
- 1243 Stonewood Ct
- 1410 Foxwood Ct
- 1221 Whetstone Dr
- 1452 Grandview Rd
- 15 E Nap Ln
- 1566 Lodge Pole Ct
- 1650 Woodtree Ct E
- 378 Carronade Way
- 33 Sheridan Rd
- 1205 Hickory Hill Cir
- 78 Old Mill Bottom Rd N Unit 411
- 78 Old Mill Bottom Rd N Unit 101
- 78 Old Mill Bottom Rd N Unit 107
- 78 Old Mill Bottom Rd N Unit 211
- 78 Old Mill Bottom Rd N Unit 306
- 1559 Comanche Rd
- 1557 Comanche Rd
- 1561 Comanche Rd
- 1555 Comanche Rd
- 1563 Comanche Rd
- 1562 Comanche Rd
- 126 Blackfoot Dr
- 1558 Comanche Rd
- 120 Blackfoot Dr
- 100 Chautaugua Rd
- 134 Blackfoot Dr
- 1565 Comanche Rd
- 114 Malier Dr
- 1553 Comanche Rd
- 1554 Comanche Rd
- 114 Blackfoot Dr
- 1567 Comanche Rd
- 138 Blackfoot Dr
- 1549 Comanche Rd
- 1551 Comanche Rd
