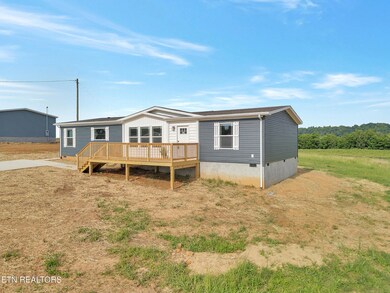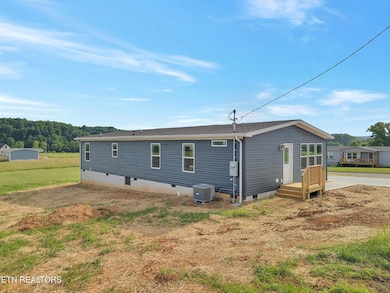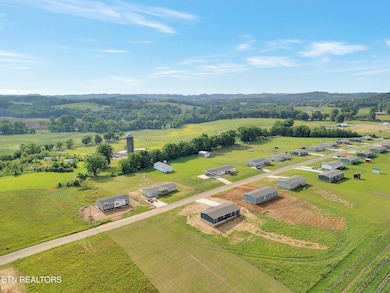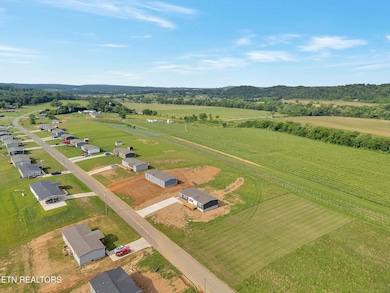
1559 River Path Morristown, TN 37813
Estimated payment $1,675/month
Highlights
- Deck
- Cooling Available
- ENERGY STAR Qualified Windows
- Walk-In Closet
- Central Heating
- Level Lot
About This Home
Welcome home to 1559 River Path Dr, Morristown, Tennessee a Brand New Construction One level, 3 bedroom, 2 bath home offering the perfect blend of modern style and energy efficiency. Enjoy reduced utility bills thanks to smart energy-saving features. The sleek chef's kitchen with full stainless steel appliances and a generously sized island, effortlessly flows into the spacious, open-concept living and dining areas, perfect for entertaining or relaxed family gatherings. The spa-like main suite pampers you with a soothing soaker tub, an elegant walk-in tiled shower and a spacious double vanity. Quality drywall interior finishes, included blinds on all windows, and a 1 Year Manufacturer warranty. Plus, rest easy with an additional 4 Year warranty covering structure, plumbing, electrical, heating and cooling systems, water heater and included appliances.( deductible applies) Set on a permanent block foundation, this home has a septic system that helps with water costs. Take in beautiful East Tennessee views from inside or your welcoming front porch and enjoy easy access to all amenities, including being just minutes from a public boat launch. This home truly delivers style, comfort, and peace of mind in one attractive package. * Taxes are indicative of raw land*
Listing Agent
Keller Williams West Knoxville Brokerage Phone: 8653850416 License #349874 Listed on: 05/21/2025

Home Details
Home Type
- Single Family
Est. Annual Taxes
- $41
Year Built
- Built in 2025
Lot Details
- 0.63 Acre Lot
- Level Lot
HOA Fees
- $40 Monthly HOA Fees
Parking
- On-Street Parking
Home Design
- Vinyl Siding
Interior Spaces
- 1,800 Sq Ft Home
- Property has 1 Level
- ENERGY STAR Qualified Windows
- Crawl Space
- Fire and Smoke Detector
Kitchen
- Oven or Range
- Dishwasher
Flooring
- Carpet
- Laminate
Bedrooms and Bathrooms
- 3 Bedrooms
- Walk-In Closet
- 2 Full Bathrooms
Outdoor Features
- Deck
Utilities
- Cooling Available
- Central Heating
- Heat Pump System
- Septic Tank
Community Details
- Spencer On The River Subdivision
Listing and Financial Details
- Tax Lot 35
- Assessor Parcel Number 063G A 03500 000
Map
Home Values in the Area
Average Home Value in this Area
Tax History
| Year | Tax Paid | Tax Assessment Tax Assessment Total Assessment is a certain percentage of the fair market value that is determined by local assessors to be the total taxable value of land and additions on the property. | Land | Improvement |
|---|---|---|---|---|
| 2024 | $41 | $2,075 | $2,075 | -- |
| 2023 | $41 | $2,075 | $0 | $0 |
| 2022 | $41 | $2,075 | $2,075 | $0 |
| 2021 | $41 | $2,075 | $2,075 | $0 |
| 2020 | $41 | $2,075 | $2,075 | $0 |
| 2019 | $44 | $2,075 | $2,075 | $0 |
| 2018 | $44 | $2,075 | $2,075 | $0 |
| 2017 | $44 | $2,075 | $2,075 | $0 |
| 2016 | $41 | $2,075 | $2,075 | $0 |
| 2015 | $38 | $2,075 | $2,075 | $0 |
| 2014 | -- | $2,075 | $2,075 | $0 |
| 2013 | -- | $2,125 | $0 | $0 |
Property History
| Date | Event | Price | Change | Sq Ft Price |
|---|---|---|---|---|
| 07/17/2025 07/17/25 | Price Changed | $295,000 | -4.5% | $164 / Sq Ft |
| 05/21/2025 05/21/25 | For Sale | $309,000 | -- | $172 / Sq Ft |
Purchase History
| Date | Type | Sale Price | Title Company |
|---|---|---|---|
| Warranty Deed | $222,123 | East Tennessee Title & Escrow | |
| Warranty Deed | $222,123 | East Tennessee Title & Escrow | |
| Warranty Deed | $747,500 | East Tennessee Title & Escrow | |
| Warranty Deed | $747,500 | East Tennessee Title & Escrow | |
| Warranty Deed | $530,000 | None Available | |
| Warranty Deed | $400,000 | -- | |
| Quit Claim Deed | -- | -- | |
| Warranty Deed | $345,500 | -- | |
| Warranty Deed | $13,000 | -- | |
| Warranty Deed | $100 | -- | |
| Warranty Deed | $100 | -- | |
| Warranty Deed | $121,600 | -- | |
| Deed | -- | -- | |
| Deed | -- | -- | |
| Deed | -- | -- | |
| Deed | -- | -- |
Similar Homes in the area
Source: Realtracs
MLS Number: 2907152
APN: 063G-A-035.00
- 866 Pleasant Way
- 836 Fowlers Ridge Rd
- 1163 Nathan Dr
- 5704 Long Creek Rd
- 5615 Leepers Ferry Rd
- 0 Old White Pine Rd
- 4996 Saint Paul Rd
- Lots 6 & 7 Corn Hollow Rd
- Lot 7 Corn Hollow Rd
- Lot 6 Corn Hollow Rd
- 0 Corn Hollow Rd
- 461 Herb Way
- 5474 Saint Paul Rd
- 3451 Baker Springs Rd
- 0 Tbd River View Dr Unit Lot@WP001
- 58/Ac Tbd River View Dr Unit 2
- 3465 Beth Carr Rd
- 2034 River View Dr
- 2034 River View Dr Unit 1
- 0 Enka Hwy Unit 608813
- 3369 Birdsong Rd
- 450 Barkley Landing Dr Unit 205-10
- 2749 River Rock Dr
- 112 King Ave
- 510 W 3rd St N
- 1332 W Andrew Johnson Hwy
- 1215 Shields Ferry Rd Unit C
- 2215 Buffalo Trail
- 133 Guzman Ct
- 1619 Jefferson St
- 241 Panda Dr
- 1350 Lot#13 Kingwood Rd
- 3166 Bridgewater Blvd
- 569 Travis Way
- 571 Jessica Way
- 585 Travis Way
- 1033 Coops Rd
- 219 Sullivan Point
- 219 Sullivan Pointe
- 612 Princess Way






