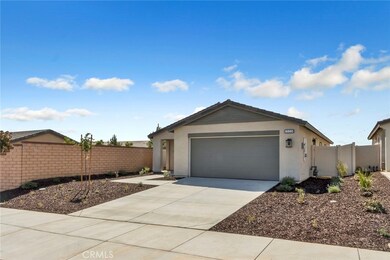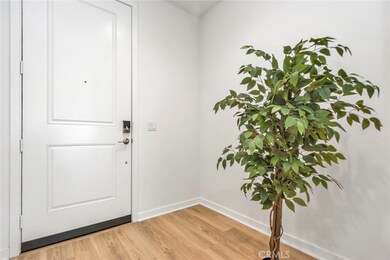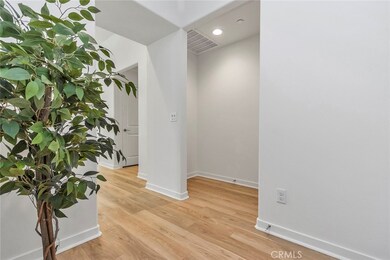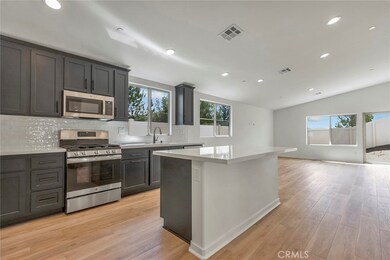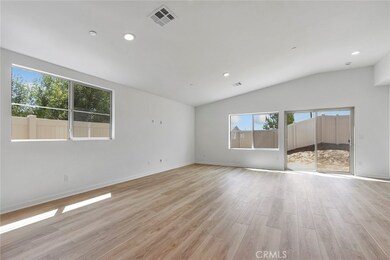
1559 Turning Crest Ln Beaumont, CA 92223
Highlights
- Fitness Center
- Spa
- Primary Bedroom Suite
- 24-Hour Security
- Senior Community
- Gated Community
About This Home
As of December 2024Surrounded by gorgeous mountains and hillsides, you will find this neighborhood inviting and this beautiful new home a perfect fit. Once you are inside, you will love its wonderful light and airy ambiance. You will have plenty of space for indoor and outdoor living and entertaining. Bring your landscaping design ideas and imagination to make the backyard your own. A key feature of this lovely house is the stunning upgraded vinyl plank flooring throughout. Other highlights include full subway tile backsplash in the kitchen, a convenient indoor laundry room and shimmering epoxy flooring in the garage. Located in the 55+ Altis gated community, you will enjoy access to impressive amenities, including a sparkling pool and spa, state-of-the-art gym and exercise studio, pickleball courts and scenic walking paths throughout. The beautiful and modern clubhouse hosts friendly gatherings indoors and out. Come see your new home today!
Last Agent to Sell the Property
Mills Realty of California Brokerage Phone: 818-763-4462 License #01309436 Listed on: 09/20/2024
Home Details
Home Type
- Single Family
Est. Annual Taxes
- $3,181
Year Built
- Built in 2023
Lot Details
- 4,491 Sq Ft Lot
- East Facing Home
- Vinyl Fence
- Block Wall Fence
- New Fence
- Drip System Landscaping
- Rectangular Lot
- Front Yard Sprinklers
- Private Yard
- Back and Front Yard
HOA Fees
- $305 Monthly HOA Fees
Parking
- 2 Car Direct Access Garage
- Parking Available
- Front Facing Garage
- Garage Door Opener
- Driveway Up Slope From Street
- Driveway Level
- Automatic Gate
Home Design
- Contemporary Architecture
- Turnkey
- Slab Foundation
- Composition Roof
- Stucco
Interior Spaces
- 1,419 Sq Ft Home
- 1-Story Property
- Open Floorplan
- Wired For Data
- High Ceiling
- Recessed Lighting
- Window Screens
- Sliding Doors
- Panel Doors
- Entrance Foyer
- Family Room Off Kitchen
- Living Room
- Dining Room
- Storage
- Vinyl Flooring
- Mountain Views
- Fire and Smoke Detector
Kitchen
- Open to Family Room
- Walk-In Pantry
- Self-Cleaning Oven
- Gas Range
- Free-Standing Range
- Dishwasher
- Kitchen Island
- Quartz Countertops
- Disposal
Bedrooms and Bathrooms
- 2 Main Level Bedrooms
- Primary Bedroom Suite
- Walk-In Closet
- 2 Full Bathrooms
- Quartz Bathroom Countertops
- Makeup or Vanity Space
- Dual Vanity Sinks in Primary Bathroom
- Private Water Closet
- Low Flow Toliet
- Bathtub with Shower
- Walk-in Shower
- Low Flow Shower
- Exhaust Fan In Bathroom
- Linen Closet In Bathroom
- Closet In Bathroom
Laundry
- Laundry Room
- Washer and Gas Dryer Hookup
Outdoor Features
- Spa
- Patio
- Front Porch
Utilities
- Central Heating and Cooling System
- Air Source Heat Pump
- Standard Electricity
- Tankless Water Heater
Additional Features
- No Interior Steps
- Property is near a clubhouse
Listing and Financial Details
- Tax Lot 195
- Tax Tract Number 408
- Assessor Parcel Number 408470025
- $2,068 per year additional tax assessments
- Seller Considering Concessions
Community Details
Overview
- Senior Community
- Altis Master Association, Phone Number (951) 284-4581
- Seabreeze Management Company HOA
- Maintained Community
Amenities
- Picnic Area
- Sauna
- Clubhouse
- Banquet Facilities
- Billiard Room
- Meeting Room
- Recreation Room
- Service Entrance
Recreation
- Pickleball Courts
- Fitness Center
- Community Pool
- Community Spa
- Park
- Dog Park
Security
- 24-Hour Security
- Resident Manager or Management On Site
- Gated Community
Ownership History
Purchase Details
Home Financials for this Owner
Home Financials are based on the most recent Mortgage that was taken out on this home.Purchase Details
Similar Homes in the area
Home Values in the Area
Average Home Value in this Area
Purchase History
| Date | Type | Sale Price | Title Company |
|---|---|---|---|
| Grant Deed | $435,000 | California Best Title | |
| Grant Deed | $415,000 | First American Title |
Mortgage History
| Date | Status | Loan Amount | Loan Type |
|---|---|---|---|
| Open | $260,000 | New Conventional |
Property History
| Date | Event | Price | Change | Sq Ft Price |
|---|---|---|---|---|
| 12/13/2024 12/13/24 | Sold | $435,000 | -0.8% | $307 / Sq Ft |
| 11/12/2024 11/12/24 | Pending | -- | -- | -- |
| 09/20/2024 09/20/24 | For Sale | $438,500 | -- | $309 / Sq Ft |
Tax History Compared to Growth
Tax History
| Year | Tax Paid | Tax Assessment Tax Assessment Total Assessment is a certain percentage of the fair market value that is determined by local assessors to be the total taxable value of land and additions on the property. | Land | Improvement |
|---|---|---|---|---|
| 2023 | $3,181 | $4,949 | $4,949 | $0 |
| 2022 | $125 | $4,852 | $4,852 | $0 |
| 2021 | $124 | $4,757 | $4,757 | $0 |
| 2020 | $120 | $4,709 | $4,709 | $0 |
Agents Affiliated with this Home
-
Simon Mills

Seller's Agent in 2024
Simon Mills
Mills Realty of California
(818) 763-4462
1 in this area
259 Total Sales
-
Tanya Uribes

Buyer's Agent in 2024
Tanya Uribes
EXP REALTY OF SOUTHERN CA. INC
(909) 477-0269
3 in this area
75 Total Sales
Map
Source: California Regional Multiple Listing Service (CRMLS)
MLS Number: SR24196328
APN: 408-470-025
- 1568 Harmonie Ln
- 1570 Harmonie Ln
- 1567 Park Haven Dr
- 1528 Cadence Way
- 1578 Harmonie Ln
- 1582 Harmonie Ln
- 1559 Lismore Ln
- 1630 Easton Ln
- 1580 Townswood Ct
- 1525 Overpark Ln
- 1514 Overpark Ln
- 1570 Lismore Ln
- 1513 Beacon Dr
- 1549 Park Village Dr
- 1521 Summerfield Way
- 1556 Park Village Dr
- 1550 Park Village Dr
- 1534 Park Village Dr
- 1528 Park Village Dr
- 1531 Grandview Dr

