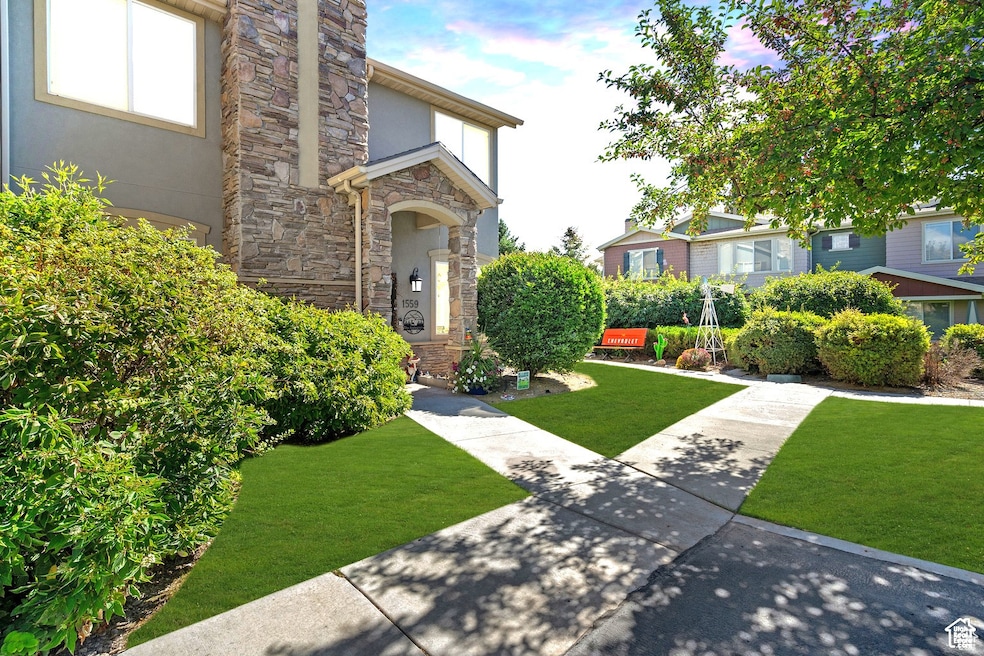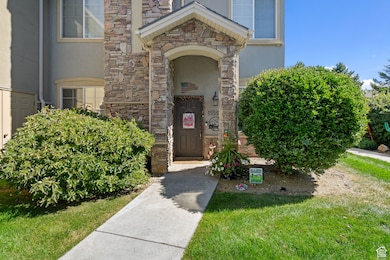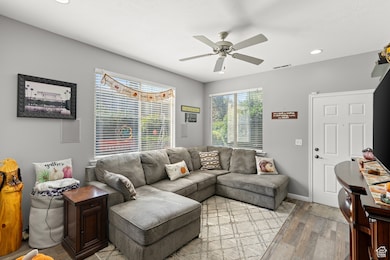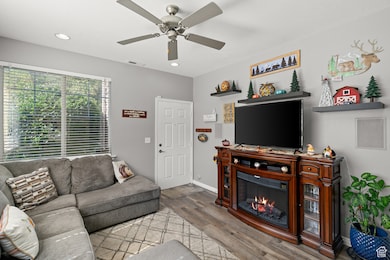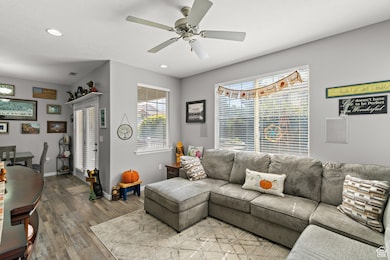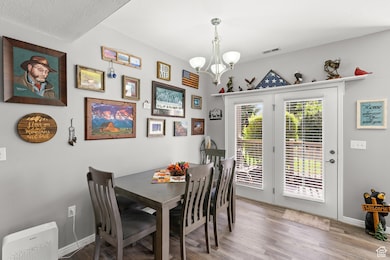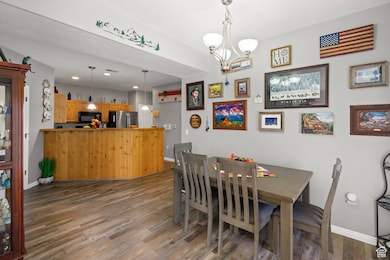1559 W 50 N Pleasant Grove, UT 84062
Estimated payment $2,352/month
Highlights
- Clubhouse
- Community Pool
- Covered Patio or Porch
- Rambler Architecture
- Den
- Community Fire Pit
About This Home
PRICE IMPROVEMENT!! Don't miss your chance to own this highly sought-after, rarely available main-floor unit - perfect for easy, stair-free living! This community is excellent and offers a clubhouse with a spa, gym, and pool. In addition, the fee includes paying for your city utilities. Enjoy soaring 9-foot ceilings, large, bright windows, and brand-new laminate flooring throughout. The open-concept kitchen and family room make entertaining a breeze, while each bedroom boasts a walk-in closet, offering plenty of storage. Love your hobbies or need extra space? The oversized garage (approx. 525 sq ft) has room for all your toys and tools. Step outside to your covered patio, ideal for barbecuing or simply relaxing while enjoying your private view. This one won't last long - schedule your showing today!
Property Details
Home Type
- Condominium
Est. Annual Taxes
- $1,698
Year Built
- Built in 2004
HOA Fees
- $265 Monthly HOA Fees
Parking
- 2 Car Garage
Home Design
- Rambler Architecture
- Stone Siding
- Stucco
Interior Spaces
- 1,330 Sq Ft Home
- 1-Story Property
- Plantation Shutters
- Blinds
- Den
- Carpet
- Gas Dryer Hookup
Kitchen
- Gas Oven
- Built-In Range
- Disposal
Bedrooms and Bathrooms
- 3 Main Level Bedrooms
- Walk-In Closet
- 2 Full Bathrooms
Schools
- Mount Mahogany Elementary School
- Pleasant Grove Middle School
- Pleasant Grove High School
Utilities
- Forced Air Heating and Cooling System
- Hot Water Heating System
- Natural Gas Connected
- Sewer Paid
Additional Features
- Covered Patio or Porch
- Landscaped
Listing and Financial Details
- Assessor Parcel Number 49-558-0008
Community Details
Overview
- Association fees include insurance, ground maintenance, sewer, trash, water
- Advantage Management Association, Phone Number (801) 236-7368
- Pemberley Subdivision
Amenities
- Community Fire Pit
- Community Barbecue Grill
- Picnic Area
- Clubhouse
Recreation
- Community Playground
- Community Pool
- Snow Removal
Map
Home Values in the Area
Average Home Value in this Area
Tax History
| Year | Tax Paid | Tax Assessment Tax Assessment Total Assessment is a certain percentage of the fair market value that is determined by local assessors to be the total taxable value of land and additions on the property. | Land | Improvement |
|---|---|---|---|---|
| 2025 | $1,698 | $200,035 | $40,400 | $323,300 |
| 2024 | $1,698 | $202,675 | $0 | $0 |
| 2023 | $1,657 | $202,455 | $0 | $0 |
| 2022 | $1,558 | $189,365 | $0 | $0 |
| 2021 | $1,368 | $253,200 | $30,400 | $222,800 |
| 2020 | $1,280 | $232,300 | $27,900 | $204,400 |
| 2019 | $1,125 | $211,200 | $24,600 | $186,600 |
| 2018 | $1,043 | $185,000 | $22,200 | $162,800 |
| 2017 | $978 | $92,400 | $0 | $0 |
| 2016 | $965 | $88,000 | $0 | $0 |
| 2015 | $1,019 | $88,000 | $0 | $0 |
| 2014 | $926 | $79,200 | $0 | $0 |
Property History
| Date | Event | Price | List to Sale | Price per Sq Ft |
|---|---|---|---|---|
| 10/30/2025 10/30/25 | Price Changed | $369,900 | -1.4% | $278 / Sq Ft |
| 10/02/2025 10/02/25 | For Sale | $375,000 | -- | $282 / Sq Ft |
Purchase History
| Date | Type | Sale Price | Title Company |
|---|---|---|---|
| Warranty Deed | -- | Fidelity Title | |
| Warranty Deed | -- | Horizon Title Insurance | |
| Corporate Deed | -- | Empire Land Title Company |
Mortgage History
| Date | Status | Loan Amount | Loan Type |
|---|---|---|---|
| Open | $180,460 | FHA | |
| Previous Owner | $142,000 | Purchase Money Mortgage | |
| Previous Owner | $128,000 | Fannie Mae Freddie Mac |
Source: UtahRealEstate.com
MLS Number: 2115020
APN: 49-558-0008
- 1512 W 50 N
- 1593 W 110 N Unit 4
- 1542 W 110 N
- 1584 W 110 N
- 1429 W 110 N
- 1406 W 50 N
- 1593 W 220 N
- 1541 W 250 N
- 1267 W 20 S
- 150 N 1300 W
- 1525 W 300 N
- 295 N 1580 W
- 1249 W Cambria Dr Unit 101
- 293 N 1630 W
- 1775 W 120 S Unit 54
- 1785 W 120 S Unit 53
- 128 S 1700 W Unit 12
- 1795 W 120 S Unit 52
- 29 S 2000 W
- 123 N Romney Ln Unit 103
- 54 S 1520 W
- 165 N 1650 W
- 1279 W 100 S
- 986 W 270 S
- 2275 W 250 S
- 449 S 860 E
- 778-S 860 E
- 800 E 620 St
- 946 W 630 S
- 884 W 700 S
- 860 E 400 S
- 488 W Center St
- 742 E 620 S
- 909 W 1180 N
- 682 E 480 S Unit ID1250635P
- 408 S 680 E Unit ID1249845P
- 203 W Center St
- 642 E 460 S Unit ID1249867P
- 383 S 650 E Unit 162
- 383 S 650 E
