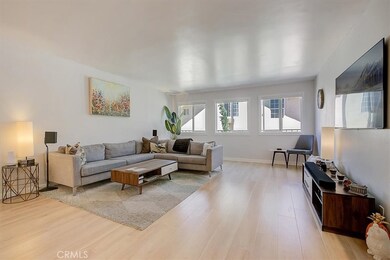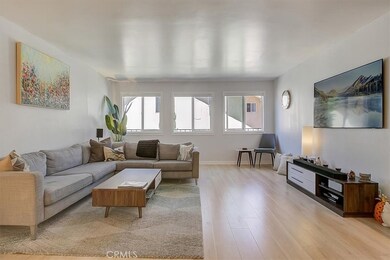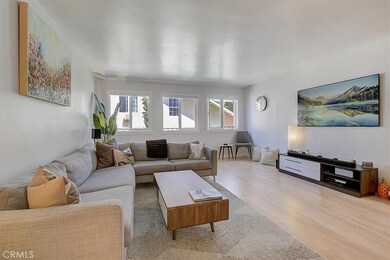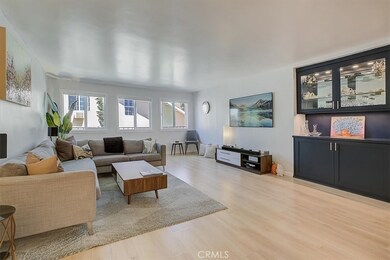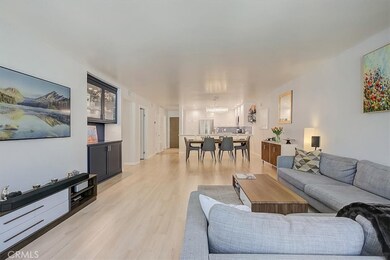
1559 Winona Blvd Unit 2F Los Angeles, CA 90027
East Hollywood NeighborhoodHighlights
- In Ground Pool
- Primary Bedroom Suite
- Updated Kitchen
- STEM Academy at Bernstein High Rated A-
- View of Trees or Woods
- 0.37 Acre Lot
About This Home
As of June 2022Located in a prime Hollywood neighborhood with easy access to freeways, public transit, and hiking at Griffith Park, this second-floor unit is sure to impress. The unit is located on the front corner of the building, leading to beautiful natural light throughout the day. You’ll be hard pressed to not open the new windows and sliders every morning to enjoy the sounds of nature and the fabulous breezes. As you enter, you are welcomed by a brand-new kitchen featuring soft-close cabinetry and integrated drawer lights. Stainless steel appliances are sure to make the household chef happy. Quartz counters and an oversized sink make cleanup easy. The dining area and living room flow together to create one expansive space, with room to spare and a custom china cabinet with integrated lighting. The primary bedroom features a step-in closet and remodeled bathroom. The floating dual-sink vanity has a marble top, and the walk-in shower is spacious with top-end fixtures from the Kohler Purist line. The second bedroom is well sized and features a large sliding closet, front patio, and a lightly refreshed full bathroom. The third bedroom/bonus room has built-in shelving for storage, as well as a laundry nook for a stackable washer & dryer. This room enjoys access to the unit’s larger patio, along with entry to the refreshed jack and jill bathroom off the entry hallway. The building is one of the few in the area that has a pool, along with lounge chairs and a BBQ area. The unit comes with secured underground tandem parking for two vehicles.
Last Agent to Sell the Property
Seta Chorbajian
Redfin Corporation License #01419425 Listed on: 04/25/2022

Last Buyer's Agent
Anthony Duarte
Real Broker License #02030916

Property Details
Home Type
- Condominium
Est. Annual Taxes
- $10,415
Year Built
- Built in 1980
Lot Details
- Two or More Common Walls
- Wrought Iron Fence
HOA Fees
- $360 Monthly HOA Fees
Property Views
- Woods
- Neighborhood
Home Design
- Turnkey
- Common Roof
- Copper Plumbing
Interior Spaces
- 1,623 Sq Ft Home
- Open Floorplan
- Built-In Features
- Recessed Lighting
- Double Pane Windows
- Family Room Off Kitchen
- Living Room
- Storage
Kitchen
- Updated Kitchen
- Open to Family Room
- Self-Cleaning Convection Oven
- Gas Range
- Free-Standing Range
- Recirculated Exhaust Fan
- <<microwave>>
- Ice Maker
- Water Line To Refrigerator
- Dishwasher
- ENERGY STAR Qualified Appliances
- Quartz Countertops
- Pots and Pans Drawers
- Built-In Trash or Recycling Cabinet
- Self-Closing Drawers and Cabinet Doors
Flooring
- Laminate
- Stone
- Tile
- Vinyl
Bedrooms and Bathrooms
- 3 Main Level Bedrooms
- Primary Bedroom on Main
- Primary Bedroom Suite
- Double Master Bedroom
- Walk-In Closet
- Remodeled Bathroom
- Stone Bathroom Countertops
- Dual Sinks
- Dual Vanity Sinks in Primary Bathroom
- Low Flow Toliet
- <<tubWithShowerToken>>
- Multiple Shower Heads
- Walk-in Shower
- Low Flow Shower
Laundry
- Laundry Room
- Stacked Washer and Dryer
Parking
- Parking Available
- Tandem Covered Parking
- Controlled Entrance
Eco-Friendly Details
- ENERGY STAR Qualified Equipment for Heating
Pool
Outdoor Features
- Balcony
- Patio
- Exterior Lighting
- Rain Gutters
Utilities
- Central Heating and Cooling System
- Heat Pump System
- Hot Water Heating System
- Central Water Heater
Listing and Financial Details
- Tax Lot 1
- Tax Tract Number 37406
- Assessor Parcel Number 5544015062
- $162 per year additional tax assessments
Community Details
Overview
- 18 Units
- Sunwest Condominiums HOA, Phone Number (213) 555-1212
- Sunwest Management HOA
Amenities
- Community Barbecue Grill
- Community Storage Space
Recreation
- Community Pool
Pet Policy
- Pets Allowed
- Pet Restriction
Security
- Controlled Access
Ownership History
Purchase Details
Purchase Details
Home Financials for this Owner
Home Financials are based on the most recent Mortgage that was taken out on this home.Purchase Details
Home Financials for this Owner
Home Financials are based on the most recent Mortgage that was taken out on this home.Purchase Details
Purchase Details
Home Financials for this Owner
Home Financials are based on the most recent Mortgage that was taken out on this home.Purchase Details
Home Financials for this Owner
Home Financials are based on the most recent Mortgage that was taken out on this home.Purchase Details
Home Financials for this Owner
Home Financials are based on the most recent Mortgage that was taken out on this home.Purchase Details
Purchase Details
Home Financials for this Owner
Home Financials are based on the most recent Mortgage that was taken out on this home.Purchase Details
Purchase Details
Similar Homes in the area
Home Values in the Area
Average Home Value in this Area
Purchase History
| Date | Type | Sale Price | Title Company |
|---|---|---|---|
| Deed | -- | None Listed On Document | |
| Warranty Deed | $585,000 | Fidelity National Title Co | |
| Grant Deed | $390,000 | Landsafe Title Of California | |
| Trustee Deed | $518,033 | Landsafe Title | |
| Grant Deed | $610,000 | Orange Coast Title Company | |
| Grant Deed | $520,000 | Fidelity National Title Co | |
| Grant Deed | -- | California Counties Title Co | |
| Gift Deed | -- | -- | |
| Corporate Deed | $80,000 | Chicago Title Insurance Co | |
| Trustee Deed | $75,000 | Chicago Title Co | |
| Gift Deed | -- | -- | |
| Gift Deed | -- | -- |
Mortgage History
| Date | Status | Loan Amount | Loan Type |
|---|---|---|---|
| Previous Owner | $549,079 | New Conventional | |
| Previous Owner | $555,750 | No Value Available | |
| Previous Owner | $275,800 | New Conventional | |
| Previous Owner | $273,000 | Purchase Money Mortgage | |
| Previous Owner | $250,000 | Credit Line Revolving | |
| Previous Owner | $250,000 | Credit Line Revolving | |
| Previous Owner | $488,000 | Fannie Mae Freddie Mac | |
| Previous Owner | $467,948 | Fannie Mae Freddie Mac | |
| Previous Owner | $100,000 | No Value Available | |
| Previous Owner | $64,000 | Seller Take Back |
Property History
| Date | Event | Price | Change | Sq Ft Price |
|---|---|---|---|---|
| 06/01/2022 06/01/22 | Sold | $820,000 | +5.8% | $505 / Sq Ft |
| 05/06/2022 05/06/22 | Pending | -- | -- | -- |
| 04/25/2022 04/25/22 | For Sale | $774,900 | +32.5% | $477 / Sq Ft |
| 09/04/2019 09/04/19 | Sold | $585,000 | -2.3% | $360 / Sq Ft |
| 07/22/2019 07/22/19 | Price Changed | $599,000 | -0.2% | $369 / Sq Ft |
| 07/22/2019 07/22/19 | For Sale | $600,000 | -- | $370 / Sq Ft |
Tax History Compared to Growth
Tax History
| Year | Tax Paid | Tax Assessment Tax Assessment Total Assessment is a certain percentage of the fair market value that is determined by local assessors to be the total taxable value of land and additions on the property. | Land | Improvement |
|---|---|---|---|---|
| 2024 | $10,415 | $853,128 | $598,230 | $254,898 |
| 2023 | $10,212 | $836,400 | $586,500 | $249,900 |
| 2022 | $7,119 | $602,881 | $309,170 | $293,711 |
| 2021 | $7,026 | $591,060 | $303,108 | $287,952 |
| 2019 | $5,551 | $459,213 | $275,530 | $183,683 |
| 2018 | $5,531 | $450,210 | $270,128 | $180,082 |
| 2016 | $5,276 | $432,730 | $259,640 | $173,090 |
| 2015 | $5,199 | $426,231 | $255,740 | $170,491 |
| 2014 | $5,219 | $417,883 | $250,731 | $167,152 |
Agents Affiliated with this Home
-
S
Seller's Agent in 2022
Seta Chorbajian
Redfin Corporation
-
A
Buyer's Agent in 2022
Anthony Duarte
Real Broker
-
S
Seller's Agent in 2019
Sirous Wadia
Compass
-
J
Seller Co-Listing Agent in 2019
Josephine Wadia
Compass
-
J
Buyer's Agent in 2019
Joseph Lewis
-
S
Buyer Co-Listing Agent in 2019
Stephanie Vitacco
Map
Source: California Regional Multiple Listing Service (CRMLS)
MLS Number: PF22080222
APN: 5544-015-062
- 1605 Winona Blvd Unit 102
- 1624 N Normandie Ave Unit B
- 1624 N Normandie Ave Unit C
- 1425 N Normandie Ave
- 1600 N Hobart Blvd Unit 16
- 1600 N Hobart Blvd Unit 11
- 1610 N Hobart Blvd
- 1736 N Normandie Ave
- 1548 N Alexandria Ave
- 1525 N Hobart Blvd
- 1614 N Kenmore Ave
- 1536 Serrano Ave
- 1811 N Kingsley Dr
- 1417 N Kenmore Ave
- 1428 N Kenmore Ave
- 1834 N Harvard Blvd
- 1748 N Kenmore Ave Unit 203
- 1860 Winona Blvd
- 1754 N Kenmore Ave Unit 201
- 5427 Carlton Way

