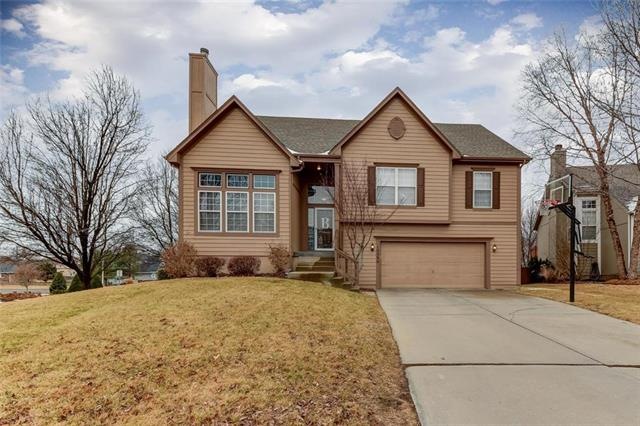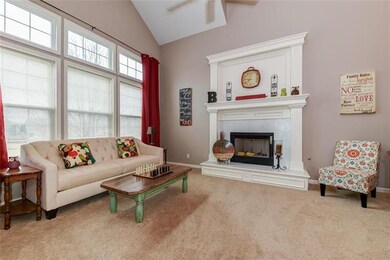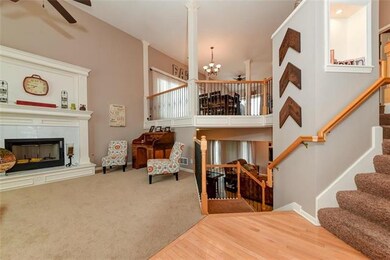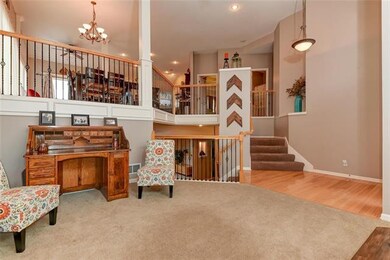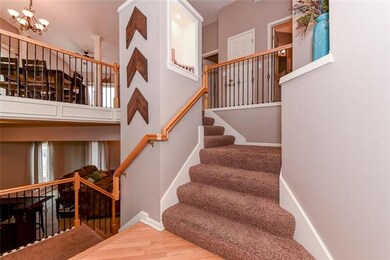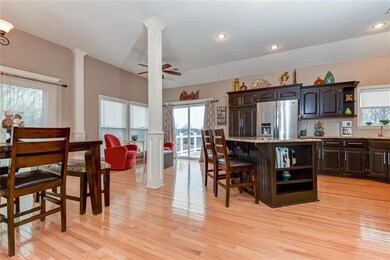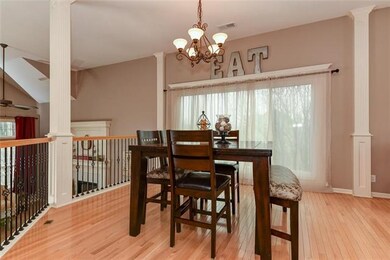
15590 S Bradley Dr Olathe, KS 66062
Estimated Value: $432,000 - $457,000
Highlights
- Deck
- Vaulted Ceiling
- Wood Flooring
- Arbor Creek Elementary School Rated A
- Traditional Architecture
- Great Room with Fireplace
About This Home
As of April 2018Welcome to this GRAND 4 Bdrm 3 Bath Home Situated Perfectly on a Large Corner Lot! This Home has the Open Concept Y'all Have Been Looking For! From the Cozy Living Rm to The Kitchen that's a Cooks DREAM offering Space Galore! The Master Bdrm Conveniently Situated off Kitchen Offering a Luxurious Suite & Walk-in Closet! Finished Family Rm w/ New Flooring, New Bar, & New Sink PERFECT for Family Movie Nights/Entertaining! Walkout from Family Room to Fenced Backyard or Enjoy Coffee on the New Deck off the Kitchen. Close to award winning schools, shopping, & dining.
Last Agent to Sell the Property
Real Broker, LLC License #SP00234086 Listed on: 02/25/2018

Home Details
Home Type
- Single Family
Est. Annual Taxes
- $3,893
Year Built
- Built in 2001
Lot Details
- 0.27 Acre Lot
- Wood Fence
- Sprinkler System
HOA Fees
- $27 Monthly HOA Fees
Parking
- 2 Car Attached Garage
Home Design
- Traditional Architecture
- Split Level Home
- Frame Construction
- Composition Roof
- Wood Siding
Interior Spaces
- Wet Bar: Shower Over Tub, Double Vanity, Separate Shower And Tub, Walk-In Closet(s), Whirlpool Tub, Carpet, Cathedral/Vaulted Ceiling, Ceiling Fan(s), Shades/Blinds, Wood Floor, Granite Counters, Hardwood, Kitchen Island, Fireplace
- Built-In Features: Shower Over Tub, Double Vanity, Separate Shower And Tub, Walk-In Closet(s), Whirlpool Tub, Carpet, Cathedral/Vaulted Ceiling, Ceiling Fan(s), Shades/Blinds, Wood Floor, Granite Counters, Hardwood, Kitchen Island, Fireplace
- Vaulted Ceiling
- Ceiling Fan: Shower Over Tub, Double Vanity, Separate Shower And Tub, Walk-In Closet(s), Whirlpool Tub, Carpet, Cathedral/Vaulted Ceiling, Ceiling Fan(s), Shades/Blinds, Wood Floor, Granite Counters, Hardwood, Kitchen Island, Fireplace
- Skylights
- Shades
- Plantation Shutters
- Drapes & Rods
- Great Room with Fireplace
- Family Room
- Combination Kitchen and Dining Room
- Laundry on lower level
Kitchen
- Breakfast Room
- Electric Oven or Range
- Dishwasher
- Kitchen Island
- Granite Countertops
- Laminate Countertops
- Disposal
Flooring
- Wood
- Wall to Wall Carpet
- Linoleum
- Laminate
- Stone
- Ceramic Tile
- Luxury Vinyl Plank Tile
- Luxury Vinyl Tile
Bedrooms and Bathrooms
- 4 Bedrooms
- Cedar Closet: Shower Over Tub, Double Vanity, Separate Shower And Tub, Walk-In Closet(s), Whirlpool Tub, Carpet, Cathedral/Vaulted Ceiling, Ceiling Fan(s), Shades/Blinds, Wood Floor, Granite Counters, Hardwood, Kitchen Island, Fireplace
- Walk-In Closet: Shower Over Tub, Double Vanity, Separate Shower And Tub, Walk-In Closet(s), Whirlpool Tub, Carpet, Cathedral/Vaulted Ceiling, Ceiling Fan(s), Shades/Blinds, Wood Floor, Granite Counters, Hardwood, Kitchen Island, Fireplace
- 3 Full Bathrooms
- Double Vanity
- Bathtub with Shower
Finished Basement
- Walk-Out Basement
- Basement Fills Entire Space Under The House
- Sump Pump
Outdoor Features
- Deck
- Enclosed patio or porch
Schools
- Arbor Creek Elementary School
- Olathe South High School
Utilities
- Forced Air Heating and Cooling System
Listing and Financial Details
- Assessor Parcel Number DP00390000 0120
Community Details
Overview
- Parkside At Arlington Park Subdivision
Recreation
- Community Pool
Ownership History
Purchase Details
Home Financials for this Owner
Home Financials are based on the most recent Mortgage that was taken out on this home.Purchase Details
Home Financials for this Owner
Home Financials are based on the most recent Mortgage that was taken out on this home.Purchase Details
Home Financials for this Owner
Home Financials are based on the most recent Mortgage that was taken out on this home.Purchase Details
Home Financials for this Owner
Home Financials are based on the most recent Mortgage that was taken out on this home.Similar Homes in Olathe, KS
Home Values in the Area
Average Home Value in this Area
Purchase History
| Date | Buyer | Sale Price | Title Company |
|---|---|---|---|
| Phillips Leaven P | -- | Midwest Title Company Inc | |
| Brown Don Niel A | -- | Chicago Title | |
| Stubblefield David L | -- | Chicago Title Insurance Co | |
| Janrick Inc | -- | Chicago Title Insurance Co |
Mortgage History
| Date | Status | Borrower | Loan Amount |
|---|---|---|---|
| Open | Phillips Leaven P | $266,000 | |
| Closed | Phillips Leaven P | $275,452 | |
| Previous Owner | Brown Donneil Avard | $248,224 | |
| Previous Owner | Stubblefield David L | $235,480 | |
| Previous Owner | Stubblefield David L | $24,000 | |
| Previous Owner | Stubblefield David L | $201,600 | |
| Previous Owner | Janrick Inc | $147,000 |
Property History
| Date | Event | Price | Change | Sq Ft Price |
|---|---|---|---|---|
| 04/18/2018 04/18/18 | Sold | -- | -- | -- |
| 02/28/2018 02/28/18 | Pending | -- | -- | -- |
| 02/25/2018 02/25/18 | For Sale | $289,950 | +16.4% | $107 / Sq Ft |
| 03/11/2015 03/11/15 | Sold | -- | -- | -- |
| 01/20/2015 01/20/15 | Pending | -- | -- | -- |
| 01/12/2015 01/12/15 | For Sale | $249,000 | -- | $92 / Sq Ft |
Tax History Compared to Growth
Tax History
| Year | Tax Paid | Tax Assessment Tax Assessment Total Assessment is a certain percentage of the fair market value that is determined by local assessors to be the total taxable value of land and additions on the property. | Land | Improvement |
|---|---|---|---|---|
| 2024 | $5,223 | $46,334 | $8,554 | $37,780 |
| 2023 | $5,118 | $44,562 | $7,125 | $37,437 |
| 2022 | $4,539 | $38,491 | $6,200 | $32,291 |
| 2021 | $4,428 | $35,788 | $6,200 | $29,588 |
| 2020 | $4,384 | $35,110 | $6,200 | $28,910 |
| 2019 | $4,250 | $33,821 | $5,683 | $28,138 |
| 2018 | $4,096 | $32,372 | $5,683 | $26,689 |
| 2017 | $3,893 | $30,464 | $4,945 | $25,519 |
| 2016 | $3,598 | $28,888 | $4,945 | $23,943 |
| 2015 | $3,358 | $26,991 | $4,945 | $22,046 |
| 2013 | -- | $22,460 | $4,945 | $17,515 |
Agents Affiliated with this Home
-
Nichole Graham

Seller's Agent in 2018
Nichole Graham
Real Broker, LLC
(913) 708-2122
16 in this area
86 Total Sales
-
Julie Dumsky

Buyer's Agent in 2018
Julie Dumsky
Platinum Realty LLC
(816) 405-9331
1 in this area
41 Total Sales
-
Amy Williams
A
Seller's Agent in 2015
Amy Williams
Real Broker, LLC
(913) 909-1861
34 in this area
177 Total Sales
Map
Source: Heartland MLS
MLS Number: 2091363
APN: DP00390000-0120
- 16754 W 156th Terrace
- 15308 S Bradley Dr
- 2205 S Kenwood St
- 2157 E 154th St
- 16023 W 154th Terrace
- 1912 E 153rd Terrace
- 15996 W 159th Terrace
- 15753 S Lindenwood Dr
- 15905 W 152nd Terrace
- 2021 E 151st Terrace
- 15903 S Lindenwood Dr
- 16049 S Brookfield St
- 15905 S Lindenwood Dr
- 15020 S Bradley Dr
- 15216 S Arapaho Dr
- 16504 W 150th Terrace
- 16044 W 160th Terrace
- 17553 W 158th St
- 2133 S Stagecoach Dr
- 15619 S Blackfoot St
- 15590 S Bradley Dr
- 15580 S Bradley Dr
- 15570 S Bradley Dr
- 15602 S Bradley Dr
- 15595 S Bradley Dr
- 16696 W 155th Terrace
- 15585 S Bradley Dr
- 16704 W 156th St
- 15608 S Bradley Dr
- 15601 S Bradley Dr
- 16710 W 156th St
- 15607 S Bradley Dr
- 16699 W 155th Terrace
- 15616 S Bradley Dr
- 16705 W 155th Terrace
- 16694 W 155th Terrace
- 15615 S Bradley Dr
- 16601 W 156th St
- 16709 W 156th St
- 16716 W 156th St
