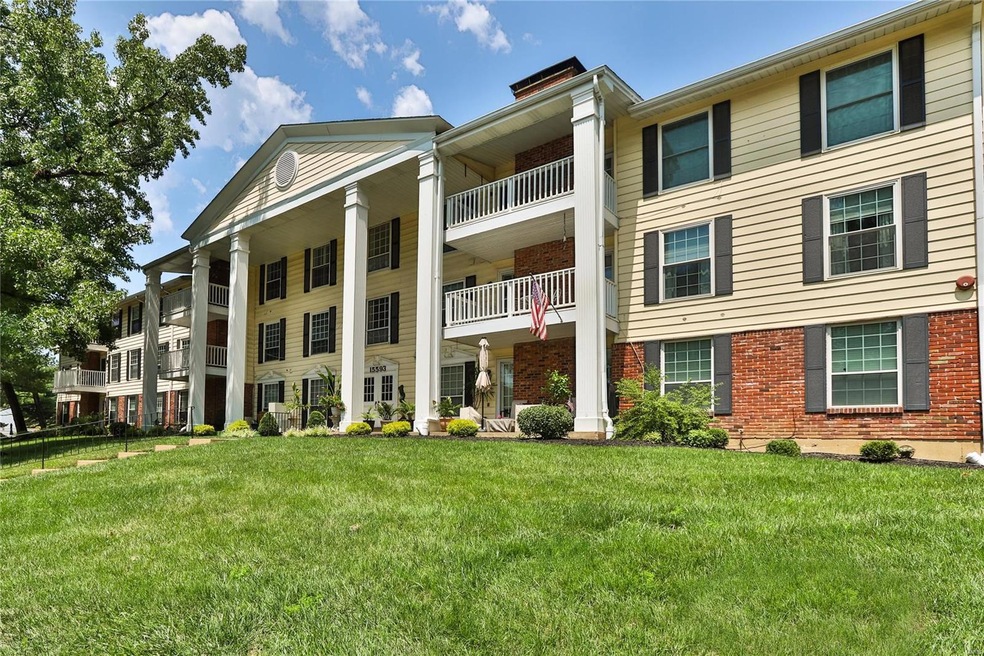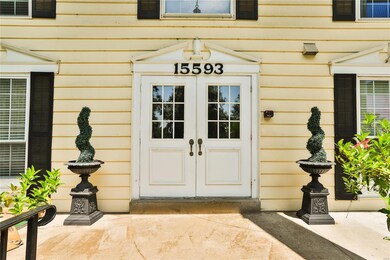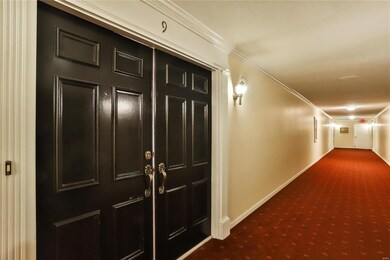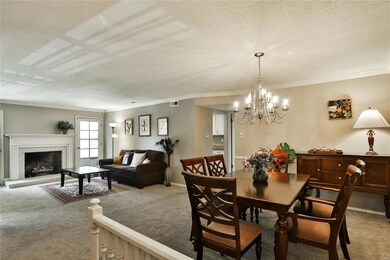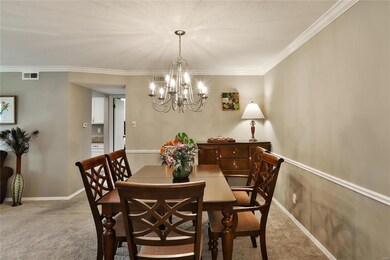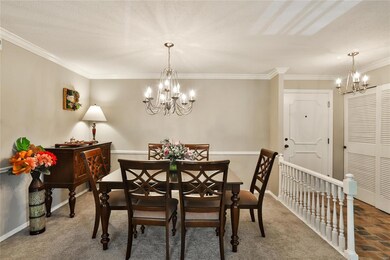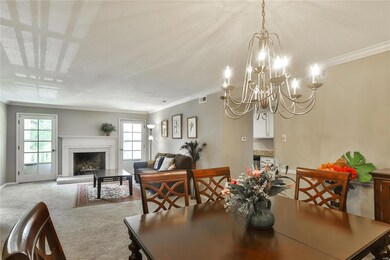
15593 Bedford Forge Dr Unit 9 Chesterfield, MO 63017
Highlights
- Water Views
- In Ground Pool
- Pond
- Shenandoah Valley Elementary Rated A
- Clubhouse
- Traditional Architecture
About This Home
As of April 2025What an incredible opportunity to own a fabulous 2 bedroom, 2 full bath condo with spectacular park-like views in walking distance of restaurants, grocery stores and more! This condo boasts 1,547 square feet of living space and open floor plan filled with abundant natural light. Entering through the foyer you lead to a large dining and living room complete with gas fireplace and 2 doors leading out to the covered deck. The bright office just off the living room could easily be used as a playroom or converted into a third bedroom if desired. The kitchen boasts granite counters, white cabinets, newer stainless appliances and plenty of room for a table and chairs. The primary bedroom, walk in closet and en suite bathroom are located at one end of the unit while the 2nd bedroom and 2nd full bath can be found at the other side. All this plus, a washer/dryer in the unit, 2 garage spaces and a storage locker round out this perfect Chesterfield condo!
Last Agent to Sell the Property
Berkshire Hathaway HomeServices Alliance Real Estate License #2009032510 Listed on: 08/01/2024

Property Details
Home Type
- Condominium
Est. Annual Taxes
- $2,258
Year Built
- Built in 1974
HOA Fees
- $624 Monthly HOA Fees
Parking
- 2 Car Garage
- Basement Garage
- Garage Door Opener
- Off-Street Parking
Home Design
- Traditional Architecture
Interior Spaces
- 1,547 Sq Ft Home
- 1-Story Property
- Gas Fireplace
- Insulated Windows
- Water Views
- Basement
Kitchen
- Microwave
- Dishwasher
- Disposal
Bedrooms and Bathrooms
- 2 Bedrooms
- 2 Full Bathrooms
Laundry
- Dryer
- Washer
Outdoor Features
- In Ground Pool
- Pond
Schools
- Highcroft Ridge Elem. Elementary School
- Central Middle School
- Parkway Central High School
Utilities
- Forced Air Heating System
Listing and Financial Details
- Assessor Parcel Number 19S-53-0602
Community Details
Overview
- Association fees include clubhouse, some insurance, parking, pool, snow removal
- Mid-Rise Condominium
Amenities
- Clubhouse
- Elevator
Ownership History
Purchase Details
Home Financials for this Owner
Home Financials are based on the most recent Mortgage that was taken out on this home.Purchase Details
Home Financials for this Owner
Home Financials are based on the most recent Mortgage that was taken out on this home.Purchase Details
Home Financials for this Owner
Home Financials are based on the most recent Mortgage that was taken out on this home.Purchase Details
Purchase Details
Similar Homes in Chesterfield, MO
Home Values in the Area
Average Home Value in this Area
Purchase History
| Date | Type | Sale Price | Title Company |
|---|---|---|---|
| Warranty Deed | -- | None Listed On Document | |
| Deed | -- | Title Premier | |
| Warranty Deed | -- | Title Premier | |
| Warranty Deed | -- | Title Partners Agency Llc | |
| Interfamily Deed Transfer | $129,000 | -- | |
| Warranty Deed | $129,000 | -- | |
| Warranty Deed | -- | -- |
Mortgage History
| Date | Status | Loan Amount | Loan Type |
|---|---|---|---|
| Open | $243,000 | New Conventional |
Property History
| Date | Event | Price | Change | Sq Ft Price |
|---|---|---|---|---|
| 04/10/2025 04/10/25 | Sold | -- | -- | -- |
| 03/11/2025 03/11/25 | Pending | -- | -- | -- |
| 03/04/2025 03/04/25 | Price Changed | $275,000 | -1.4% | $178 / Sq Ft |
| 11/29/2024 11/29/24 | For Sale | $279,000 | 0.0% | $180 / Sq Ft |
| 11/27/2024 11/27/24 | Off Market | -- | -- | -- |
| 11/08/2024 11/08/24 | For Sale | $279,000 | +24.6% | $180 / Sq Ft |
| 11/07/2024 11/07/24 | Off Market | -- | -- | -- |
| 09/16/2024 09/16/24 | Sold | -- | -- | -- |
| 08/31/2024 08/31/24 | Pending | -- | -- | -- |
| 08/22/2024 08/22/24 | Price Changed | $224,000 | -1.3% | $145 / Sq Ft |
| 08/08/2024 08/08/24 | Price Changed | $227,000 | -4.2% | $147 / Sq Ft |
| 08/01/2024 08/01/24 | For Sale | $237,000 | +35.4% | $153 / Sq Ft |
| 07/30/2024 07/30/24 | Off Market | -- | -- | -- |
| 09/05/2018 09/05/18 | Sold | -- | -- | -- |
| 08/07/2018 08/07/18 | For Sale | $175,000 | -- | $113 / Sq Ft |
Tax History Compared to Growth
Tax History
| Year | Tax Paid | Tax Assessment Tax Assessment Total Assessment is a certain percentage of the fair market value that is determined by local assessors to be the total taxable value of land and additions on the property. | Land | Improvement |
|---|---|---|---|---|
| 2024 | $2,354 | $35,780 | $8,820 | $26,960 |
| 2023 | $2,354 | $35,780 | $8,820 | $26,960 |
| 2022 | $2,114 | $30,490 | $11,760 | $18,730 |
| 2021 | $2,105 | $30,490 | $11,760 | $18,730 |
| 2020 | $2,086 | $29,020 | $8,820 | $20,200 |
| 2019 | $2,040 | $29,020 | $8,820 | $20,200 |
| 2018 | $1,884 | $24,850 | $5,870 | $18,980 |
| 2017 | $1,832 | $24,850 | $5,870 | $18,980 |
| 2016 | $1,884 | $24,280 | $4,710 | $19,570 |
| 2015 | $1,975 | $24,280 | $4,710 | $19,570 |
| 2014 | $1,632 | $21,450 | $5,260 | $16,190 |
Agents Affiliated with this Home
-
Christine Mudd

Seller's Agent in 2025
Christine Mudd
SCHNEIDER Real Estate
(314) 336-1273
5 in this area
37 Total Sales
-
Connor Kapp

Buyer's Agent in 2025
Connor Kapp
Coldwell Banker Realty - Gundaker West Regional
(630) 272-4258
2 in this area
77 Total Sales
-
Joelle Zieren
J
Seller's Agent in 2024
Joelle Zieren
Berkshire Hathaway HomeServices Alliance Real Estate
(314) 363-1160
9 in this area
23 Total Sales
-
Karen Hufton

Seller's Agent in 2018
Karen Hufton
Coldwell Banker Realty - Gundaker West Regional
(314) 973-1733
49 in this area
161 Total Sales
-
Jenny Huang

Buyer's Agent in 2018
Jenny Huang
Acre, REALTORS
(314) 258-1863
13 in this area
62 Total Sales
Map
Source: MARIS MLS
MLS Number: MIS24048142
APN: 19S-53-0602
- 1530 Bedford Forge Ct Unit 10
- 1511 Hampton Hall Dr Unit 19 & 20
- 1511 Hampton Hall Dr Unit 22
- 1525 Hampton Hall Dr Unit 3
- 15506 Chequer Dr
- 1689 Heffington Dr
- 15480 Country Mill Ct
- 16266 Lea Oak Ct Unit F3
- 16329 Justus Post Rd Unit 2
- 16208 Lea Oak Dr
- 1722 Blue Oak Dr Unit M1
- 1564 Walpole Dr
- 1806 Summer Lake Dr
- 15305 Schoettler Estates Dr
- 15645 Dresden Lake Ct
- 15693 Dresden Lake Ct
- 15000 S Outer 40 Rd
- 2 Monarch Trace Ct Unit 103
- 2 Monarch Trace Ct Unit 305
- 15668 Quail Meadows Dr Unit C
