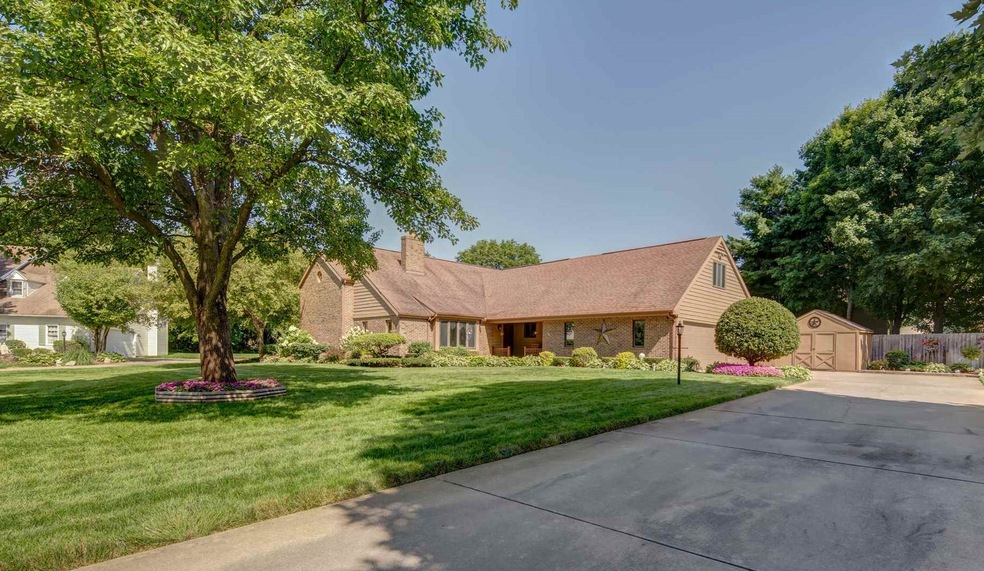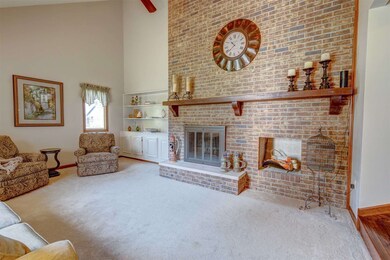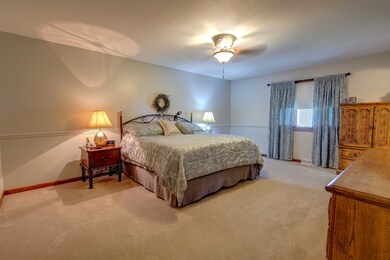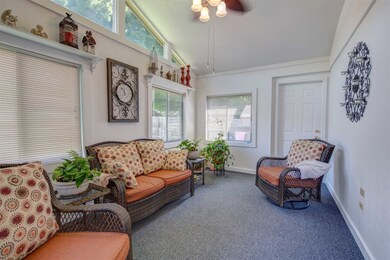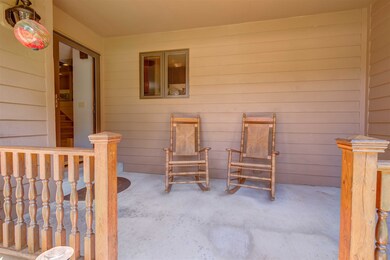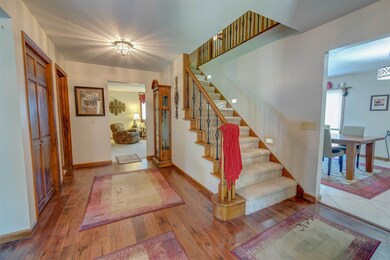
15595 Windfield Ln Granger, IN 46530
Granger NeighborhoodEstimated Value: $399,082 - $469,000
Highlights
- Primary Bedroom Suite
- Open Floorplan
- Traditional Architecture
- Prairie Vista Elementary School Rated A
- Vaulted Ceiling
- Backs to Open Ground
About This Home
As of October 2019Granger - Country Knolls Subdivision! PHM schools! Privacy fenced Cul-de-sac lot with sprinkler system! Great location near the best shopping, restaurants, golf, library, schools, ND Campus, toll road access and more! Beautiful 5 bedroom, 2 full baths and 2 half bath home! Brick and cedar exterior. Big eat-in kitchen with pantry, tile back splash, Corian tops, lots of cabinets, tile floor, all appliances and large dining room / area with access to nice 3 season room and deck. Cozy living room with vaulted ceiling and large masonry fireplace. Huge family room. Quality 6 panel wood doors throughout. 1st floor master with walk-in closet and private bath with jetted tub/shower with tile surround and floor. 4 large bedrooms on 2nd floor with good closet space and hallway with multiple closets. 1st floor laundry with sink and top of the line washer and dryer. Clean, dry basement. Well maintained mechanicals with newer hi-efficiency furnace, new water heater, RO water system, Dual septic field system with diverter valve and more! Covered front porch. Finished 3 car garage with opener, ceiling fans and direct access to the 3 season porch and backyard - great for parties. At this price seller is offering a 13 month HWA Home Warranty.
Home Details
Home Type
- Single Family
Est. Annual Taxes
- $1,762
Year Built
- Built in 1987
Lot Details
- 0.5 Acre Lot
- Lot Dimensions are 50 x 134
- Backs to Open Ground
- Cul-De-Sac
- Rural Setting
- Property is Fully Fenced
- Privacy Fence
- Wood Fence
- Level Lot
- Irrigation
- Property is zoned R1
Parking
- 3 Car Attached Garage
- Garage Door Opener
- Driveway
- Off-Street Parking
Home Design
- Traditional Architecture
- Brick Exterior Construction
- Poured Concrete
- Shingle Roof
- Asphalt Roof
- Cedar
Interior Spaces
- 2-Story Property
- Open Floorplan
- Chair Railings
- Vaulted Ceiling
- Ceiling Fan
- Wood Burning Fireplace
- Triple Pane Windows
- Double Pane Windows
- Entrance Foyer
- Utility Room in Garage
- Attic Fan
Kitchen
- Eat-In Kitchen
- Gas Oven or Range
- Solid Surface Countertops
- Utility Sink
- Disposal
Flooring
- Carpet
- Laminate
- Ceramic Tile
Bedrooms and Bathrooms
- 5 Bedrooms
- Primary Bedroom Suite
- Walk-In Closet
- Double Vanity
- Whirlpool Bathtub
- Bathtub with Shower
Laundry
- Laundry on main level
- Gas Dryer Hookup
Unfinished Basement
- Basement Fills Entire Space Under The House
- Sump Pump
Home Security
- Storm Doors
- Fire and Smoke Detector
Schools
- Prairie Vista Elementary School
- Schmucker Middle School
- Penn High School
Utilities
- Forced Air Heating and Cooling System
- High-Efficiency Furnace
- Heating System Uses Gas
- Private Company Owned Well
- Well
- ENERGY STAR Qualified Water Heater
- Septic System
- Cable TV Available
Additional Features
- Energy-Efficient HVAC
- Enclosed patio or porch
Listing and Financial Details
- Home warranty included in the sale of the property
- Assessor Parcel Number 71-04-10-330-011.000-011
Ownership History
Purchase Details
Home Financials for this Owner
Home Financials are based on the most recent Mortgage that was taken out on this home.Purchase Details
Home Financials for this Owner
Home Financials are based on the most recent Mortgage that was taken out on this home.Similar Homes in Granger, IN
Home Values in the Area
Average Home Value in this Area
Purchase History
| Date | Buyer | Sale Price | Title Company |
|---|---|---|---|
| Henry Thomas J | $267,760 | None Listed On Document | |
| Henry Thomas J | -- | None Available |
Mortgage History
| Date | Status | Borrower | Loan Amount |
|---|---|---|---|
| Open | Henry Thomas J | $15,337 | |
| Open | Henry Thomas J | $50,294 | |
| Closed | Henry Thomas J | $5,049 | |
| Open | Henry Thomas J | $265,109 | |
| Closed | Henry Thomas J | $265,109 | |
| Previous Owner | Rohr William A | $75,638 | |
| Previous Owner | Rohr William A | $82,250 |
Property History
| Date | Event | Price | Change | Sq Ft Price |
|---|---|---|---|---|
| 10/28/2019 10/28/19 | Sold | $270,000 | -1.8% | $79 / Sq Ft |
| 09/03/2019 09/03/19 | Pending | -- | -- | -- |
| 08/29/2019 08/29/19 | Price Changed | $274,900 | -5.2% | $81 / Sq Ft |
| 08/08/2019 08/08/19 | For Sale | $289,900 | -- | $85 / Sq Ft |
Tax History Compared to Growth
Tax History
| Year | Tax Paid | Tax Assessment Tax Assessment Total Assessment is a certain percentage of the fair market value that is determined by local assessors to be the total taxable value of land and additions on the property. | Land | Improvement |
|---|---|---|---|---|
| 2024 | $2,319 | $278,700 | $99,800 | $178,900 |
| 2023 | $2,271 | $278,400 | $99,700 | $178,700 |
| 2022 | $2,583 | $283,300 | $99,700 | $183,600 |
| 2021 | $1,806 | $192,700 | $26,400 | $166,300 |
| 2020 | $1,794 | $199,500 | $33,200 | $166,300 |
| 2019 | $1,815 | $200,600 | $34,200 | $166,400 |
| 2018 | $1,805 | $202,600 | $34,200 | $168,400 |
| 2017 | $1,886 | $202,800 | $34,200 | $168,600 |
| 2016 | $1,902 | $202,800 | $34,200 | $168,600 |
| 2014 | $1,930 | $197,200 | $34,200 | $163,000 |
Agents Affiliated with this Home
-
Jim McKinnies

Seller's Agent in 2019
Jim McKinnies
McKinnies Realty, LLC
(574) 229-8808
66 in this area
659 Total Sales
-
Nicholas Molnar

Buyer's Agent in 2019
Nicholas Molnar
Realst8.com LLC
(574) 309-5738
5 in this area
91 Total Sales
Map
Source: Indiana Regional MLS
MLS Number: 201934283
APN: 71-04-10-330-011.000-011
- 50866 Country Knolls Dr
- 15171 Gossamer Trail
- 51086 Woodcliff Ct
- 15095 Gossamer Lot 10 Trail Unit 10
- 15065 Woodford Lot 8 Trail Unit 8
- 14970 Woodford Lot 20 Trail Unit 20
- 71080 Grafalcon Ct
- 14929 Trail Unit 1
- 16166 Candlewycke Ct
- 51025 Bellcrest Cir
- 16230 Oak Hill Blvd
- 51336 Hunting Ridge Trail N
- 51167 Huntington Ln
- 0 Hidden Hills Dr Unit 12 25010102
- 32120 Bent Oak Trail
- 14627 Old Farm Rd
- Lot 1 Stratford Ct
- 30217 Stratford Ct
- 32170 Bent Oak Trail
- 51491 Highland Shores Dr
- 15595 Windfield Ln
- 15609 Windfield Ln
- 15576 Summerlyn Dr
- 15548 Windfield Ln
- 15576 Windfield Ln
- 15610 Summerlyn Dr
- 15600 Windfield Ln
- 50645 Country Knolls Dr
- 15550 Windfield Ln
- 50698 Glen Meadow Ln
- 15595 Summerlyn Dr
- 15569 Summerlyn Dr
- 15601 Sunrise Trail
- 15585 Sunrise Trail
- 15607 Summerlyn Dr
- 50741 Country Knolls Dr
- 50688 Country Knolls Dr
- 50718 Glen Meadow Ln
- 50605 Country Knolls Dr
- 15619 Sunrise Trail
