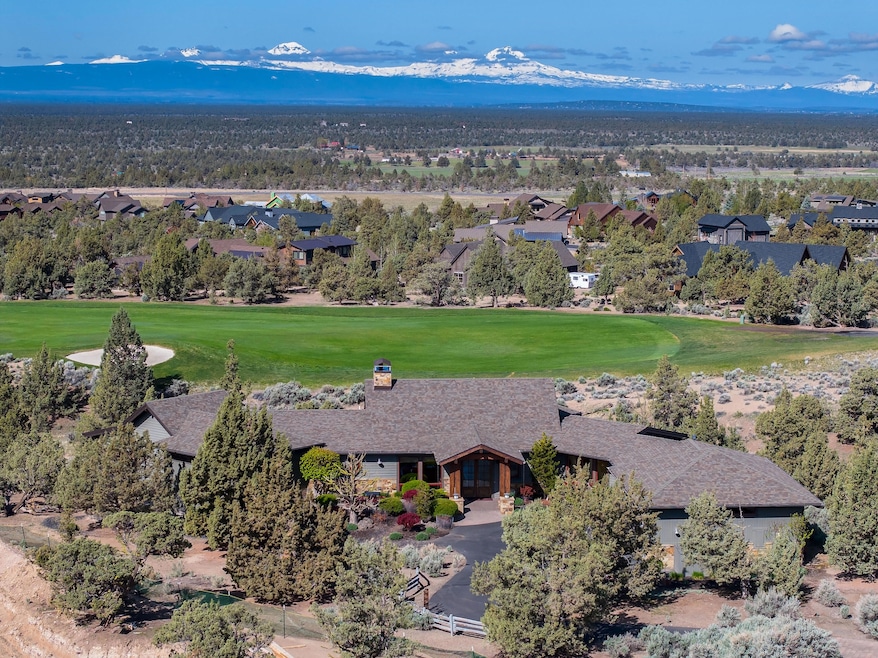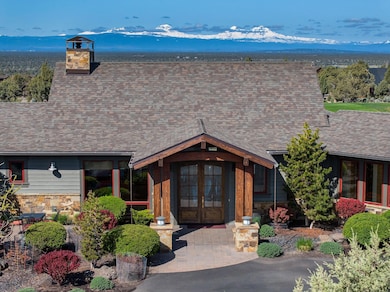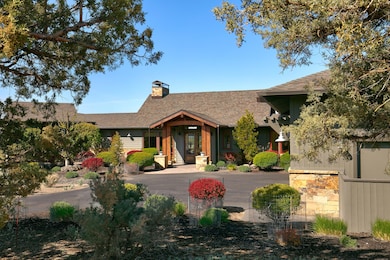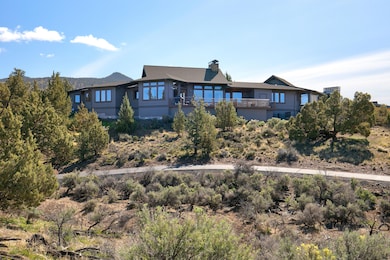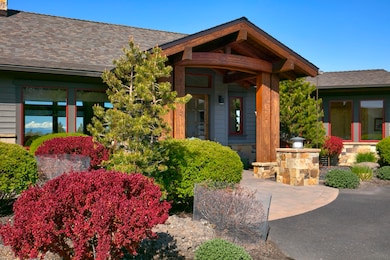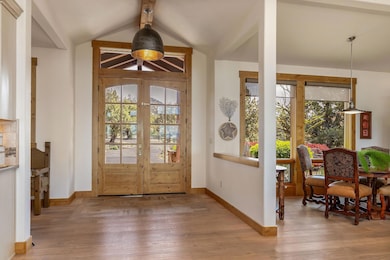15599 SW Caballo Ct Powell Butte, OR 97753
Estimated payment $13,099/month
Highlights
- Golf Course Community
- Fitness Center
- Resort Property
- Community Stables
- No Units Above
- Gated Community
About This Home
Designed to capture breathtaking Cascade Mountain views from nearly every room, this elegant single-level home blends sophistication with casual comfort. Nestled at the end of a cul-de-sac, it overlooks the 16th fairway of the prestigious Brasada Ranch Golf Course, offering a serene & multi-colored picturesque setting. A spacious rear deck & charming front garden patio create inviting outdoor spaces for relaxation & entertaining. The grand entry leads to a light-filled great room, dining area, & chef's kitchen, all framed by stunning vistas. Thoughtfully designed for privacy & function, the floor plan separates the bedrooms. The south wing includes a luxurious primary suite, private office, & second bedroom—currently a quilting studio. The northeast wing features a butler's pantry, third bedroom suite, & laundry room. Meticulously crafted with high-end finishes, this home offers a large 3-car garage, & access to world-class amenities—golf, dining, pools, fitness, and scenic trails.
Home Details
Home Type
- Single Family
Est. Annual Taxes
- $11,836
Year Built
- Built in 2015
Lot Details
- 0.8 Acre Lot
- No Common Walls
- No Units Located Below
- Property is zoned Efu3; Exclusive Farm Use, Efu3; Exclusive Farm Use
HOA Fees
- $140 Monthly HOA Fees
Parking
- 3 Car Attached Garage
- Workshop in Garage
- Garage Door Opener
- Driveway
Home Design
- Northwest Architecture
- Stem Wall Foundation
- Frame Construction
- Composition Roof
- Concrete Siding
- Double Stud Wall
Interior Spaces
- 3,567 Sq Ft Home
- 1-Story Property
- Gas Fireplace
- Great Room with Fireplace
- Dining Room
- Home Office
Kitchen
- Eat-In Kitchen
- Oven
- Cooktop
- Microwave
- Dishwasher
- Disposal
Flooring
- Wood
- Carpet
- Cork
- Concrete
- Tile
Bedrooms and Bathrooms
- 3 Bedrooms
- 3 Full Bathrooms
Laundry
- Laundry Room
- Dryer
- Washer
Eco-Friendly Details
- Earth Advantage Certified Home
- ENERGY STAR Qualified Equipment for Heating
Outdoor Features
- Outdoor Fireplace
Schools
- Crooked River Elementary School
- Crook County Middle School
- Crook County High School
Utilities
- Forced Air Zoned Cooling and Heating System
- Heating System Uses Natural Gas
- Heat Pump System
- Natural Gas Connected
- Private Water Source
- Water Heater
- Private Sewer
- Sewer Assessments
- Community Sewer or Septic
- Cable TV Available
Listing and Financial Details
- Tax Lot 90
- Assessor Parcel Number 17215
Community Details
Overview
- Resort Property
- Brasada Ranch Subdivision
- On-Site Maintenance
- Maintained Community
- Electric Vehicle Charging Station
Amenities
- Restaurant
- Clubhouse
Recreation
- Golf Course Community
- Tennis Courts
- Pickleball Courts
- Sport Court
- Fitness Center
- Community Pool
- Community Stables
- Trails
- Snow Removal
Security
- Security Service
- Gated Community
- Building Fire-Resistance Rating
Map
Home Values in the Area
Average Home Value in this Area
Tax History
| Year | Tax Paid | Tax Assessment Tax Assessment Total Assessment is a certain percentage of the fair market value that is determined by local assessors to be the total taxable value of land and additions on the property. | Land | Improvement |
|---|---|---|---|---|
| 2024 | $11,836 | $969,160 | -- | -- |
| 2023 | $11,429 | $940,940 | $0 | $0 |
| 2022 | $11,072 | $913,540 | $0 | $0 |
| 2021 | $11,072 | $886,940 | $0 | $0 |
| 2020 | $10,766 | $861,111 | $0 | $0 |
| 2019 | $10,385 | $811,680 | $0 | $0 |
| 2018 | $9,715 | $811,680 | $0 | $0 |
| 2017 | $9,749 | $802,470 | $0 | $0 |
| 2016 | $9,364 | $125,600 | $0 | $0 |
| 2015 | $1,475 | $125,600 | $0 | $0 |
| 2013 | -- | $108,650 | $0 | $0 |
Property History
| Date | Event | Price | List to Sale | Price per Sq Ft |
|---|---|---|---|---|
| 05/27/2025 05/27/25 | For Sale | $2,265,000 | -- | $635 / Sq Ft |
Purchase History
| Date | Type | Sale Price | Title Company |
|---|---|---|---|
| Warranty Deed | -- | None Available | |
| Interfamily Deed Transfer | -- | None Available | |
| Warranty Deed | -- | Amerititle |
Source: Oregon Datashare
MLS Number: 220202530
APN: 017215
- 15361 SW Branding Iron Ct
- 0 SW Brasada Ranch Rd Unit Homesite 312
- 0 SW Brasada Ranch Rd Unit 649 304182205
- 0 SW Brasada Ranch Rd Unit Homesite 362
- 0 SW Brasada Ranch Rd Unit Homesite 142
- 0 SW Brasada Ranch Rd Unit 649 220203399
- 0 SW Brasada Ranch Rd Unit 649 220199756
- 0 SW Brasada Ranch Rd Unit Homesite 640
- 0 SW Brasada Ranch Rd Unit Homesite 303
- 0 Wooden Trestle Ln Unit Homesite 46
- 15699 SW Brasada Ranch Rd
- 15673 SW Mecate Ln
- 15887 SW Brasada Ranch Rd
- 0 SW Two Saddle Ct Unit Homesite 75
- 0 SW Mecate Ln Unit Homesite 329
- 0 SW Mecate Ln Unit TL330 586710816
- 0 SW Mecate Ln Unit TL330 220209020
- 15660 SW Rangeland Dr
- 15826 SW Wooden Trestle Ct
- 0 SW Vaqueros Way Unit Homesite 5 220208840
- 2090 SW Umatilla Ave
- 2210 SW 19th St
- 1329 SW Pumice Ave
- 2141 SW 19th St
- 3759 SW Badger Ave
- 4633 SW 37th St
- 3750 SW Badger Ave
- 2348 SW 26th St
- 4399 SW Coyote Ave
- 532 SW Rimrock Way
- 1640 SW 35th St
- 748 NE Oak Place Unit 746 NE Oak Place, Redmond, OR 97756
- 3006 SW Glacier Ave
- 451 NW 25th St
- 3025 NW 7th St
- 63190 Deschutes Market Rd
- 2960 NW Northwest Way
- 2365 NE Conners Ave
- 940 NW 2nd St
- 1485 Murrelet Dr
