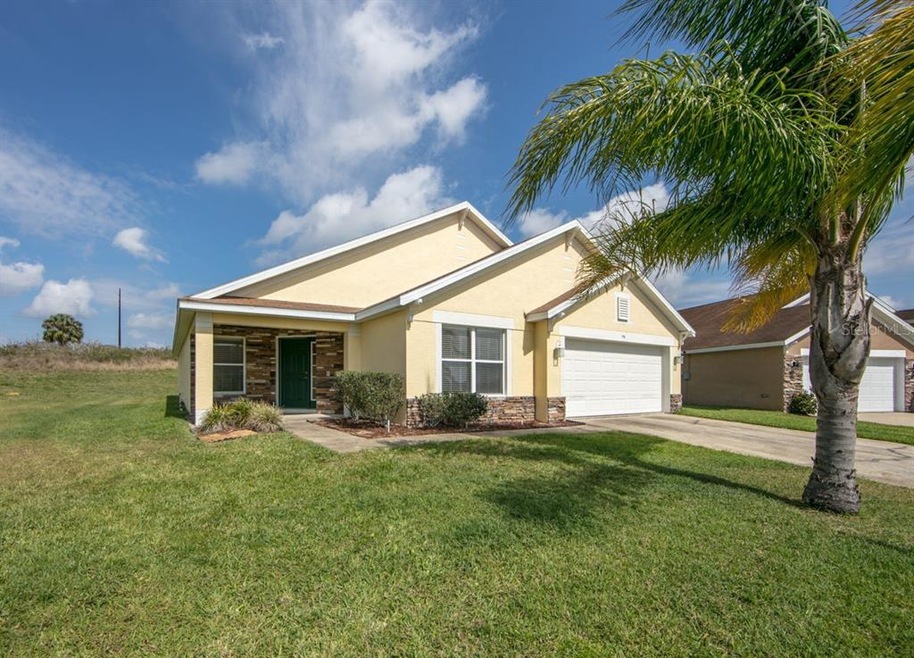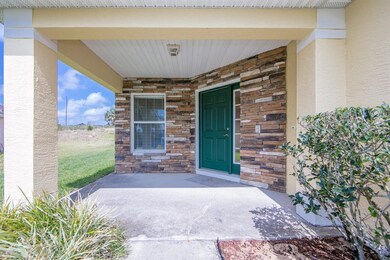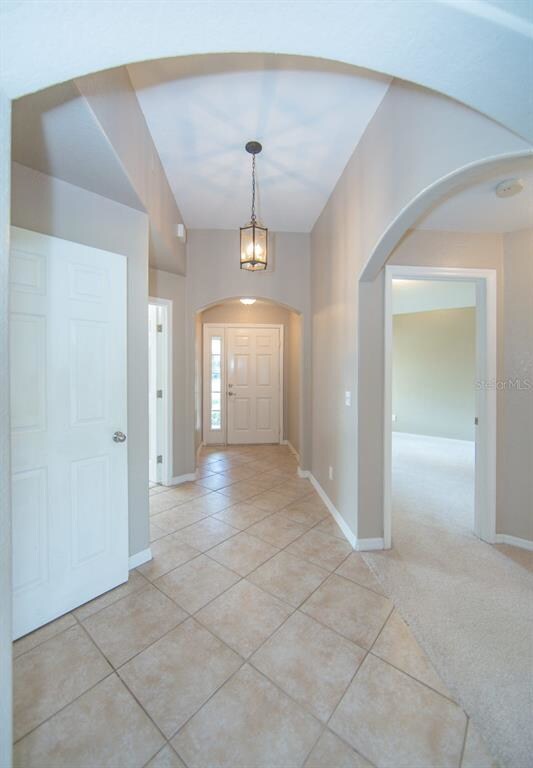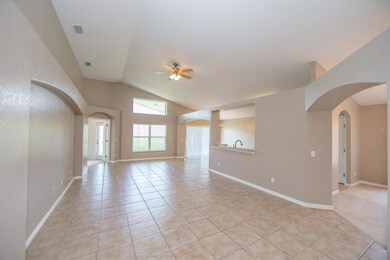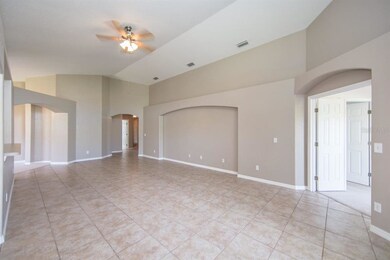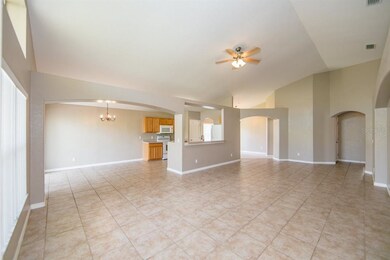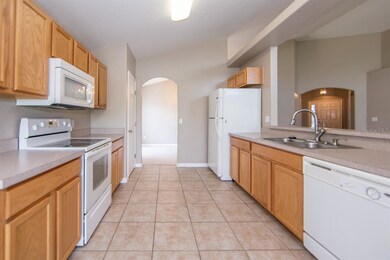
156 Argyle Gate Loop Rd Dundee, FL 33838
Highlights
- Open Floorplan
- Attic
- Eat-In Kitchen
- Cathedral Ceiling
- 2 Car Attached Garage
- Walk-In Closet
About This Home
As of June 2024This Spacious 4 Bedroom/ 3 Bath Home is Sited on an Oversized Lot with No Rear Neighbors. The Open Concept Floor Plan features a Kitchen with Tile Flooring, Breakfast Nook with Glass Sliding Doors to the Patio, Closet Pantry, Oak Wood Cabinetry and Decorative Arched Entrance Way into the Formal Dining Room. The Generously Sized Living Room features Vaulted Ceilings and Architectural features such as Planters Shelves, Built in Niche & Arched Doorways. This Wonderful Home also features a Junior Bedroom Suite with Private Bath. The Master Bedroom Suite offers a Walk Closet, Patio Access and Wall to Wall Carpet. The Master Bath features Dual Sinks, Garden Tub and Tiled Shower. Other amenities include a Laundry Room, Freshly Painted Exterior, 26x12 Covered Patio, Irrigation System, Front Porch, Stone Façade,2 Car Garage with Door Opener, Termite Bond and a Large Back Yard. This Delightful Property is sited in the community of Walden Vista that is conveniently located close to Schools and Shopping.
Last Agent to Sell the Property
Stellar Non-Member Office Listed on: 06/02/2022

Home Details
Home Type
- Single Family
Est. Annual Taxes
- $3,576
Year Built
- Built in 2005
Lot Details
- 0.37 Acre Lot
- Irrigation
HOA Fees
- $25 Monthly HOA Fees
Parking
- 2 Car Attached Garage
- Garage Door Opener
- Driveway
- Open Parking
Home Design
- Slab Foundation
- Shingle Roof
- Block Exterior
Interior Spaces
- 2,132 Sq Ft Home
- 1-Story Property
- Open Floorplan
- Cathedral Ceiling
- Ceiling Fan
- Sliding Doors
- Laundry Room
- Attic
Kitchen
- Eat-In Kitchen
- Range
- Dishwasher
Flooring
- Carpet
- Laminate
- Tile
Bedrooms and Bathrooms
- 4 Bedrooms
- Split Bedroom Floorplan
- Walk-In Closet
- 2 Full Bathrooms
Outdoor Features
- Exterior Lighting
Schools
- Dundee Elementary School
- Lake Marion Creek Middle School
- Haines City Senior High School
Utilities
- Central Heating and Cooling System
- Cable TV Available
Community Details
- Walden Vista HOA
- Walden Vista Subdivision
- The community has rules related to deed restrictions
Listing and Financial Details
- Tax Lot 8
- Assessor Parcel Number 27-28-26-835301-000080
Ownership History
Purchase Details
Home Financials for this Owner
Home Financials are based on the most recent Mortgage that was taken out on this home.Purchase Details
Home Financials for this Owner
Home Financials are based on the most recent Mortgage that was taken out on this home.Purchase Details
Purchase Details
Home Financials for this Owner
Home Financials are based on the most recent Mortgage that was taken out on this home.Similar Homes in the area
Home Values in the Area
Average Home Value in this Area
Purchase History
| Date | Type | Sale Price | Title Company |
|---|---|---|---|
| Warranty Deed | $357,500 | Integrity First Title | |
| Special Warranty Deed | $94,000 | None Available | |
| Trustee Deed | -- | Attorney | |
| Warranty Deed | $192,400 | Town Square Title Company |
Mortgage History
| Date | Status | Loan Amount | Loan Type |
|---|---|---|---|
| Previous Owner | $74,000 | New Conventional | |
| Previous Owner | $153,850 | Fannie Mae Freddie Mac |
Property History
| Date | Event | Price | Change | Sq Ft Price |
|---|---|---|---|---|
| 06/05/2024 06/05/24 | Sold | $357,500 | -0.4% | $168 / Sq Ft |
| 03/31/2024 03/31/24 | Pending | -- | -- | -- |
| 03/27/2024 03/27/24 | For Sale | $359,000 | +15.8% | $168 / Sq Ft |
| 06/02/2022 06/02/22 | Sold | $310,000 | 0.0% | $145 / Sq Ft |
| 06/02/2022 06/02/22 | For Sale | $310,000 | +22863.0% | $145 / Sq Ft |
| 04/09/2022 04/09/22 | Pending | -- | -- | -- |
| 06/05/2020 06/05/20 | Rented | $1,350 | 0.0% | -- |
| 05/29/2020 05/29/20 | Under Contract | -- | -- | -- |
| 03/13/2020 03/13/20 | For Rent | $1,350 | +12.5% | -- |
| 03/01/2018 03/01/18 | Off Market | $1,200 | -- | -- |
| 12/01/2017 12/01/17 | Rented | $1,200 | 0.0% | -- |
| 11/27/2017 11/27/17 | Under Contract | -- | -- | -- |
| 11/06/2017 11/06/17 | For Rent | $1,200 | 0.0% | -- |
| 09/19/2017 09/19/17 | Off Market | $1,200 | -- | -- |
| 06/21/2017 06/21/17 | Rented | $1,200 | +4.3% | -- |
| 05/22/2017 05/22/17 | Under Contract | -- | -- | -- |
| 05/03/2017 05/03/17 | For Rent | $1,150 | -- | -- |
Tax History Compared to Growth
Tax History
| Year | Tax Paid | Tax Assessment Tax Assessment Total Assessment is a certain percentage of the fair market value that is determined by local assessors to be the total taxable value of land and additions on the property. | Land | Improvement |
|---|---|---|---|---|
| 2023 | $4,443 | $256,645 | $34,000 | $222,645 |
| 2022 | $4,067 | $179,752 | $0 | $0 |
| 2021 | $3,576 | $163,411 | $0 | $0 |
| 2020 | $3,296 | $172,509 | $24,000 | $148,509 |
| 2018 | $2,832 | $149,157 | $23,000 | $126,157 |
| 2017 | $2,599 | $111,612 | $0 | $0 |
| 2016 | $2,458 | $101,465 | $0 | $0 |
| 2015 | $2,221 | $92,241 | $0 | $0 |
| 2014 | $1,816 | $83,855 | $0 | $0 |
Agents Affiliated with this Home
-
Christopher Smith

Seller's Agent in 2024
Christopher Smith
LOCKHART & ASSOCIATES INC
(954) 682-9329
15 Total Sales
-
Robert Miller

Buyer's Agent in 2024
Robert Miller
MILLSHIRE REALTY
(863) 899-9324
95 Total Sales
-
Stellar Non-Member Agent
S
Seller's Agent in 2022
Stellar Non-Member Agent
FL_MFRMLS
-
Eileen Belanger

Buyer's Agent in 2022
Eileen Belanger
CENTURY 21 MYERS REALTY LAKE WALES
(863) 221-0229
267 Total Sales
-
Michelle Heath

Seller's Agent in 2020
Michelle Heath
CENTURY 21 MYERS REALTY LAKE WALES
(863) 528-3123
68 Total Sales
-

Buyer's Agent in 2017
Kathy Irvin
CENTURY 21 AT YOUR SERVICE
(863) 632-9127
Map
Source: Stellar MLS
MLS Number: J947785
APN: 27-28-26-835301-000080
- 119 Argyle Gate Loop Rd
- 2170 Forest Lake Ave
- 3560 Spring Creek Rd
- 3216 Lynrock Ave
- 3320 Lynrock Ave
- 576 Mahogany Way
- 2015 Barstow Ln
- 644 Royal Palm Dr
- 648 Royal Palm Dr
- 640 Royal Palm Dr
- 1 Coyer Rd
- 5005 H L Smith Rd
- 44 Coyer Rd
- 4550 Tanner Rd
- 0 Almburg Rd
- 7156 Hastings Rd
- 509 Ridges Dr
- 1433 Bluff Loop
- 1606 Steely Dr
- 1741 Hilltop Dr
