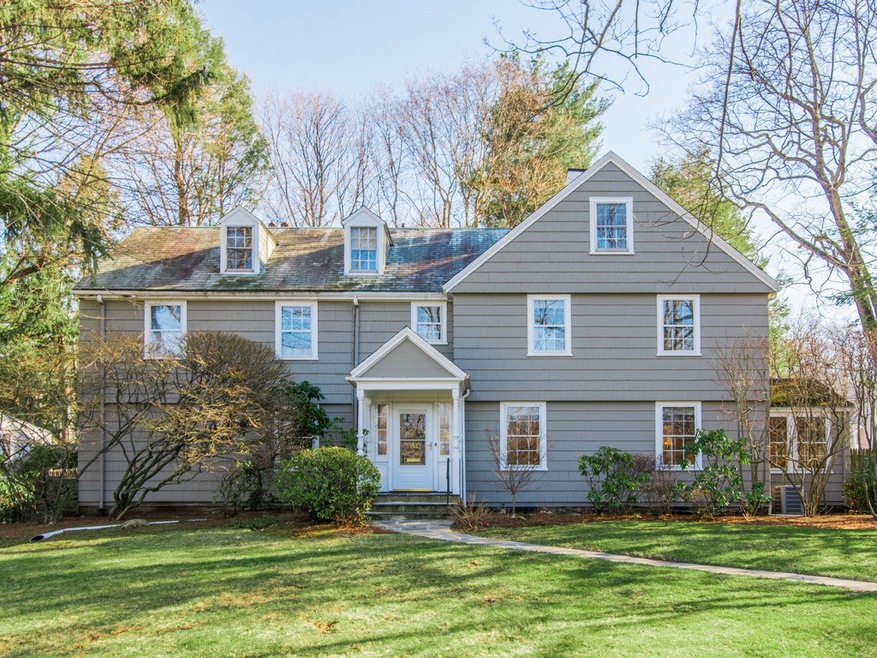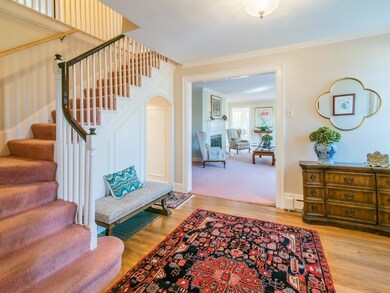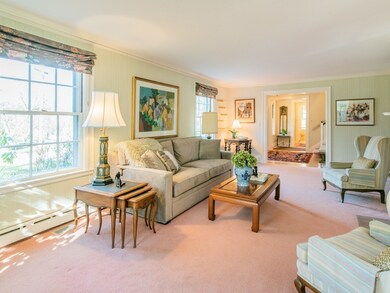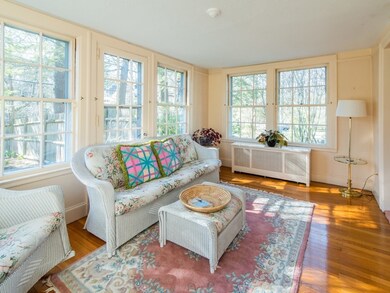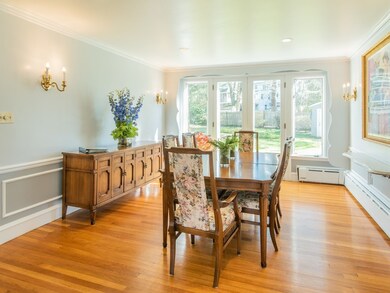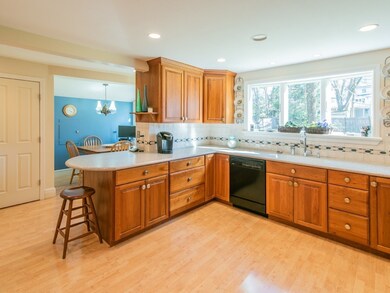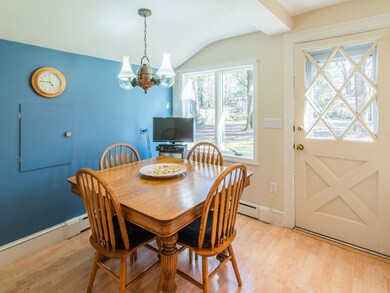
156 Arnold Rd Newton Center, MA 02459
Oak Hill NeighborhoodEstimated Value: $2,575,000 - $2,654,115
Highlights
- Heated Pool
- Wood Flooring
- Screened Porch
- Memorial Spaulding Elementary School Rated A
- Attic
- Fenced Yard
About This Home
As of June 2018Don't miss this lovingly maintained Corner-lot Colonial on a tree-lined street in beautiful Newton. Situated on over half an acre of landscaped grounds and featuring a heated pool that has provided generations with memories of summer fun, this home provides ample space for indoor and outdoor living. The first floor features a Family Room with fireplace and access to the Three Season Porch. The sun-splashed Dining and sun rooms offer picturesque views and access to the backyard. The kitchen contains a breakfast nook a second staircase. Two half baths complete the first floor. The second floor contains the Master Suite, with walk-in closet and en-suite bath. Two additional bedrooms feature attached baths. A third bedroom, currently used as an office, rounds-out the second floor. The finished third floor is home to two bedrooms, a bath, and play space.Two car garage can be accessed through the partially finished basement. Convenient to schools, Shops at Chestnut Hill, Rtes 9 & 128.
Home Details
Home Type
- Single Family
Est. Annual Taxes
- $23,141
Year Built
- Built in 1910
Lot Details
- Year Round Access
- Fenced Yard
- Stone Wall
- Drought Tolerant Landscaping
- Property is zoned SR2
Parking
- 2 Car Garage
Kitchen
- Built-In Oven
- Range
- Microwave
- Dishwasher
- Disposal
Flooring
- Wood
- Laminate
- Tile
Laundry
- Dryer
- Washer
Utilities
- Central Air
- Hot Water Baseboard Heater
- Heating System Uses Gas
- Natural Gas Water Heater
- Cable TV Available
Additional Features
- Screened Porch
- Heated Pool
- Attic
- Basement
Community Details
- Security Service
Listing and Financial Details
- Assessor Parcel Number S:81 B:001 L:0001
Ownership History
Purchase Details
Home Financials for this Owner
Home Financials are based on the most recent Mortgage that was taken out on this home.Purchase Details
Similar Homes in the area
Home Values in the Area
Average Home Value in this Area
Purchase History
| Date | Buyer | Sale Price | Title Company |
|---|---|---|---|
| Gupta Minit | $1,650,000 | -- | |
| Weiner Edwin | -- | -- |
Mortgage History
| Date | Status | Borrower | Loan Amount |
|---|---|---|---|
| Open | Gupta Minit | $1,237,500 | |
| Closed | Danielson Eliza | $82,500 |
Property History
| Date | Event | Price | Change | Sq Ft Price |
|---|---|---|---|---|
| 06/29/2018 06/29/18 | Sold | $1,650,000 | +3.4% | $373 / Sq Ft |
| 05/04/2018 05/04/18 | Pending | -- | -- | -- |
| 04/25/2018 04/25/18 | For Sale | $1,595,000 | -- | $361 / Sq Ft |
Tax History Compared to Growth
Tax History
| Year | Tax Paid | Tax Assessment Tax Assessment Total Assessment is a certain percentage of the fair market value that is determined by local assessors to be the total taxable value of land and additions on the property. | Land | Improvement |
|---|---|---|---|---|
| 2025 | $23,141 | $2,361,300 | $1,273,500 | $1,087,800 |
| 2024 | $21,529 | $2,205,800 | $1,236,400 | $969,400 |
| 2023 | $20,797 | $2,042,900 | $981,800 | $1,061,100 |
| 2022 | $19,900 | $1,891,600 | $909,100 | $982,500 |
| 2021 | $20,834 | $1,936,200 | $857,600 | $1,078,600 |
| 2020 | $16,835 | $1,612,500 | $857,600 | $754,900 |
| 2019 | $16,359 | $1,565,500 | $832,600 | $732,900 |
| 2018 | $4,062 | $1,484,500 | $750,700 | $733,800 |
| 2017 | $15,574 | $1,400,500 | $708,200 | $692,300 |
| 2016 | $14,895 | $1,308,900 | $661,900 | $647,000 |
| 2015 | $14,203 | $1,223,300 | $618,600 | $604,700 |
Agents Affiliated with this Home
-
Ilene Solomon

Seller's Agent in 2018
Ilene Solomon
Coldwell Banker Realty - Newton
(617) 969-2447
10 in this area
180 Total Sales
-
Melissa Dailey

Buyer's Agent in 2018
Melissa Dailey
Coldwell Banker Realty - Wellesley
(781) 237-9090
5 in this area
365 Total Sales
Map
Source: MLS Property Information Network (MLS PIN)
MLS Number: 72314772
APN: NEWT-000081-000001-000001
- 156 Arnold Rd
- 146 Arnold Rd
- 7 Meadowbrook Rd
- 20 Meadowbrook Rd
- 556 Dedham St
- 35 Meadowbrook Rd
- 138 Arnold Rd
- 8 Meadowbrook Rd
- 147 Arnold Rd
- 0 Dedham St
- 564 Dedham St
- 139 Arnold Rd
- 178 Arnold Rd
- 522 Dedham St
- 85 Country Club Rd
- 572 Dedham St
- 133 Arnold Rd
- 95 Country Club Rd
- 124 Arnold Rd
- 188 Arnold Rd
