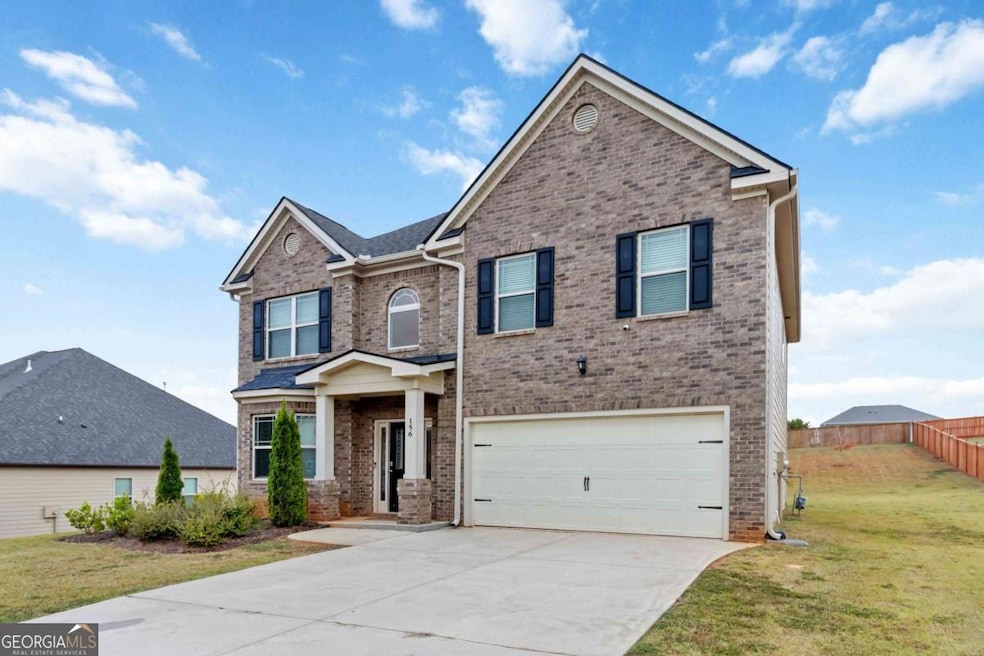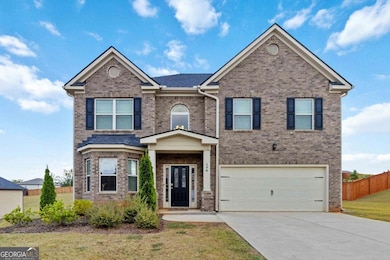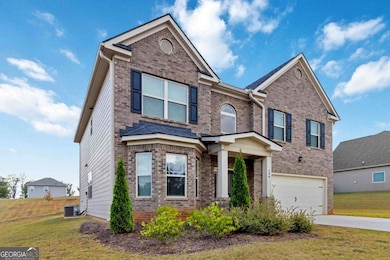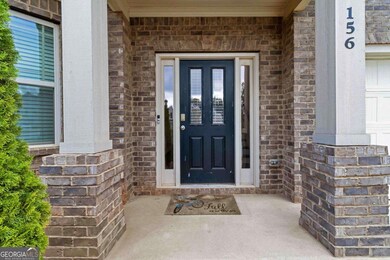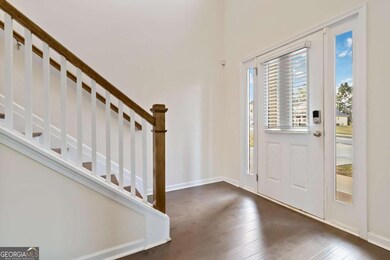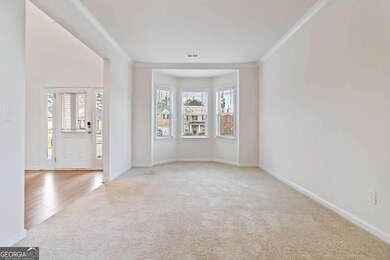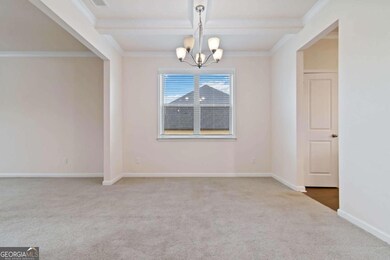156 Beaumont Way Hampton, GA 30228
Estimated payment $2,500/month
Highlights
- Home Energy Rating Service (HERS) Rated Property
- Wood Flooring
- Tray Ceiling
- Traditional Architecture
- Double Oven
- Bay Window
About This Home
Welcome to this stunning home located in the desirable community of Hampton, GA! 156 Beaumont Way offers a perfect blend of comfort and modern living with plenty of space for the entire family. Step inside to an inviting open floor plan featuring a bright living area, a stylish kitchen with ample cabinetry and countertop space, and a cozy dining area ideal for family gatherings or entertaining guests. The owner's suite provides a relaxing retreat with a spacious walk-in closet and private en-suite bath. Upstairs, you'll find three additional bedrooms, including a convenient Jack-and-Jill bath that's perfect for kids or guests. Enjoy outdoor living on the back patio overlooking a large, open backyard-ideal for play, gardening, or creating your dream outdoor oasis. Conveniently located near schools, shopping, dining, and with easy access to I-75, this home combines suburban tranquility with everyday convenience. Don't miss your chance to make this beautiful Hampton home yours!
Home Details
Home Type
- Single Family
Est. Annual Taxes
- $1,628
Year Built
- Built in 2021
Lot Details
- 0.51 Acre Lot
- Sprinkler System
HOA Fees
- $50 Monthly HOA Fees
Parking
- 2 Car Garage
Home Design
- Traditional Architecture
- Slab Foundation
- Wood Siding
- Brick Front
Interior Spaces
- 2-Story Property
- Tray Ceiling
- Ceiling Fan
- Gas Log Fireplace
- Double Pane Windows
- Bay Window
- Family Room
Kitchen
- Double Oven
- Microwave
- Dishwasher
- Kitchen Island
Flooring
- Wood
- Carpet
Bedrooms and Bathrooms
- 4 Bedrooms
- Walk-In Closet
- Double Vanity
Laundry
- Laundry Room
- Laundry on upper level
Home Security
- Carbon Monoxide Detectors
- Fire and Smoke Detector
Schools
- Dutchtown Elementary And Middle School
- Dutchtown High School
Utilities
- Central Heating and Cooling System
- Underground Utilities
- 220 Volts
Additional Features
- Home Energy Rating Service (HERS) Rated Property
- Patio
Community Details
- Hertiage Subdivision
Map
Home Values in the Area
Average Home Value in this Area
Tax History
| Year | Tax Paid | Tax Assessment Tax Assessment Total Assessment is a certain percentage of the fair market value that is determined by local assessors to be the total taxable value of land and additions on the property. | Land | Improvement |
|---|---|---|---|---|
| 2025 | $1,652 | $175,800 | $24,000 | $151,800 |
| 2024 | $1,652 | $165,520 | $24,000 | $141,520 |
| 2023 | $1,346 | $163,560 | $24,000 | $139,560 |
| 2022 | $1,692 | $143,480 | $28,000 | $115,480 |
| 2021 | $1,165 | $28,000 | $28,000 | $0 |
| 2020 | $895 | $22,000 | $22,000 | $0 |
Property History
| Date | Event | Price | List to Sale | Price per Sq Ft | Prior Sale |
|---|---|---|---|---|---|
| 11/05/2025 11/05/25 | Price Changed | $439,000 | -5.6% | -- | |
| 10/10/2025 10/10/25 | For Sale | $465,000 | 0.0% | -- | |
| 06/01/2024 06/01/24 | Rented | $2,600 | 0.0% | -- | |
| 05/13/2024 05/13/24 | For Rent | $2,600 | +4.0% | -- | |
| 04/05/2023 04/05/23 | Rented | $2,500 | -3.8% | -- | |
| 03/20/2023 03/20/23 | For Rent | $2,600 | 0.0% | -- | |
| 07/27/2021 07/27/21 | Sold | $360,975 | -0.2% | $131 / Sq Ft | View Prior Sale |
| 03/10/2021 03/10/21 | Price Changed | $361,700 | +0.7% | $132 / Sq Ft | |
| 02/15/2021 02/15/21 | Price Changed | $359,200 | +0.3% | $131 / Sq Ft | |
| 02/10/2021 02/10/21 | For Sale | $358,200 | -- | $130 / Sq Ft |
Purchase History
| Date | Type | Sale Price | Title Company |
|---|---|---|---|
| Warranty Deed | $360,975 | -- |
Mortgage History
| Date | Status | Loan Amount | Loan Type |
|---|---|---|---|
| Open | $330,975 | VA |
Source: Georgia MLS
MLS Number: 10622993
APN: 035L-01-015-000
- 396 Amsterdam Way
- Richmond Plan at Heritage Point
- Providence with Basement Plan at Heritage Point
- Richmond with Basement Plan at Heritage Point
- Providence Plan at Heritage Point
- Boston Plan at Heritage Point
- Columbia Plan at Heritage Point
- Boston with Basement Plan at Heritage Point
- 1240 Arnhem Dr
- 117 Compass Rd
- 797 Babbs Mill Rd
- 145 Compass Rd
- 401 Hatcher Ct
- 412 Hatcher Ct
- 4201 Donington Way
- 404 Hatcher Ct
- 416 Hatcher Ct
- Rosemary II Plan at Westwind Estates
- 648 Friesland Dr
- 817 Delft Way
- 549 Almere Dr
- 509 Almere Dr
- 1200 Arnhem Dr
- 517 Almere Dr
- 827 Gelderland Dr
- 1264 Arnhem Dr
- 149 Mariahs Walk
- 2717 Mount Carmel Rd
- 119 Biscayne Terrace
- 224 Bandelier Cir
- 147 Biscayne Terrace
- 371 Bandelier Cir
- 360 Bandelier Cir
- 3177 Alhambra Cir
- 560 Sedona Loop
- 7 David Dr Unit B
- 10944 Big Sky Dr
- 10931 Cimmaron Ct
