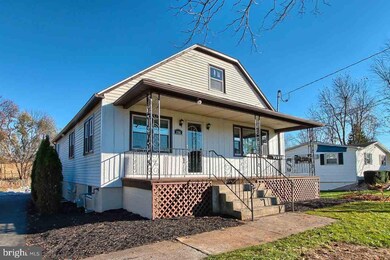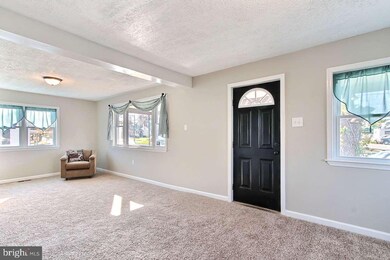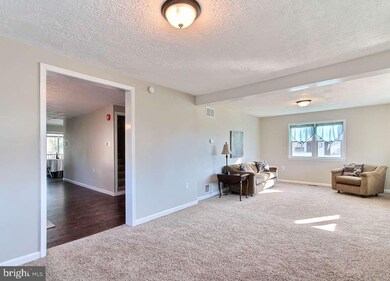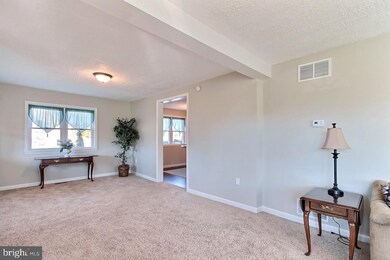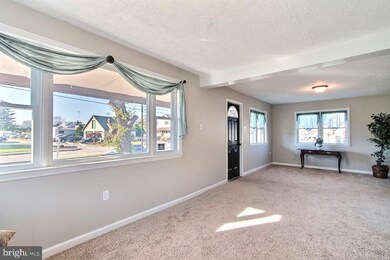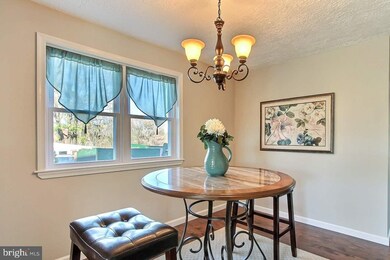
156 Brookside Ave Hanover, PA 17331
Highlights
- Cape Cod Architecture
- Formal Dining Room
- Patio
- No HOA
- Porch
- Living Room
About This Home
As of February 2025Color it new! Fully renovated 3BR & 2BA cape cod w/ new master suite offering private bath & large closets. Cul-de-sac location w/ great back yard, new custom KIT cabinetry, counters, and new appliances. All new interior paint and flooring. Brand new furnace w/ CAC. Home inspection by Homechek!
Last Agent to Sell the Property
Keller Williams Keystone Realty License #AB068074 Listed on: 11/14/2015

Home Details
Home Type
- Single Family
Est. Annual Taxes
- $3,238
Year Built
- Built in 1920
Lot Details
- 0.33 Acre Lot
- Level Lot
- Cleared Lot
- Property is in very good condition
Parking
- Off-Street Parking
Home Design
- Cape Cod Architecture
- Shingle Roof
- Asphalt Roof
- Vinyl Siding
- Stick Built Home
Interior Spaces
- Property has 1 Level
- Living Room
- Formal Dining Room
- Basement Fills Entire Space Under The House
Kitchen
- Oven
- Built-In Microwave
- Dishwasher
Bedrooms and Bathrooms
- 3 Bedrooms
- 2 Full Bathrooms
Outdoor Features
- Patio
- Porch
Schools
- South Western High School
Utilities
- Forced Air Heating and Cooling System
Community Details
- No Home Owners Association
Listing and Financial Details
- Assessor Parcel Number 67440000203090000000
Ownership History
Purchase Details
Home Financials for this Owner
Home Financials are based on the most recent Mortgage that was taken out on this home.Purchase Details
Purchase Details
Home Financials for this Owner
Home Financials are based on the most recent Mortgage that was taken out on this home.Purchase Details
Home Financials for this Owner
Home Financials are based on the most recent Mortgage that was taken out on this home.Purchase Details
Home Financials for this Owner
Home Financials are based on the most recent Mortgage that was taken out on this home.Purchase Details
Home Financials for this Owner
Home Financials are based on the most recent Mortgage that was taken out on this home.Purchase Details
Similar Homes in Hanover, PA
Home Values in the Area
Average Home Value in this Area
Purchase History
| Date | Type | Sale Price | Title Company |
|---|---|---|---|
| Deed | $268,000 | None Listed On Document | |
| Deed | $268,000 | None Listed On Document | |
| Sheriffs Deed | $124,000 | None Listed On Document | |
| Deed | $189,900 | None Available | |
| Deed | $148,000 | None Available | |
| Deed | $40,000 | None Available | |
| Deed | $90,000 | None Available | |
| Deed | $6,000 | -- |
Mortgage History
| Date | Status | Loan Amount | Loan Type |
|---|---|---|---|
| Open | $273,762 | VA | |
| Closed | $273,762 | VA | |
| Previous Owner | $9,189 | FHA | |
| Previous Owner | $186,459 | FHA | |
| Previous Owner | $145,319 | FHA | |
| Previous Owner | $90,000 | Purchase Money Mortgage |
Property History
| Date | Event | Price | Change | Sq Ft Price |
|---|---|---|---|---|
| 02/26/2025 02/26/25 | Sold | $268,000 | 0.0% | $164 / Sq Ft |
| 02/25/2025 02/25/25 | Price Changed | $268,000 | +2.3% | $164 / Sq Ft |
| 01/24/2025 01/24/25 | Pending | -- | -- | -- |
| 01/24/2025 01/24/25 | Price Changed | $262,000 | +0.8% | $160 / Sq Ft |
| 01/16/2025 01/16/25 | For Sale | $259,995 | +36.9% | $159 / Sq Ft |
| 07/09/2021 07/09/21 | Sold | $189,900 | 0.0% | $162 / Sq Ft |
| 05/14/2021 05/14/21 | Pending | -- | -- | -- |
| 05/06/2021 05/06/21 | For Sale | $189,900 | +28.3% | $162 / Sq Ft |
| 02/29/2016 02/29/16 | Sold | $148,000 | -1.3% | $108 / Sq Ft |
| 01/31/2016 01/31/16 | Pending | -- | -- | -- |
| 11/14/2015 11/14/15 | For Sale | $150,000 | +275.0% | $109 / Sq Ft |
| 07/29/2015 07/29/15 | Sold | $40,000 | -55.1% | $34 / Sq Ft |
| 06/28/2015 06/28/15 | Pending | -- | -- | -- |
| 08/31/2014 08/31/14 | For Sale | $89,000 | -- | $76 / Sq Ft |
Tax History Compared to Growth
Tax History
| Year | Tax Paid | Tax Assessment Tax Assessment Total Assessment is a certain percentage of the fair market value that is determined by local assessors to be the total taxable value of land and additions on the property. | Land | Improvement |
|---|---|---|---|---|
| 2025 | $3,238 | $96,080 | $30,470 | $65,610 |
| 2024 | $3,238 | $96,080 | $30,470 | $65,610 |
| 2023 | $3,180 | $96,080 | $30,470 | $65,610 |
| 2022 | $3,112 | $96,080 | $30,470 | $65,610 |
| 2021 | $2,942 | $96,080 | $30,470 | $65,610 |
| 2020 | $2,942 | $96,080 | $30,470 | $65,610 |
| 2019 | $2,885 | $96,080 | $30,470 | $65,610 |
| 2018 | $2,847 | $96,080 | $30,470 | $65,610 |
| 2017 | $2,782 | $96,080 | $30,470 | $65,610 |
| 2016 | $0 | $101,130 | $30,470 | $70,660 |
| 2015 | -- | $101,130 | $30,470 | $70,660 |
| 2014 | -- | $101,130 | $30,470 | $70,660 |
Agents Affiliated with this Home
-
Christopher Martin
C
Seller's Agent in 2025
Christopher Martin
Coldwell Banker Realty
6 in this area
149 Total Sales
-
Lori Hockensmith

Buyer's Agent in 2025
Lori Hockensmith
Iron Valley Real Estate Hanover
(717) 465-6554
22 in this area
143 Total Sales
-
Alycia Hays

Seller's Agent in 2021
Alycia Hays
RE/MAX
(717) 752-5697
1 in this area
313 Total Sales
-
Brian Baca

Seller Co-Listing Agent in 2021
Brian Baca
Sites Realty, Inc.
(717) 891-5336
4 in this area
113 Total Sales
-
Liz Hamberger

Seller's Agent in 2016
Liz Hamberger
Keller Williams Keystone Realty
(717) 577-0814
10 in this area
1,217 Total Sales
-
David Johnson

Seller's Agent in 2015
David Johnson
Iron Valley Real Estate of York County
(717) 654-8266
46 Total Sales
Map
Source: Bright MLS
MLS Number: 1002992933
APN: 44-000-02-0309.00-00000

