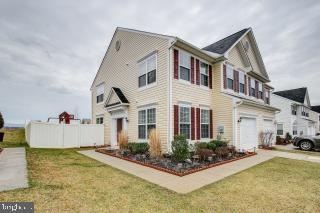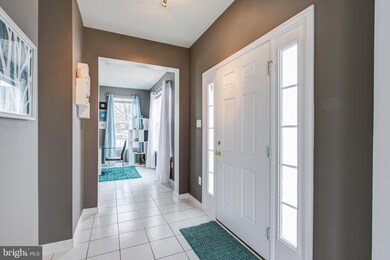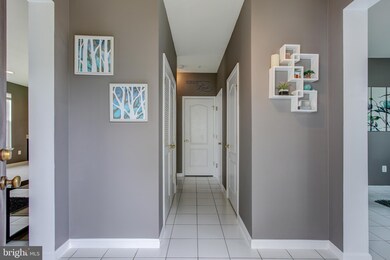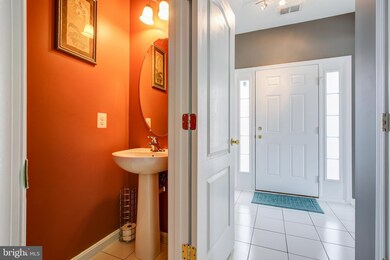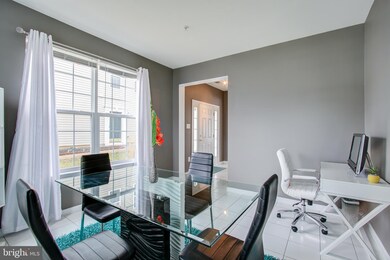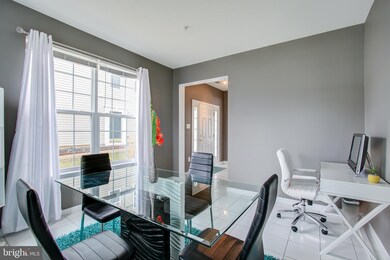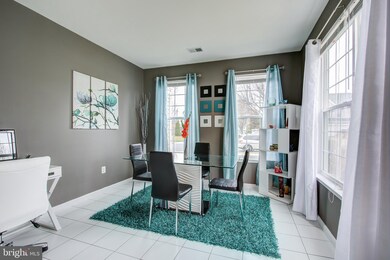
156 Brynwood St Hagerstown, MD 21740
East End NeighborhoodAbout This Home
As of May 2025Shows like a model home. Original owners have taken excellent care of your future home. Homes like this one don't come on the market very often. Imagine having you own driveway and garage. Plus plenty of on street parking. Once you enter the foyer your eyes with be pleased with the open and flowing floor plan. Plenty of Kitchen cabinets and stainless steel appliance. Great room has sliders to backyard. Plenty of windows for the natural sunlight to shine in. Three nice size bedroom on the upper level. Owners suite has its own bathroom. Amazing backyard with room for everyone toys. You have your own swing set and play house. Your Castle is protected with a six foot vinyl fence. Great for privacy, pets, children etc. Added Bonus is great views
Last Agent to Sell the Property
Laurie Roberts
Redfin Corp License #86884 Listed on: 03/29/2019

Last Buyer's Agent
Laurie Roberts
Redfin Corp License #86884 Listed on: 03/29/2019

Townhouse Details
Home Type
Townhome
Est. Annual Taxes
$1,497
Year Built
2008
Lot Details
0
HOA Fees
$18 per month
Parking
1
Listing Details
- Property Type: Residential
- Structure Type: Twin/Semi-Detached
- Architectural Style: Colonial
- Ownership: Fee Simple
- New Construction: No
- Story List: Main
- Expected On Market: 2019-03-29
- Federal Flood Zone: No
- Year Built: 2008
- Remarks Public: Shows like a model home. Original owners have taken excellent care of your future home. Homes like this one don't come on the market very often. Imagine having you own driveway and garage. Plus plenty of on street parking. Once you enter the foyer your eyes with be pleased with the open and flowing floor plan. Plenty of Kitchen cabinets and stainless steel appliance. Great room has sliders to backyard. Plenty of windows for the natural sunlight to shine in. Three nice size bedroom on the upper level. Owners suite has its own bathroom. Amazing backyard with room for everyone toys. You have your own swing set and play house. Your Castle is protected with a six foot vinyl fence. Great for privacy, pets, children etc. Added Bonus is great views
- Special Features: VirtualTour
- Property Sub Type: Townhouses
Interior Features
- Appliances: Built-In Microwave, Dishwasher, Disposal, Exhaust Fan, Icemaker, Oven - Self Cleaning, Oven - Single, Oven/Range - Electric, Stainless Steel Appliances, Water Heater
- Interior Amenities: Carpet, Combination Kitchen/Living, Floor Plan - Open, Formal/Separate Dining Room, Kitchen - Eat-In, Kitchen - Table Space
- Fireplace: No
- Levels Count: 2
- Room List: Dining Room, Kitchen, Great Room
- Basement: No
- Laundry Type: Has Laundry, Upper Floor
- Total Sq Ft: 1656
- Living Area Sq Ft: 1656
- Price Per Sq Ft: 118.66
- Above Grade Finished Sq Ft: 1656
- Above Grade Finished Area Units: Square Feet
- Street Number Modifier: 156
Beds/Baths
- Bedrooms: 3
- Main Level Bedrooms: 3
- Total Bathrooms: 3
- Full Bathrooms: 2
- Half Bathrooms: 1
- Main Level Bathrooms: 3.00
- Main Level Full Bathrooms: 2
- Main Level Half Bathrooms: 1
Exterior Features
- Other Structures: Above Grade, Below Grade
- Construction Materials: Vinyl Siding
- Exterior Features: Play Equipment, Satellite Dish, Sidewalks, Street Lights, Outbuilding(s)
- Water Access: No
- Waterfront: No
- Water Oriented: No
- Pool: No Pool
- Tidal Water: No
- Water View: No
Garage/Parking
- Garage Spaces: 1.00
- Garage: Yes
- Parking Features: Paved Driveway
- Garage Features: Garage - Front Entry, Garage Door Opener
- Attached Garage Spaces: 1
- Total Garage And Parking Spaces: 1
- Type Of Parking: Attached Garage, Driveway
Utilities
- Central Air Conditioning: Yes
- Cooling Fuel: Electric
- Cooling Type: Central A/C, Heat Pump(s)
- Heating Fuel: Electric
- Heating Type: Heat Pump(s)
- Heating: Yes
- Sewer/Septic System: Public Sewer
- Water Source: Public
Condo/Co-op/Association
- HOA Fees: 54.00
- HOA Fee Frequency: Quarterly
- Condo Co-Op Association: No
- HOA: Yes
- Senior Community: No
- Association Recreation Fee: No
Schools
- School District: WASHINGTON COUNTY PUBLIC SCHOOLS
- School District Key: 121138761341
- School District Source: Listing Agent
Green Features
- Clean Green Assessed: No
Lot Info
- Fencing: Privacy, Rear, Vinyl
- Improvement Assessed Value: 91300.00
- Land Assessed Value: 35000.00
- Land Use Code: 110
- Lot Size Acres: 0.12
- Lot Size Units: Square Feet
- Lot Sq Ft: 5400.00
- Property Condition: Very Good
- Year Assessed: 2018
- Zoning: RMED
- In City Limits: Yes
Rental Info
- Vacation Rental: No
Tax Info
- Assessor Parcel Number: 11646809
- Tax Annual Amount: 2446.00
- Assessor Parcel Number: 2222024949
- Tax Lot: 53
- Tax Total Finished Sq Ft: 1656
- County Tax Payment Frequency: Annually
- Tax Year: 2018
- Close Date: 04/26/2019
MLS Schools
- School District Name: WASHINGTON COUNTY PUBLIC SCHOOLS
Ownership History
Purchase Details
Home Financials for this Owner
Home Financials are based on the most recent Mortgage that was taken out on this home.Purchase Details
Home Financials for this Owner
Home Financials are based on the most recent Mortgage that was taken out on this home.Purchase Details
Home Financials for this Owner
Home Financials are based on the most recent Mortgage that was taken out on this home.Purchase Details
Home Financials for this Owner
Home Financials are based on the most recent Mortgage that was taken out on this home.Similar Homes in Hagerstown, MD
Home Values in the Area
Average Home Value in this Area
Purchase History
| Date | Type | Sale Price | Title Company |
|---|---|---|---|
| Deed | $310,000 | Legacyhouse Title | |
| Deed | $310,000 | Legacyhouse Title | |
| Deed | $196,500 | Assurance Title Llc | |
| Deed | $204,335 | -- | |
| Deed | $204,335 | -- |
Mortgage History
| Date | Status | Loan Amount | Loan Type |
|---|---|---|---|
| Open | $294,566 | New Conventional | |
| Closed | $294,566 | New Conventional | |
| Previous Owner | $192,940 | FHA | |
| Previous Owner | $191,650 | New Conventional | |
| Previous Owner | $5,000 | Stand Alone Second | |
| Previous Owner | $210,122 | Purchase Money Mortgage | |
| Previous Owner | $210,122 | Purchase Money Mortgage |
Property History
| Date | Event | Price | Change | Sq Ft Price |
|---|---|---|---|---|
| 05/13/2025 05/13/25 | Sold | $310,000 | -3.1% | $187 / Sq Ft |
| 03/27/2025 03/27/25 | For Sale | $320,000 | +62.8% | $193 / Sq Ft |
| 04/26/2019 04/26/19 | Sold | $196,500 | 0.0% | $119 / Sq Ft |
| 03/29/2019 03/29/19 | For Sale | $196,500 | -- | $119 / Sq Ft |
Tax History Compared to Growth
Tax History
| Year | Tax Paid | Tax Assessment Tax Assessment Total Assessment is a certain percentage of the fair market value that is determined by local assessors to be the total taxable value of land and additions on the property. | Land | Improvement |
|---|---|---|---|---|
| 2024 | $1,497 | $203,433 | $0 | $0 |
| 2023 | $1,423 | $178,967 | $0 | $0 |
| 2022 | $1,341 | $154,500 | $35,000 | $119,500 |
| 2021 | $2,784 | $145,100 | $0 | $0 |
| 2020 | $1,238 | $135,700 | $0 | $0 |
| 2019 | $1,181 | $126,300 | $35,000 | $91,300 |
| 2018 | $1,531 | $126,300 | $35,000 | $91,300 |
| 2017 | $1,214 | $126,300 | $0 | $0 |
| 2016 | -- | $129,800 | $0 | $0 |
| 2015 | -- | $129,800 | $0 | $0 |
| 2014 | $3,147 | $129,800 | $0 | $0 |
Agents Affiliated with this Home
-
L
Seller's Agent in 2025
Laurie Roberts
Redfin Corp
-
Tyler Burch

Buyer's Agent in 2025
Tyler Burch
Burch Real Estate Group, LLC
(304) 240-7513
2 in this area
161 Total Sales
Map
Source: Bright MLS
MLS Number: MDWA159352
APN: 22-024949
- 140 Brynwood St
- 226 Brynwood St
- 255 Pangborn Blvd
- 0 Willard St
- 34 Harvard Rd
- 744 Largo Dr
- 324 Key Dr W
- 114,116,120,122,126, Harvard Rd
- 562 Jefferson St
- 503 Cornell Ave
- 53 S Colonial Dr
- 124 Sunbrook Ln Unit 166
- 69 Sunbrook Ln Unit 11
- 528 Jefferson St
- 313 Radcliffe Ave
- 342 Vale St
- 6 Princeton Place
- 300 S Cleveland Ave
- 932 Mount Aetna Rd
- 35 N Cleveland Ave
