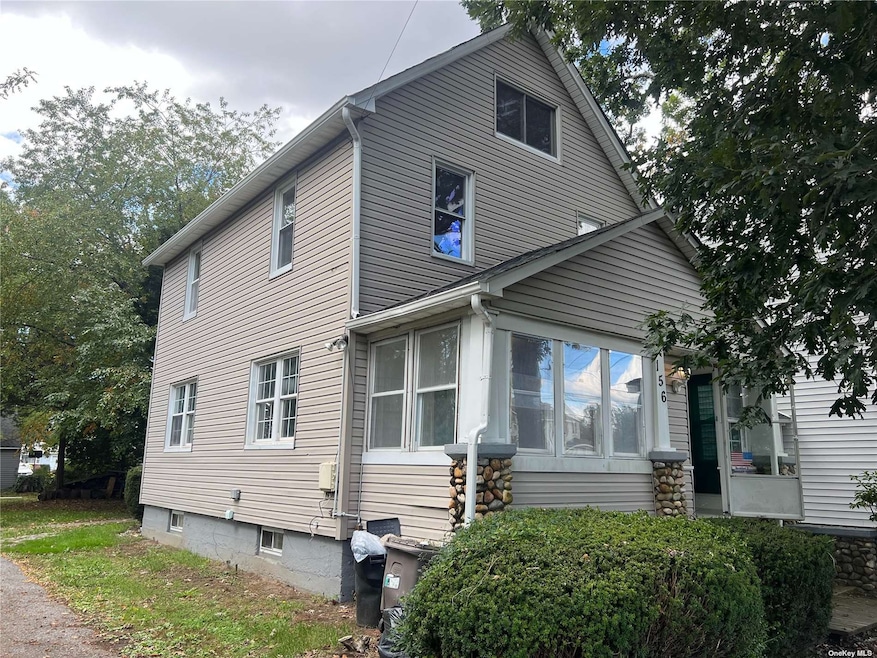
156 County Line Rd Amityville, NY 11701
East Massapequa NeighborhoodHighlights
- Colonial Architecture
- Hot Water Heating System
- Level Lot
About This Home
As of May 2024Absolutely Beautifully Remodeled 3 Bedroom 3 Bathroom Colonial. Brand New Roof, All New Plumbing, 150 Amp Electric. New Gas Boiler and Hot Water Heater. Fully Renovated Kitchen W/ Granite Countertops & Stainless Steel Appliances. Gorgeous Bathrooms W/Custom Finishes. Full Finished Basement W/ 3rd Full Bathroom and OSE. 3rd Story Features Finished Walk Up Attic! Extremely Oversized Lot With A Deep 8+ Car Driveway Leading to Sprawling Yard. LOW TAXES!
Last Agent to Sell the Property
Realty Evolution Corp Brokerage Phone: 516-826-2141 License #10401232641 Listed on: 09/26/2023
Home Details
Home Type
- Single Family
Est. Annual Taxes
- $8,900
Year Built
- Built in 1927
Lot Details
- 6,968 Sq Ft Lot
- Lot Dimensions are 50x133
- Level Lot
Home Design
- Colonial Architecture
- Frame Construction
Bedrooms and Bathrooms
- 3 Bedrooms
- 3 Full Bathrooms
Parking
- Private Parking
- Driveway
Schools
- Edmund W Miles Middle School
- Amityville Memorial High School
Utilities
- No Cooling
- Hot Water Heating System
- Heating System Uses Natural Gas
Additional Features
- Finished Basement
Listing and Financial Details
- Legal Lot and Block 2A / C
- Assessor Parcel Number 2489-53-C-00-0002-A
Ownership History
Purchase Details
Home Financials for this Owner
Home Financials are based on the most recent Mortgage that was taken out on this home.Purchase Details
Home Financials for this Owner
Home Financials are based on the most recent Mortgage that was taken out on this home.Similar Homes in the area
Home Values in the Area
Average Home Value in this Area
Purchase History
| Date | Type | Sale Price | Title Company |
|---|---|---|---|
| Bargain Sale Deed | $560,000 | Judicial Title | |
| Bargain Sale Deed | $560,000 | Judicial Title | |
| Bargain Sale Deed | $360,000 | Leader Abstract Inc | |
| Bargain Sale Deed | $360,000 | Leader Abstract Inc |
Mortgage History
| Date | Status | Loan Amount | Loan Type |
|---|---|---|---|
| Open | $335,775 | FHA | |
| Closed | $335,775 | FHA | |
| Previous Owner | $100,000 | New Conventional |
Property History
| Date | Event | Price | Change | Sq Ft Price |
|---|---|---|---|---|
| 05/23/2024 05/23/24 | Sold | $560,000 | -0.9% | $481 / Sq Ft |
| 01/31/2024 01/31/24 | Pending | -- | -- | -- |
| 12/01/2023 12/01/23 | Price Changed | $564,950 | -1.7% | $485 / Sq Ft |
| 11/20/2023 11/20/23 | Price Changed | $574,999 | -1.7% | $494 / Sq Ft |
| 10/25/2023 10/25/23 | Price Changed | $584,975 | -2.3% | $503 / Sq Ft |
| 10/01/2023 10/01/23 | For Sale | $599,000 | +66.4% | $515 / Sq Ft |
| 10/28/2022 10/28/22 | Sold | $360,000 | -10.0% | $309 / Sq Ft |
| 08/08/2022 08/08/22 | Pending | -- | -- | -- |
| 07/25/2022 07/25/22 | Price Changed | $399,999 | -14.9% | $344 / Sq Ft |
| 07/20/2022 07/20/22 | For Sale | $469,900 | -- | $404 / Sq Ft |
Tax History Compared to Growth
Tax History
| Year | Tax Paid | Tax Assessment Tax Assessment Total Assessment is a certain percentage of the fair market value that is determined by local assessors to be the total taxable value of land and additions on the property. | Land | Improvement |
|---|---|---|---|---|
| 2025 | $2,454 | $296 | $135 | $161 |
| 2024 | $2,454 | $296 | $135 | $161 |
| 2023 | $8,479 | $296 | $135 | $161 |
| 2022 | $8,479 | $288 | $135 | $153 |
| 2021 | $8,027 | $287 | $131 | $156 |
| 2020 | $8,101 | $409 | $408 | $1 |
| 2019 | $8,095 | $438 | $410 | $28 |
| 2018 | $8,095 | $468 | $0 | $0 |
| 2017 | $5,610 | $497 | $398 | $99 |
| 2016 | $7,961 | $581 | $465 | $116 |
| 2015 | $2,463 | $581 | $465 | $116 |
| 2014 | $2,463 | $581 | $465 | $116 |
| 2013 | $2,236 | $581 | $465 | $116 |
Agents Affiliated with this Home
-
Michael Sessa

Seller's Agent in 2024
Michael Sessa
Realty Evolution Corp
(631) 278-5720
3 in this area
33 Total Sales
-
Mirna Benitez

Buyer's Agent in 2024
Mirna Benitez
Douglas Elliman Real Estate
(718) 974-9992
1 in this area
7 Total Sales
-
Mark Adjami
M
Seller Co-Listing Agent in 2022
Mark Adjami
Realty Evolution Corp
(516) 826-2141
3 in this area
46 Total Sales
Map
Source: OneKey® MLS
MLS Number: KEY3506767
APN: 2489-53-C-00-0002-A
- 133 County Line Rd
- 11 Sentinel Place
- 7 Cottage Place
- 741 Clocks Blvd
- 50 Burch Ave
- 121 Park Ave Unit C4
- 67 Colonial Dr
- 24 Quail Run
- 38 Park Ave
- 35 E Walnut St
- 200 Lot B Clocks Blvd
- 0 Washington Ave
- 10 Windsor Ct
- 602 Clocks Blvd
- 49 S Baldwin Place
- 75 Union Ave
- 42 Southampton Dr Unit 2Fl
- 21 Oakley Ave
- 2 Major Rd
- 42 Robbins Ave
