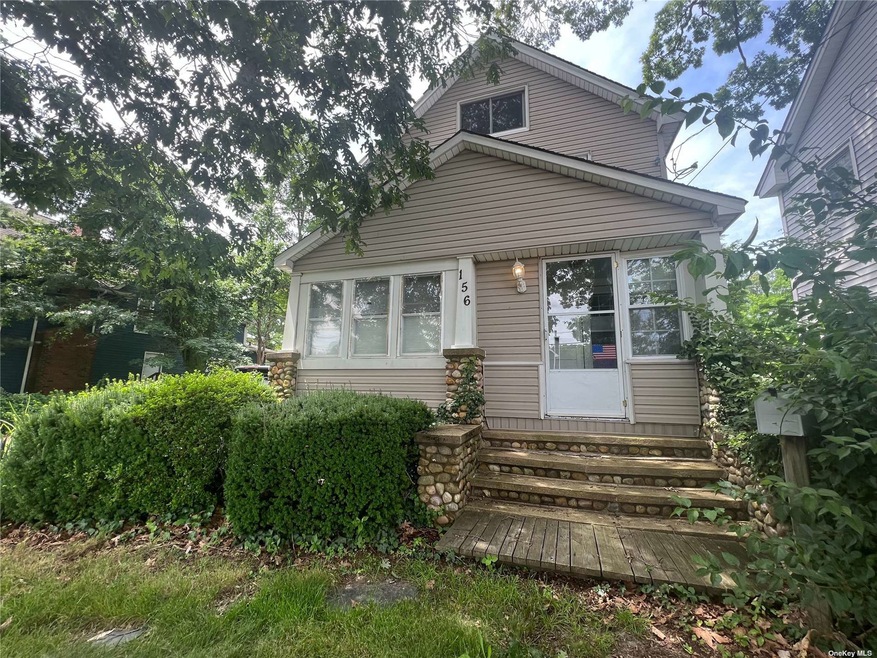
156 County Line Rd Amityville, NY 11701
East Massapequa NeighborhoodHighlights
- Cape Cod Architecture
- 1 Car Detached Garage
- Entrance Foyer
- Wood Flooring
- Eat-In Kitchen
- Combination Dining and Living Room
About This Home
As of May 2024Excellent Opportunity to Own! 3 Bedroom 2 Bathroom Expanded Cape on Oversized Level Lot. Deep 6+ Car Driveway. Detached Garage. Great Location Just Minutes from the Village With Easy Access to All. Hardwood Floors Throughout. Huge Walkup Attic. Eat in Kitchen, Formal Dining Room & Full Basement. Huge Walkup Attic. Great Starter Home with Excellent Rental Potential.
Last Agent to Sell the Property
Realty Evolution Corp License #10401232641 Listed on: 07/20/2022
Home Details
Home Type
- Single Family
Est. Annual Taxes
- $8,900
Year Built
- Built in 1930
Lot Details
- 920 Sq Ft Lot
- Lot Dimensions are 46x20
- East Facing Home
Parking
- 1 Car Detached Garage
- Driveway
Home Design
- Cape Cod Architecture
- Frame Construction
- Vinyl Siding
Interior Spaces
- Entrance Foyer
- Combination Dining and Living Room
- Wood Flooring
- Basement Fills Entire Space Under The House
- Walkup Attic
- Eat-In Kitchen
Bedrooms and Bathrooms
- 3 Bedrooms
- 2 Full Bathrooms
Schools
- Edmund W Miles Middle School
- Amityville Memorial High School
Utilities
- No Cooling
- 2 Heating Zones
- Heating System Uses Steam
- Heating System Uses Natural Gas
- Natural Gas Water Heater
Listing and Financial Details
- Legal Lot and Block 29 / 1
- Assessor Parcel Number 0100-166-00-01-00-029-000
Ownership History
Purchase Details
Home Financials for this Owner
Home Financials are based on the most recent Mortgage that was taken out on this home.Purchase Details
Home Financials for this Owner
Home Financials are based on the most recent Mortgage that was taken out on this home.Similar Homes in the area
Home Values in the Area
Average Home Value in this Area
Purchase History
| Date | Type | Sale Price | Title Company |
|---|---|---|---|
| Bargain Sale Deed | $560,000 | Judicial Title | |
| Bargain Sale Deed | $560,000 | Judicial Title | |
| Bargain Sale Deed | $360,000 | Leader Abstract Inc | |
| Bargain Sale Deed | $360,000 | Leader Abstract Inc |
Mortgage History
| Date | Status | Loan Amount | Loan Type |
|---|---|---|---|
| Open | $335,775 | FHA | |
| Closed | $335,775 | FHA | |
| Previous Owner | $100,000 | New Conventional |
Property History
| Date | Event | Price | Change | Sq Ft Price |
|---|---|---|---|---|
| 05/23/2024 05/23/24 | Sold | $560,000 | -0.9% | $481 / Sq Ft |
| 01/31/2024 01/31/24 | Pending | -- | -- | -- |
| 12/01/2023 12/01/23 | Price Changed | $564,950 | -1.7% | $485 / Sq Ft |
| 11/20/2023 11/20/23 | Price Changed | $574,999 | -1.7% | $494 / Sq Ft |
| 10/25/2023 10/25/23 | Price Changed | $584,975 | -2.3% | $503 / Sq Ft |
| 10/01/2023 10/01/23 | For Sale | $599,000 | +66.4% | $515 / Sq Ft |
| 10/28/2022 10/28/22 | Sold | $360,000 | -10.0% | $309 / Sq Ft |
| 08/08/2022 08/08/22 | Pending | -- | -- | -- |
| 07/25/2022 07/25/22 | Price Changed | $399,999 | -14.9% | $344 / Sq Ft |
| 07/20/2022 07/20/22 | For Sale | $469,900 | -- | $404 / Sq Ft |
Tax History Compared to Growth
Tax History
| Year | Tax Paid | Tax Assessment Tax Assessment Total Assessment is a certain percentage of the fair market value that is determined by local assessors to be the total taxable value of land and additions on the property. | Land | Improvement |
|---|---|---|---|---|
| 2025 | $2,454 | $296 | $135 | $161 |
| 2024 | $2,454 | $296 | $135 | $161 |
| 2023 | $8,479 | $296 | $135 | $161 |
| 2022 | $8,479 | $288 | $135 | $153 |
| 2021 | $8,027 | $287 | $131 | $156 |
| 2020 | $8,101 | $409 | $408 | $1 |
| 2019 | $8,095 | $438 | $410 | $28 |
| 2018 | $8,095 | $468 | $0 | $0 |
| 2017 | $5,610 | $497 | $398 | $99 |
| 2016 | $7,961 | $581 | $465 | $116 |
| 2015 | $2,463 | $581 | $465 | $116 |
| 2014 | $2,463 | $581 | $465 | $116 |
| 2013 | $2,236 | $581 | $465 | $116 |
Agents Affiliated with this Home
-
Michael Sessa

Seller's Agent in 2024
Michael Sessa
Realty Evolution Corp
(631) 278-5720
3 in this area
33 Total Sales
-
Mirna Benitez

Buyer's Agent in 2024
Mirna Benitez
Douglas Elliman Real Estate
(718) 974-9992
1 in this area
7 Total Sales
-
Mark Adjami
M
Seller Co-Listing Agent in 2022
Mark Adjami
Realty Evolution Corp
(516) 826-2141
3 in this area
46 Total Sales
Map
Source: OneKey® MLS
MLS Number: KEY3414958
APN: 2489-53-C-00-0002-A
- 133 County Line Rd
- 11 Sentinel Place
- 7 Cottage Place
- 741 Clocks Blvd
- 50 Burch Ave
- 121 Park Ave Unit C4
- 67 Colonial Dr
- 24 Quail Run
- 38 Park Ave
- 35 E Walnut St
- 200 Lot B Clocks Blvd
- 0 Washington Ave
- 10 Windsor Ct
- 602 Clocks Blvd
- 49 S Baldwin Place
- 75 Union Ave
- 42 Southampton Dr Unit 2Fl
- 21 Oakley Ave
- 2 Major Rd
- 42 Robbins Ave
