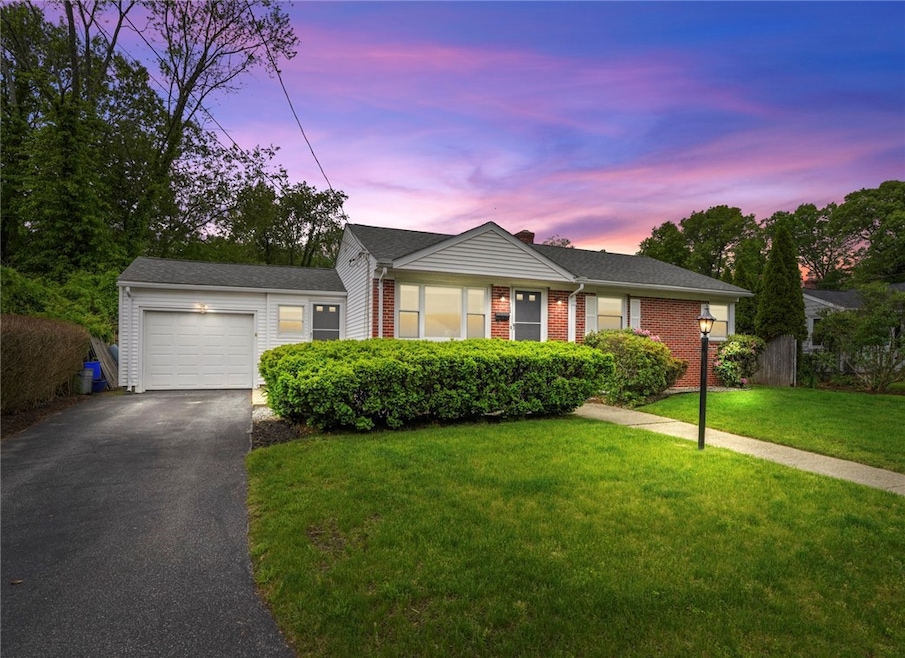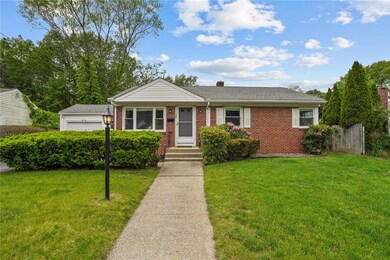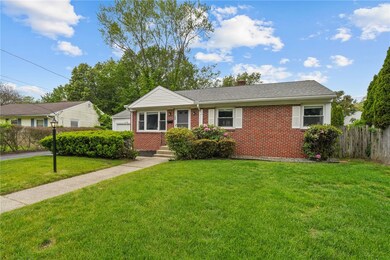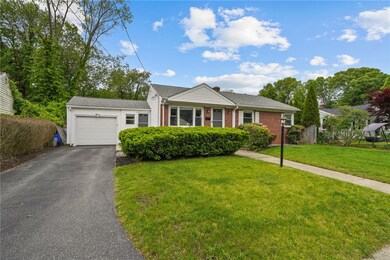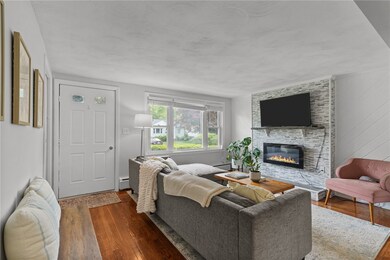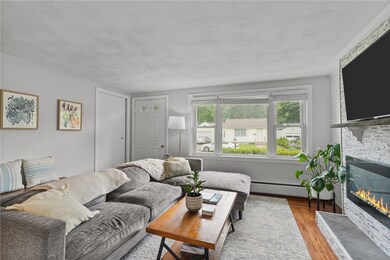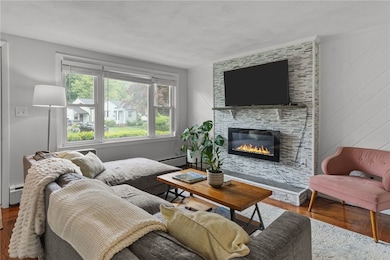
156 Davis Ave Cranston, RI 02910
Eden Park NeighborhoodHighlights
- Golf Course Community
- Wood Flooring
- Recreation Facilities
- Deck
- Attic
- 1 Car Attached Garage
About This Home
As of July 2025This move-in ready home offers a perfect balance of modern updates, energy efficiency, and everyday comfort. Inside, you'll find gleaming hardwood floors that run throughout the home, complemented by fresh interior paint completed in 2022. The bright and modern kitchen is a true highlight, featuring sleek quartz countertops, energy-efficient stainless steel appliances, and ample cabinet space ideal for cooking, entertaining, or daily living. Each room is equipped with its own ductless mini-split system for customizable heating and cooling via an energy-saving heat pump. The finishes, and the home's efficient layout provides everything you need on one level. Additional recent upgrades include a new roof and water heater (both installed in 2022), along with brand-new insulation added in 2024 offering improved energy performance and year-round comfort. These updates ensure peace of mind and lower utility costs for years to come. The backyard offers endless possibilities host summer gatherings, garden to your heart's content, or simply relax in your own outdoor retreat. Situated in a quiet, well-kept neighborhood w/quick access to highways, shopping, dining and more, this home combines location, lifestyle, and lasting value. Don't miss your chance to own this beautiful home!
Last Agent to Sell the Property
RE/MAX 1st Choice License #RES.0035367 Listed on: 05/29/2025

Home Details
Home Type
- Single Family
Est. Annual Taxes
- $4,913
Year Built
- Built in 1955
Lot Details
- 7,638 Sq Ft Lot
- Property is zoned A6
Parking
- 1 Car Attached Garage
- Driveway
Home Design
- Brick Exterior Construction
- Vinyl Siding
- Concrete Perimeter Foundation
- Plaster
Interior Spaces
- 1-Story Property
- Stone Fireplace
- Living Room
- Storage Room
- Dryer
- Utility Room
- Attic Fan
- Storm Doors
Kitchen
- Oven
- Range
- Microwave
- Dishwasher
- Disposal
Flooring
- Wood
- Ceramic Tile
Bedrooms and Bathrooms
- 3 Bedrooms
- 2 Full Bathrooms
- Bathtub with Shower
Partially Finished Basement
- Basement Fills Entire Space Under The House
- Interior and Exterior Basement Entry
Outdoor Features
- Deck
- Outbuilding
Utilities
- Ductless Heating Or Cooling System
- Heating System Uses Oil
- Heat Pump System
- Baseboard Heating
- Heating System Uses Steam
- 100 Amp Service
- Electric Water Heater
Listing and Financial Details
- Tax Lot 3438
- Assessor Parcel Number 156DAVISAVCRAN
Community Details
Overview
- Auburn Subdivision
Amenities
- Shops
- Restaurant
- Public Transportation
Recreation
- Golf Course Community
- Recreation Facilities
Ownership History
Purchase Details
Home Financials for this Owner
Home Financials are based on the most recent Mortgage that was taken out on this home.Similar Homes in Cranston, RI
Home Values in the Area
Average Home Value in this Area
Purchase History
| Date | Type | Sale Price | Title Company |
|---|---|---|---|
| Warranty Deed | $360,000 | None Available |
Mortgage History
| Date | Status | Loan Amount | Loan Type |
|---|---|---|---|
| Open | $288,000 | Purchase Money Mortgage | |
| Closed | $36,000 | Purchase Money Mortgage | |
| Previous Owner | $70,000 | No Value Available | |
| Previous Owner | $25,000 | No Value Available |
Property History
| Date | Event | Price | Change | Sq Ft Price |
|---|---|---|---|---|
| 07/30/2025 07/30/25 | Sold | $465,000 | +10.7% | $236 / Sq Ft |
| 06/05/2025 06/05/25 | Pending | -- | -- | -- |
| 05/29/2025 05/29/25 | For Sale | $419,900 | +16.6% | $213 / Sq Ft |
| 05/27/2022 05/27/22 | Sold | $360,000 | +2.9% | $174 / Sq Ft |
| 04/27/2022 04/27/22 | Pending | -- | -- | -- |
| 04/16/2022 04/16/22 | For Sale | $350,000 | -- | $169 / Sq Ft |
Tax History Compared to Growth
Tax History
| Year | Tax Paid | Tax Assessment Tax Assessment Total Assessment is a certain percentage of the fair market value that is determined by local assessors to be the total taxable value of land and additions on the property. | Land | Improvement |
|---|---|---|---|---|
| 2024 | $4,913 | $361,000 | $112,100 | $248,900 |
| 2023 | $4,576 | $242,100 | $73,800 | $168,300 |
| 2022 | $4,242 | $229,200 | $73,800 | $155,400 |
| 2021 | $4,126 | $229,200 | $73,800 | $155,400 |
| 2020 | $4,083 | $196,600 | $70,300 | $126,300 |
| 2019 | $4,083 | $196,600 | $70,300 | $126,300 |
| 2018 | $3,989 | $196,600 | $70,300 | $126,300 |
| 2017 | $3,930 | $171,300 | $63,200 | $108,100 |
| 2016 | $3,846 | $171,300 | $63,200 | $108,100 |
| 2015 | $3,846 | $171,300 | $63,200 | $108,100 |
| 2014 | $3,780 | $165,500 | $63,200 | $102,300 |
Agents Affiliated with this Home
-

Seller's Agent in 2025
Jay Rezendes
RE/MAX 1st Choice
(401) 639-3914
5 in this area
123 Total Sales
-
H
Buyer's Agent in 2025
Homes With Hil Team
RE/MAX Profnl. Newport, Inc.
(401) 787-4354
1 in this area
10 Total Sales
-
L
Seller's Agent in 2022
Lisa Corkum
Keller Williams Leading Edge
-
C
Seller Co-Listing Agent in 2022
Cynthia Corkum
Keller Williams Leading Edge
Map
Source: State-Wide MLS
MLS Number: 1386228
APN: CRAN-000009-000001-003438
