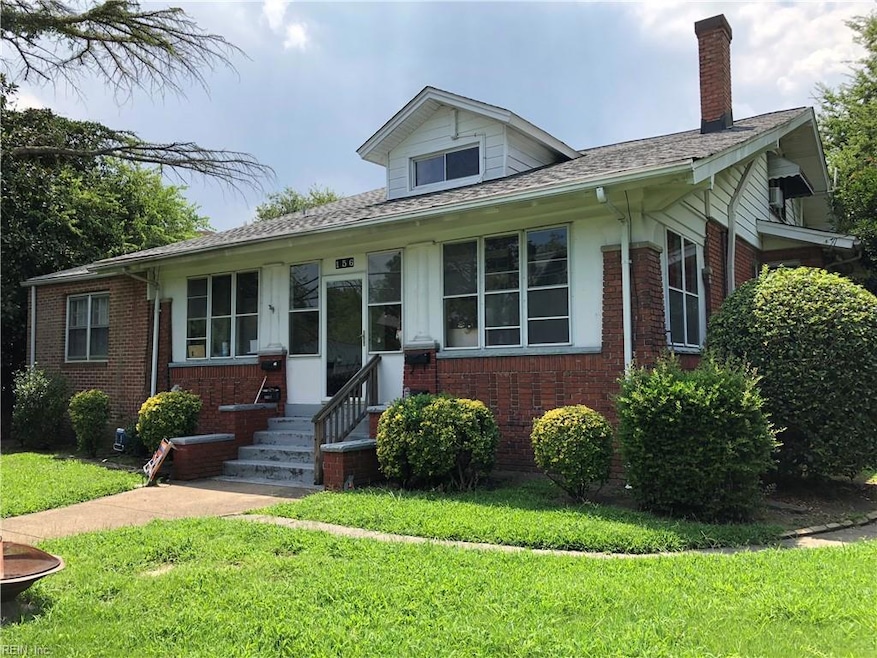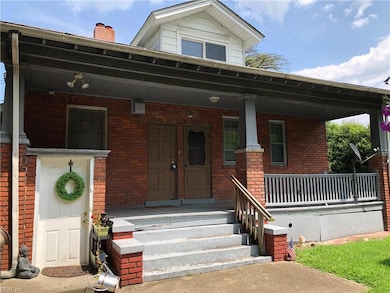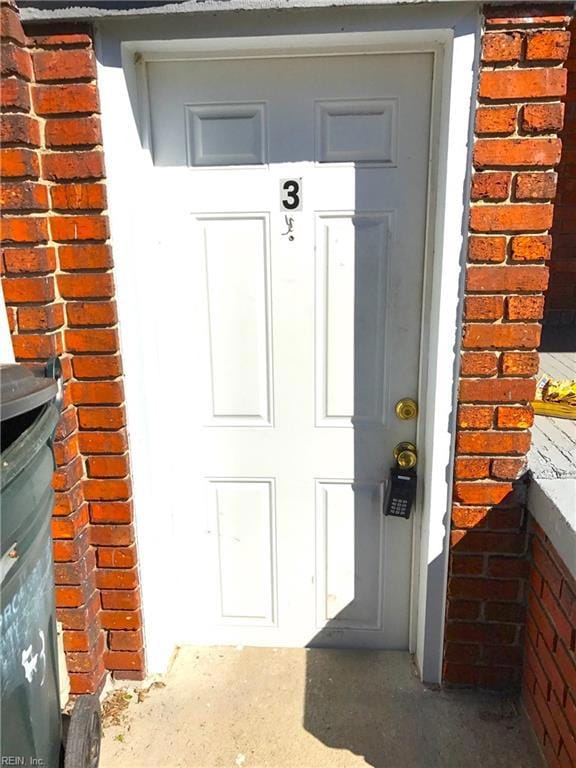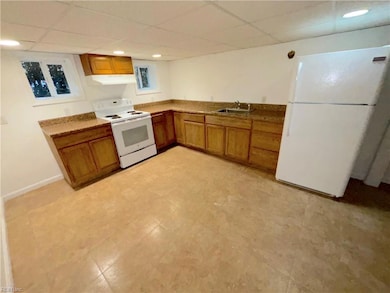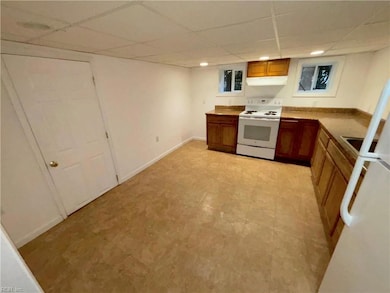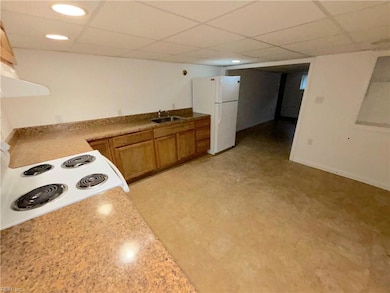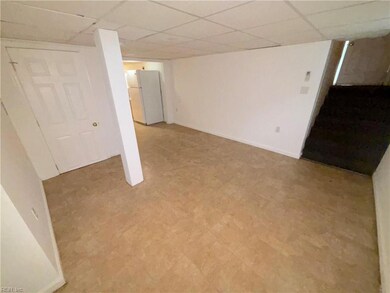156 Dupont Cir Unit 3 Norfolk, VA 23509
Lafayette-Winona Neighborhood
1
Bed
1
Bath
800
Sq Ft
1911
Built
Highlights
- Cape Cod Architecture
- Carpet
- 3-minute walk to Lafayette Residence Park
- Government Subsidized Program
About This Home
**AVAILABLE NOW**
Beautiful 1 bed/1 bath basement level apartment! Multiple windows throughout-great for natural sunlight! Spacious living room, eat-in kitchen w/ modern appliances, cabinets, & counter-tops! Large bedroom w/ windows, a full-bathroom, & closet! Bathroom has plenty of space & a stand-up shower!!
LOCATED ON BACK SIDE OF HOUSE!
Monthly Water Utility fee - $100.00 (Water and Sanitation Services)
PETS WELCOME! (Contact us our office for more info)
Property Details
Home Type
- Apartment
Year Built
- Built in 1911
Home Design
- Cape Cod Architecture
- Asphalt Shingled Roof
Interior Spaces
- 800 Sq Ft Home
- Property has 1 Level
- Crawl Space
- Electric Range
Flooring
- Carpet
- Vinyl
Bedrooms and Bathrooms
- 1 Bedroom
- 1 Full Bathroom
Parking
- On-Street Parking
- Off-Street Parking
Schools
- Lindenwood Elementary School
- Norview Middle School
- Maury High School
Farming
- Government Subsidized Program
Utilities
- Cooling System Mounted To A Wall/Window
- Electric Water Heater
Listing and Financial Details
- Section 8 Allowed
Community Details
Overview
- Lafayette Manor Subdivision
Pet Policy
- Pet Restriction
Map
Source: Real Estate Information Network (REIN)
MLS Number: 10575571
Nearby Homes
- 1717 Blair Ave
- 179 Orleans Cir
- 3018 Lorraine Ave
- 2923 Tidewater Dr
- 2828 Tidewater Dr
- 1512 Versailles Ave
- 1755 Jason Ave
- 2916 Somme Ave
- 2651 Barre St
- 1705 Lafayette Blvd
- 800 Summit Ave
- 3008 Somme Ave
- 2641 Barre St
- 2645 Barre St
- 3034 Somme Ave
- 2586 Ruffin Way
- 1609 Holland Ave
- 915 E 26th St
- 907 E 29th St
- 911 E 26th St
