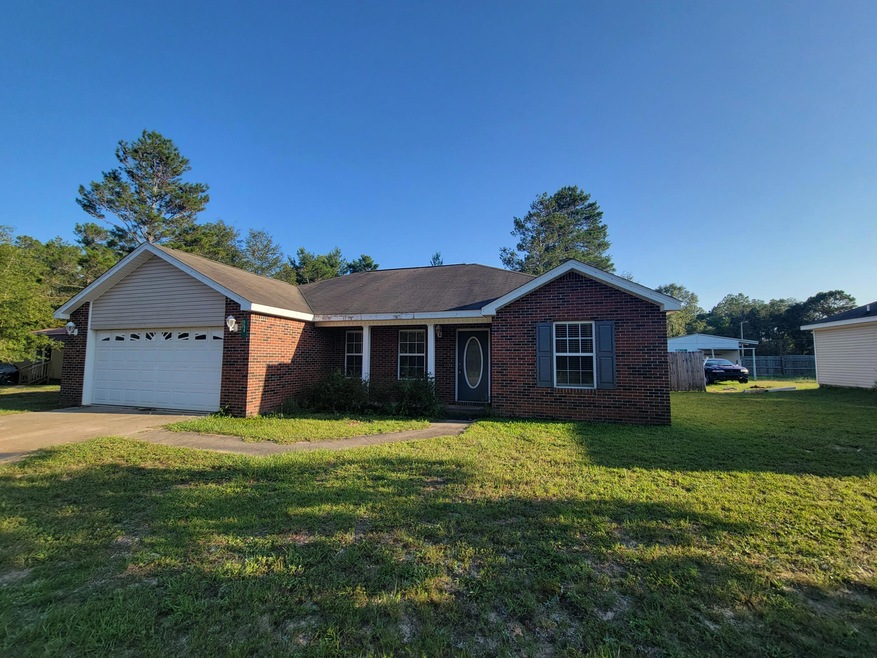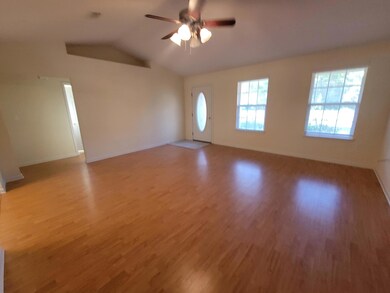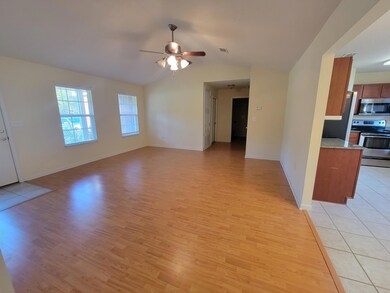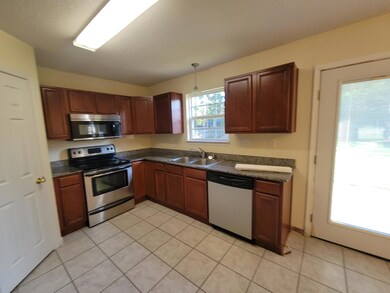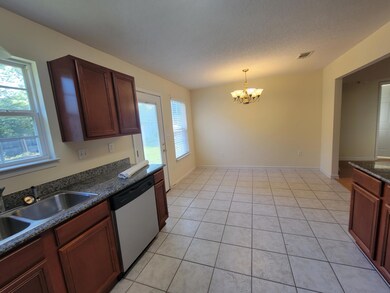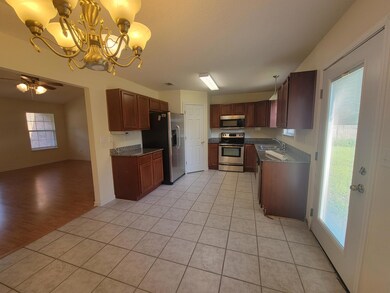
156 E Lafavre Ln Defuniak Springs, FL 32433
Estimated Value: $237,000 - $247,000
Highlights
- 2 Car Attached Garage
- Living Room
- En-Suite Primary Bedroom
- Mossy Head School Rated A-
- Laundry Room
- Central Heating and Cooling System
About This Home
As of October 2023Just west of DeFuniak Springs is this new listing a 1279 s.f. brick/vinyl sided home with a double car-garage with three bedrooms and 2 baths located off Girl Scout Road. Home has a large master bedroom with a full bath, two other bedrooms and a full hall bath. Has a beautiful kitchen and corner pantry. Dining room backdoor opens to a 10x10' patio and fenced back yard. The backyard has a fenced 6' privacy fence, lots of room for pets and children and cookouts. The large 483 s.f. double car garage could be converted to more living space if needed and would increase the house to 1930 s.f. if needed. Appliances included. It is appx. 25 minutes to Eglin AFB or Crestview, FL and appx. 40 minutes to the South Walton Beaches and mid-bay bridge.
Last Buyer's Agent
Trina Sovereign
Berkshire Hathaway HomeServices PenFed Realty License #3189392

Home Details
Home Type
- Single Family
Est. Annual Taxes
- $1,079
Year Built
- Built in 2007
Lot Details
- 10,019 Sq Ft Lot
- Lot Dimensions are 80x125
- Property fronts a county road
- Level Lot
- Property is zoned County, Mobile Home,
Parking
- 2 Car Attached Garage
Home Design
- Brick Exterior Construction
- Composition Shingle Roof
Interior Spaces
- 1,279 Sq Ft Home
- 1-Story Property
- Window Treatments
- Living Room
- Dining Area
- Fire and Smoke Detector
Kitchen
- Electric Oven or Range
- Dishwasher
Flooring
- Wall to Wall Carpet
- Laminate
Bedrooms and Bathrooms
- 3 Bedrooms
- En-Suite Primary Bedroom
- 2 Full Bathrooms
Laundry
- Laundry Room
- Exterior Washer Dryer Hookup
Schools
- Mossy Head Elementary School
- Walton Middle School
- Walton High School
Utilities
- Central Heating and Cooling System
- Air Source Heat Pump
- Electric Water Heater
- Septic Tank
Community Details
- Oakwood Hills Unit 1 Subdivision
Listing and Financial Details
- Assessor Parcel Number 16-3N-20-28060-006-0060
Ownership History
Purchase Details
Home Financials for this Owner
Home Financials are based on the most recent Mortgage that was taken out on this home.Purchase Details
Home Financials for this Owner
Home Financials are based on the most recent Mortgage that was taken out on this home.Purchase Details
Home Financials for this Owner
Home Financials are based on the most recent Mortgage that was taken out on this home.Purchase Details
Purchase Details
Home Financials for this Owner
Home Financials are based on the most recent Mortgage that was taken out on this home.Similar Homes in Defuniak Springs, FL
Home Values in the Area
Average Home Value in this Area
Purchase History
| Date | Buyer | Sale Price | Title Company |
|---|---|---|---|
| Munsch Jason | $1,750 | Americas Title Corp | |
| Radford Aaron W | -- | None Available | |
| Radford Aaron W | $149,900 | Landmark Title & Escrow Inc | |
| Ronald C Jones Inc | $14,000 | Landmark Title & Escrow Inc | |
| Sunstyles Llc | $12,000 | West Charlotte Title Inc |
Mortgage History
| Date | Status | Borrower | Loan Amount |
|---|---|---|---|
| Open | Munsch Jason | $237,650 | |
| Previous Owner | Radford Aaron W | $133,762 | |
| Previous Owner | Radford Aaron W | $147,584 | |
| Previous Owner | Radford Aaron W | $4,497 | |
| Previous Owner | Sunstyles Llc | $8,400 |
Property History
| Date | Event | Price | Change | Sq Ft Price |
|---|---|---|---|---|
| 10/27/2023 10/27/23 | Sold | $250,000 | -3.8% | $195 / Sq Ft |
| 09/22/2023 09/22/23 | Pending | -- | -- | -- |
| 09/05/2023 09/05/23 | For Sale | $259,900 | 0.0% | $203 / Sq Ft |
| 04/30/2023 04/30/23 | Off Market | $1,050 | -- | -- |
| 09/11/2016 09/11/16 | Rented | $1,050 | 0.0% | -- |
| 09/11/2016 09/11/16 | Under Contract | -- | -- | -- |
| 08/31/2016 08/31/16 | For Rent | $1,050 | -- | -- |
Tax History Compared to Growth
Tax History
| Year | Tax Paid | Tax Assessment Tax Assessment Total Assessment is a certain percentage of the fair market value that is determined by local assessors to be the total taxable value of land and additions on the property. | Land | Improvement |
|---|---|---|---|---|
| 2024 | $1,148 | $156,205 | $15,000 | $141,205 |
| 2023 | $1,148 | $113,037 | $0 | $0 |
| 2022 | $1,079 | $131,570 | $7,530 | $124,040 |
| 2021 | $926 | $96,793 | $3,650 | $93,143 |
| 2020 | $859 | $84,926 | $2,448 | $82,478 |
| 2019 | $832 | $82,413 | $2,400 | $80,013 |
| 2018 | $823 | $81,139 | $0 | $0 |
| 2017 | $815 | $79,881 | $2,400 | $77,481 |
| 2016 | $457 | $76,969 | $0 | $0 |
| 2015 | $460 | $76,434 | $0 | $0 |
| 2014 | $475 | $77,177 | $0 | $0 |
Agents Affiliated with this Home
-
Joyce Zaidi
J
Seller's Agent in 2023
Joyce Zaidi
Realty West
257 Total Sales
-
Eva Mathews
E
Seller Co-Listing Agent in 2023
Eva Mathews
Realty West
(850) 892-2663
229 Total Sales
-
T
Buyer's Agent in 2023
Trina Sovereign
Berkshire Hathaway HomeServices PenFed Realty
(941) 275-7319
11 Total Sales
-
Alanna Tundidor

Seller's Agent in 2016
Alanna Tundidor
Urban Interest Realty LLC
(850) 596-6924
33 Total Sales
Map
Source: Emerald Coast Association of REALTORS®
MLS Number: 931595
APN: 16-3N-20-28060-006-0060
- TBD E Lafavre Ln
- 187 E Violet Ln
- Lot 14 E Violet Ln
- Lot 29 Meteyard Ln
- 6 E Violet Ln
- 6 E Violet Ln
- 275 E Violet Ln
- 0 Juniper Lake Rd
- 521 W Juniper Ave
- TBD Brookside Dr
- 299 E Laurel Ln
- 514 W Royal Palm Ave
- 458 Royal Palm Ave
- 781 Girl Scout Rd
- 254 E Iris Ln
- 284 E Iris Ln
- 158 W Violet Ln
- 390 Iris Ln
- 37 Cedar Hill Ct Dr
- 410 Iris Ln
- 156 E Lafavre Ln
- 126 E Lafavre Ln
- 172 E Lafavre Ln
- 124 E Lafavre Ln Unit 1
- LOT 27 E Lafavre Ln
- 6 lots 6 Lot Package Ln
- .23ac E Lafavre Ln
- Lot 30 Lafavre Ln
- Lot 29 Lafavre Ln
- 4 LOTS 4 Lots Lavavre Ln
- TBD E Lafavre Ln
- 109 E Lafavre Ln
- XX Lafavre Ln
- TBD(Lot 6) E Violet Ln
- 0 Meteyard Ln
- Lot 8 Meteyard Ln
- Lot 24 Meteyard Ln
- 86 E Lafavre Ln
- TBD Lot 8 Meteyard Ln
- Lot 21 Lafavre Ln
