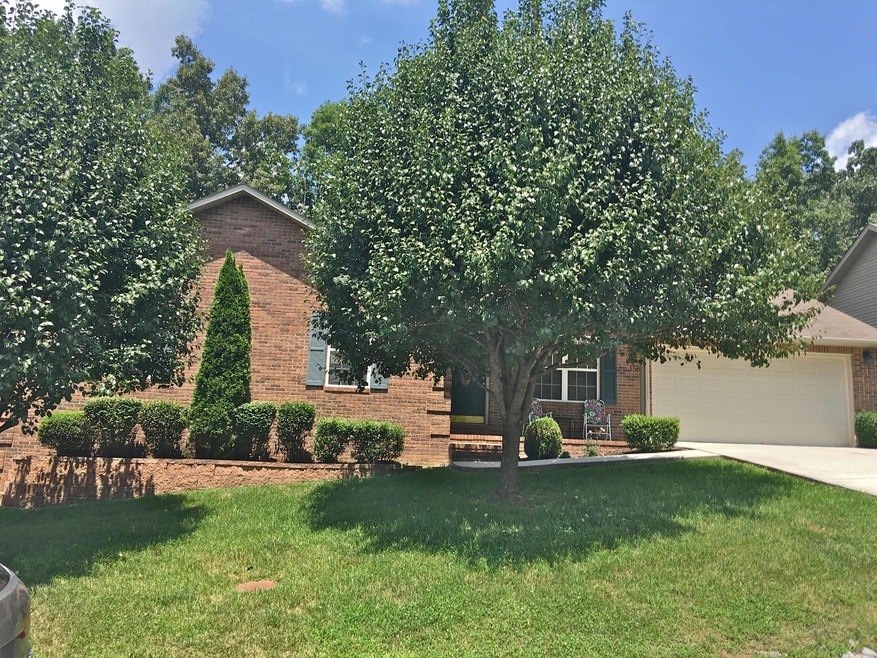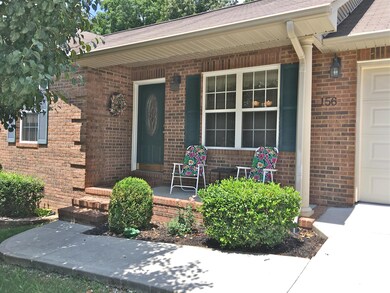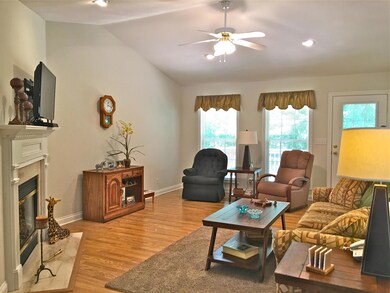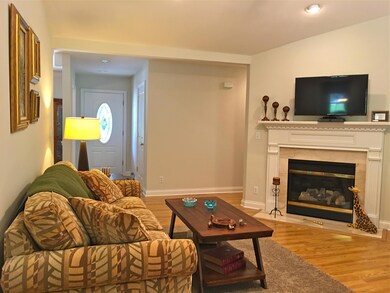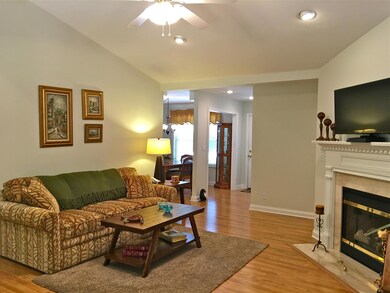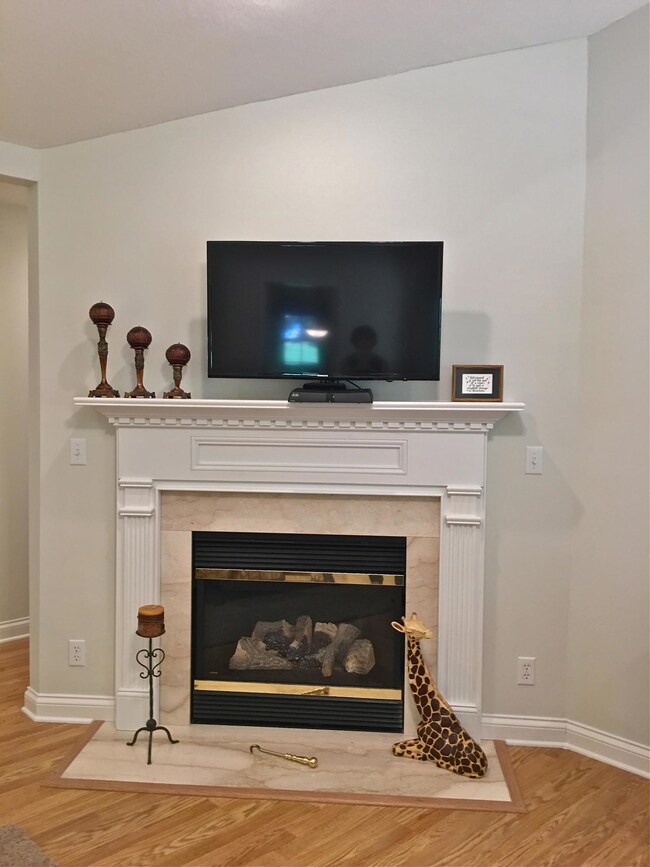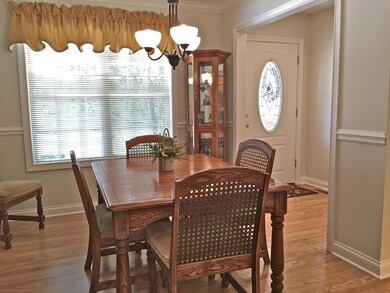
156 Exeter Dr Crossville, TN 38558
Highlights
- Golf Course Community
- Forest View
- Traditional Architecture
- Deck
- Wooded Lot
- 1 Fireplace
About This Home
As of September 2016Located on one of Fairfield Glade's nicest streets, this immaculate 3 bedroom, 2 bath home features a spacious living room with cathedral ceiling and gas fireplace, formal dining room, kitchen with all appliances and casual dining area, laundry room with shelving for a pantry as well as laundry supplies, and a 2-car garage. The inside of the home was freshly painted and new carpet was installed in the bedrooms. Other features include laminate wood flooring, covered front porch and partially covered back deck that was recently stained. It's a very nice home!
Last Agent to Sell the Property
Better Homes and Garden Real Estate Gwin Realty License #309032 Listed on: 07/19/2016

Home Details
Home Type
- Single Family
Year Built
- Built in 2004
Lot Details
- 10,500 Sq Ft Lot
- Lot Dimensions are 75x140
- Wooded Lot
HOA Fees
- $94 Monthly HOA Fees
Home Design
- Traditional Architecture
- Brick Exterior Construction
- Vinyl Siding
Interior Spaces
- 1,566 Sq Ft Home
- 1 Fireplace
- Living Room
- Dining Room
- Forest Views
- Crawl Space
- Fire and Smoke Detector
Kitchen
- <<selfCleaningOvenToken>>
- <<microwave>>
- Dishwasher
- Disposal
Flooring
- Carpet
- Laminate
Bedrooms and Bathrooms
- 3 Bedrooms
- 2 Full Bathrooms
Laundry
- Dryer
- Washer
Parking
- Attached Garage
- Garage Door Opener
Outdoor Features
- Deck
- Covered patio or porch
Utilities
- Zoned Heating and Cooling System
- Heat Pump System
Listing and Financial Details
- Assessor Parcel Number 077j B 019.00
- Tax Block 2
Community Details
Overview
- Association fees include all amenities, trash, security
- Lake Catherine Subdivision
Recreation
- Golf Course Community
Ownership History
Purchase Details
Purchase Details
Home Financials for this Owner
Home Financials are based on the most recent Mortgage that was taken out on this home.Purchase Details
Home Financials for this Owner
Home Financials are based on the most recent Mortgage that was taken out on this home.Purchase Details
Home Financials for this Owner
Home Financials are based on the most recent Mortgage that was taken out on this home.Purchase Details
Home Financials for this Owner
Home Financials are based on the most recent Mortgage that was taken out on this home.Purchase Details
Purchase Details
Purchase Details
Similar Homes in Crossville, TN
Home Values in the Area
Average Home Value in this Area
Purchase History
| Date | Type | Sale Price | Title Company |
|---|---|---|---|
| Quit Claim Deed | -- | None Available | |
| Warranty Deed | $147,450 | -- | |
| Warranty Deed | $130,000 | -- | |
| Deed | $134,900 | -- | |
| Deed | $134,900 | -- | |
| Deed | -- | -- | |
| Deed | $3,200 | -- | |
| Deed | -- | -- | |
| Warranty Deed | $2,100 | -- |
Mortgage History
| Date | Status | Loan Amount | Loan Type |
|---|---|---|---|
| Previous Owner | $25,000 | New Conventional | |
| Previous Owner | $277,500 | Reverse Mortgage Home Equity Conversion Mortgage | |
| Previous Owner | $15,000 | No Value Available |
Property History
| Date | Event | Price | Change | Sq Ft Price |
|---|---|---|---|---|
| 06/08/2025 06/08/25 | For Sale | $330,000 | 0.0% | $211 / Sq Ft |
| 06/07/2025 06/07/25 | Pending | -- | -- | -- |
| 06/02/2025 06/02/25 | Price Changed | $330,000 | -5.7% | $211 / Sq Ft |
| 02/06/2025 02/06/25 | For Sale | $350,000 | +137.4% | $223 / Sq Ft |
| 09/15/2016 09/15/16 | Sold | $147,450 | +13.4% | $94 / Sq Ft |
| 08/21/2015 08/21/15 | Sold | $130,000 | -- | $83 / Sq Ft |
Tax History Compared to Growth
Tax History
| Year | Tax Paid | Tax Assessment Tax Assessment Total Assessment is a certain percentage of the fair market value that is determined by local assessors to be the total taxable value of land and additions on the property. | Land | Improvement |
|---|---|---|---|---|
| 2024 | -- | $66,725 | $4,500 | $62,225 |
| 2023 | $0 | $66,725 | $0 | $0 |
| 2022 | $757 | $66,725 | $4,500 | $62,225 |
| 2021 | $673 | $43,000 | $1,875 | $41,125 |
| 2020 | $673 | $43,000 | $1,875 | $41,125 |
| 2019 | $673 | $43,000 | $1,875 | $41,125 |
| 2018 | $673 | $43,000 | $1,875 | $41,125 |
| 2017 | $673 | $43,000 | $1,875 | $41,125 |
| 2016 | $640 | $41,925 | $1,875 | $40,050 |
| 2015 | $628 | $41,925 | $1,875 | $40,050 |
| 2014 | $628 | $41,916 | $0 | $0 |
Agents Affiliated with this Home
-
GENELLE THOMAS

Seller's Agent in 2025
GENELLE THOMAS
Better Homes and Garden Real Estate Gwin Realty
(618) 920-3911
198 Total Sales
-
Shelley Zelling

Seller's Agent in 2016
Shelley Zelling
Better Homes and Garden Real Estate Gwin Realty
(931) 787-4797
114 Total Sales
-
Jane Wenger
J
Buyer's Agent in 2016
Jane Wenger
Glade Realty
(931) 484-3734
37 Total Sales
-
S
Seller's Agent in 2015
Shirley King
Blue Beagle Properties
-
J
Seller Co-Listing Agent in 2015
Janet Flanagan
Blue Beagle Properties
Map
Source: East Tennessee REALTORS® MLS
MLS Number: 972419
APN: 077J-B-019.00
- 117 Kings Down Dr
- 117 Jasper Dr
- 137 Jasper Dr
- 136 Fairhaven Dr
- 129 Ivy Brook Ln
- 131 Ivy Brook Ln
- 139 Fairhaven Dr
- 133 Ivy Brook Ln
- 312 Lakeview Dr
- 193 Snead Dr
- 141 Ivy Brook Ln
- 311 Lakeview Dr
- 124 Fairhaven Dr
- 181 Snead Dr
- 105 Highgate Dr
- 125 Fairhaven Dr
- 179 Anglewood Dr
- 116 Highgate Dr
- 247 Lakeview Dr
- 104 Brockhaven Ln
