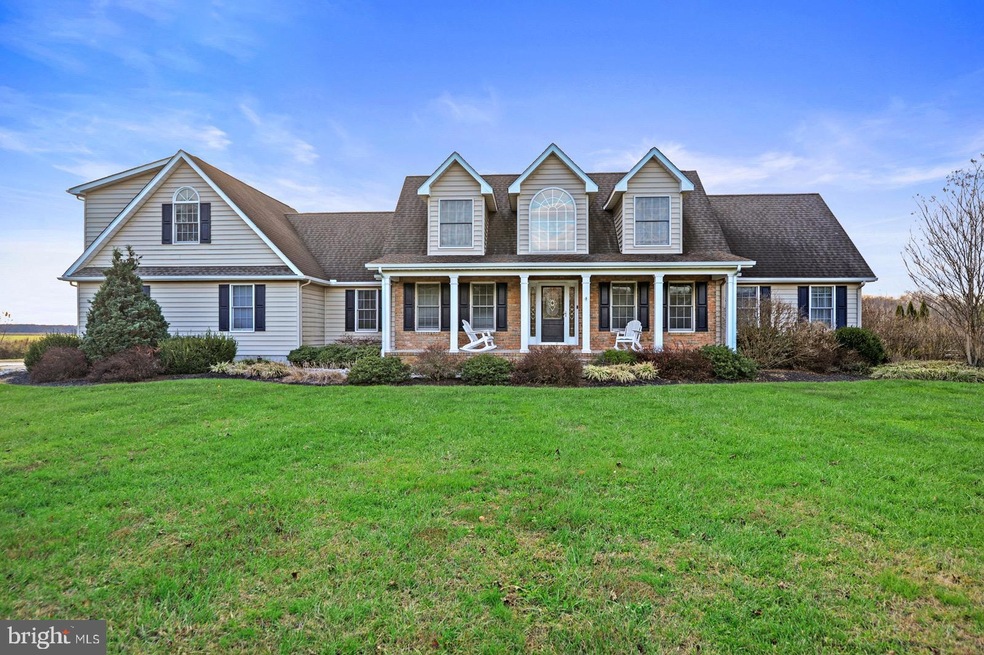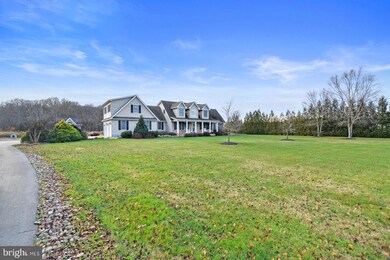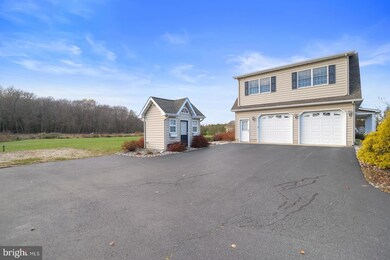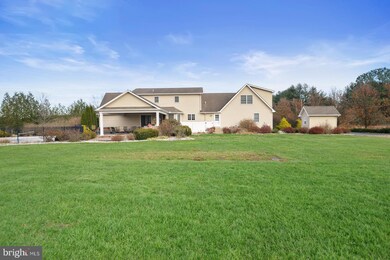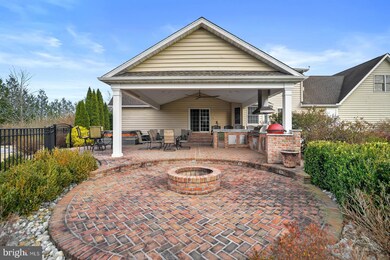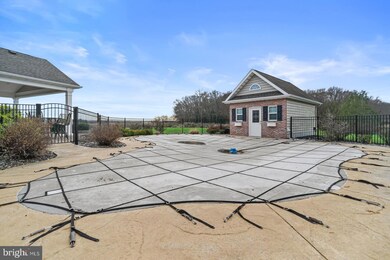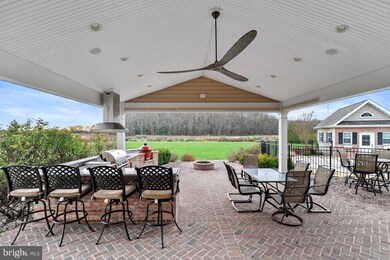
156 Fox Hole Rd Camden Wyoming, DE 19934
Estimated Value: $566,000 - $674,107
Highlights
- Cabana
- Dual Staircase
- Wood Flooring
- Caesar Rodney High School Rated A-
- Cape Cod Architecture
- Main Floor Bedroom
About This Home
As of January 2023This home has all the bells and whistles you could want! Located on a rural lot with no HOA! The first floor master suite has his and hers closets, a newly renovated tiled en-suite bath complete with heated floors, a heated towel rack and heated commode seat. The large eat in kitchen is perfect for entertaining. The surround sound built in speakers make the family room the perfect spot to snuggle in next to the pellet stove and watch movies. The second story also has surround sound making it the perfect media room or party space. There are also two beautiful bedrooms upstairs, each with a walk in closet and en-suite bathroom. Save on your heating bill, the current owner solely uses the pellet stove to heat the house. No expense was spared in the backyard oasis! Paved with brick, it includes a fire pit, bar with a granite counter, grill, smoker with under mount lights, a salt water pool, a pool house and so much more. See the features list for even more upgrades!
Professional Pictures coming soon!
Last Agent to Sell the Property
MASTEN REALTY LLC License #0036961 Listed on: 12/02/2022
Home Details
Home Type
- Single Family
Est. Annual Taxes
- $2,136
Year Built
- Built in 2007
Lot Details
- 1.8 Acre Lot
- Rural Setting
- Aluminum or Metal Fence
- Landscaped
- Extensive Hardscape
- Back Yard
- Property is in excellent condition
- Property is zoned AR
Parking
- 2 Car Attached Garage
- Side Facing Garage
- Driveway
Home Design
- Cape Cod Architecture
- Slab Foundation
- Vinyl Siding
Interior Spaces
- 3,029 Sq Ft Home
- Property has 2 Levels
- Dual Staircase
- Recessed Lighting
- Electric Fireplace
- Awning
- Home Security System
- Laundry on main level
Kitchen
- Breakfast Area or Nook
- Eat-In Kitchen
- Built-In Oven
- Cooktop
- Dishwasher
Flooring
- Wood
- Partially Carpeted
- Ceramic Tile
Bedrooms and Bathrooms
Pool
- Cabana
- In Ground Pool
Outdoor Features
- Exterior Lighting
- Shed
- Outbuilding
- Outdoor Grill
Schools
- Fred Fifer Middle School
- Caesar Rodney High School
Utilities
- Forced Air Heating and Cooling System
- Back Up Gas Heat Pump System
- Heating System Powered By Leased Propane
- 200+ Amp Service
- Water Treatment System
- Well
- Propane Water Heater
- Water Conditioner
- On Site Septic
Community Details
- No Home Owners Association
Listing and Financial Details
- Assessor Parcel Number WD-00-10000-01-1902-000
Ownership History
Purchase Details
Home Financials for this Owner
Home Financials are based on the most recent Mortgage that was taken out on this home.Purchase Details
Home Financials for this Owner
Home Financials are based on the most recent Mortgage that was taken out on this home.Purchase Details
Home Financials for this Owner
Home Financials are based on the most recent Mortgage that was taken out on this home.Similar Homes in Camden Wyoming, DE
Home Values in the Area
Average Home Value in this Area
Purchase History
| Date | Buyer | Sale Price | Title Company |
|---|---|---|---|
| Brosch Christopher | -- | -- | |
| Simpler Cathleen J | -- | -- | |
| Tanner William C | $10,710 | None Available |
Mortgage History
| Date | Status | Borrower | Loan Amount |
|---|---|---|---|
| Open | Brosch Christopher | $488,000 | |
| Previous Owner | Tanner Cathleen J | $290,344 | |
| Previous Owner | Tenner Cathleen J | $346,000 | |
| Previous Owner | Tanner Cathleen J | $347,730 | |
| Previous Owner | Tanner Cathleen J | $346,871 | |
| Previous Owner | Tanner Cathleen J | $347,310 | |
| Previous Owner | Tanner William C | $285,600 | |
| Previous Owner | Darling Gregory Alan | $235,000 |
Property History
| Date | Event | Price | Change | Sq Ft Price |
|---|---|---|---|---|
| 01/06/2023 01/06/23 | Sold | $615,000 | -2.4% | $203 / Sq Ft |
| 12/05/2022 12/05/22 | Pending | -- | -- | -- |
| 12/02/2022 12/02/22 | For Sale | $629,900 | -- | $208 / Sq Ft |
Tax History Compared to Growth
Tax History
| Year | Tax Paid | Tax Assessment Tax Assessment Total Assessment is a certain percentage of the fair market value that is determined by local assessors to be the total taxable value of land and additions on the property. | Land | Improvement |
|---|---|---|---|---|
| 2024 | $2,288 | $572,100 | $121,100 | $451,000 |
| 2023 | $2,292 | $89,600 | $9,100 | $80,500 |
| 2022 | $2,164 | $89,600 | $9,100 | $80,500 |
| 2021 | $2,147 | $89,600 | $9,100 | $80,500 |
| 2020 | $2,111 | $89,600 | $9,100 | $80,500 |
| 2019 | $2,028 | $89,600 | $9,100 | $80,500 |
| 2018 | $1,916 | $89,600 | $9,100 | $80,500 |
| 2017 | $1,745 | $82,200 | $0 | $0 |
| 2016 | $1,709 | $82,200 | $0 | $0 |
| 2015 | $1,390 | $79,700 | $0 | $0 |
| 2014 | $1,386 | $79,700 | $0 | $0 |
Agents Affiliated with this Home
-
Susie Masten
S
Seller's Agent in 2023
Susie Masten
MASTEN REALTY LLC
(302) 399-3812
41 Total Sales
-
Jim Wirick

Buyer's Agent in 2023
Jim Wirick
Century 21 Gold Key-Dover
(302) 242-1408
173 Total Sales
Map
Source: Bright MLS
MLS Number: DEKT2015928
APN: 9-00-10000-01-1902-000
- 0 Darling Farm Rd
- 1181 Fox Hole Rd
- 4296 Westville Rd
- 1210 Hollering Hill Rd
- 2159 Tower Rd
- 1424 Pony Track Rd
- Lot 20 Tower
- 1541 Morgans Choice Rd
- Lot 17 Morgans Choice Rd
- 470 Hazlettville Rd
- 2626 Bryants Corner Rd
- 81 Hollering Hill Rd
- 4293 Willow Grove Rd
- 42 Glenoak Ct
- Lot 80 Glenoak Ct
- 1626 Ironmine Rd
- 270 Enss Rd
- 208 Grouse Trail
- 143 Mowely Ln
- 5380 Halltown Rd
- 156 Fox Hole Rd
- 209 Fox Hole Rd
- 40 Fox Hole Rd
- 75 Fox Hole Rd
- 167 Fox Hole Rd
- 283 Fox Hole Rd
- 0 Fox Hole Rd
- 00 Fox Hole Rd
- 319 Fox Hole Rd
- 1115 Darling Farm Rd
- 1215 Darling Farm Rd
- 335 Fox Hole Rd
- 371 Fox Hole Rd
- 00 Tower Rd
- 0 Tower Rd
- 914 Darling Farm Rd
- 2 Tower Rd
- 1 Tower Rd
- 3 Tower Rd
- 357 Fox Hole Rd
