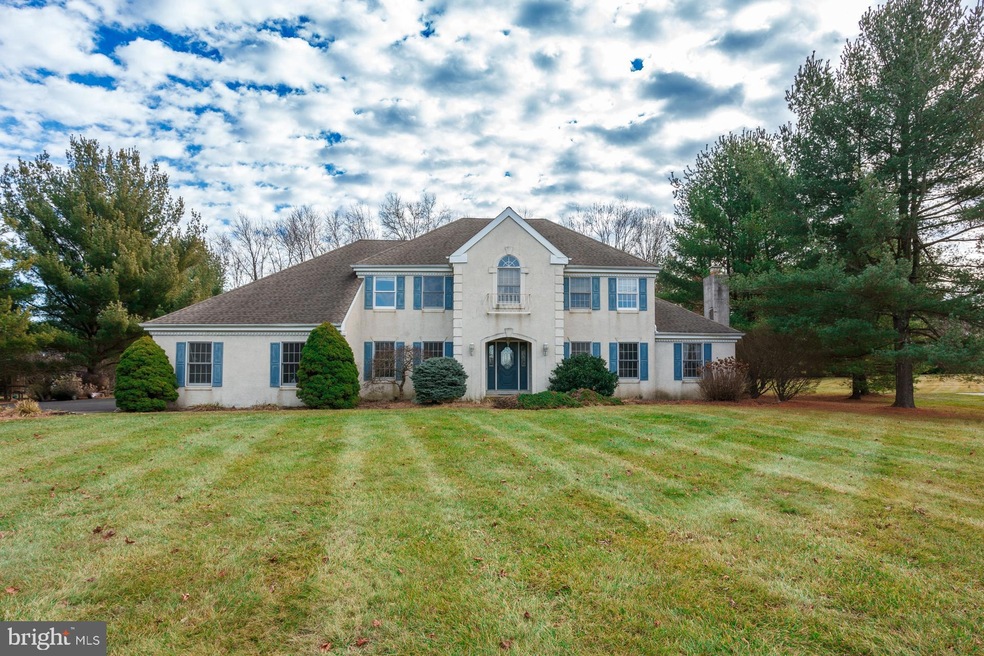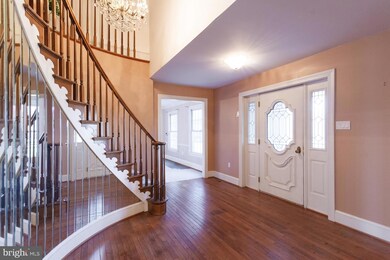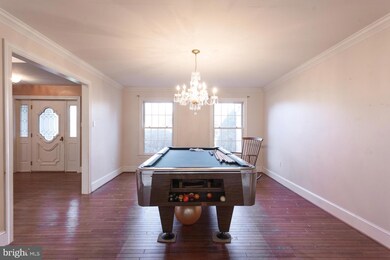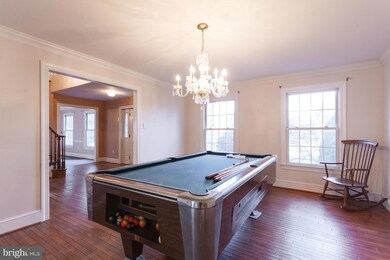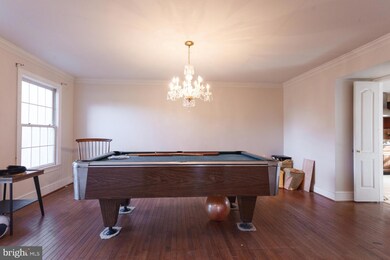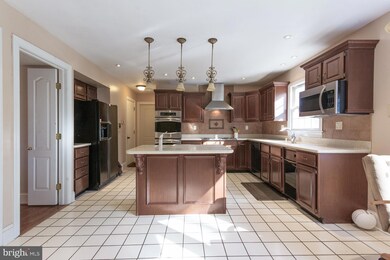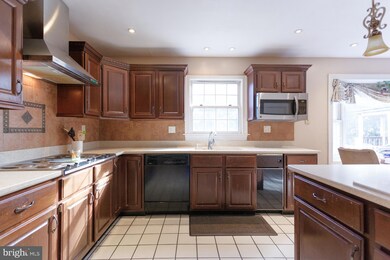
156 Golfview Dr Warminster, PA 18974
Highlights
- Colonial Architecture
- 2 Fireplaces
- 3 Car Direct Access Garage
- Council Rock High School - South Rated A
- No HOA
- Forced Air Heating and Cooling System
About This Home
As of May 2025Uncover the possibilities of this executive-style home set on over an acre in the desirable Wedgewood Green community. With 4 bedrooms, 4 ½ baths, and a spacious layout, this property is a prime canvas for your vision. The two-story foyer with a turned staircase introduces the home's generous floor plan, featuring formal living and dining rooms, a library with a fireplace, and an eat-in kitchen with a center island. The sunken family room, complete with a brick fireplace, offers ample space for gatherings, while the main level also includes a powder room, laundry, and a 3-car side-entry garage. Upstairs, the primary suite boasts a tray ceiling and an expansive bath with a skylight. Three additional bedrooms, each with walk-in closets, and two full baths complete the second floor. The finished basement provides even more potential, offering a recreation room, wet bar, and an additional full bath. This home is an exceptional opportunity to create a space tailored to your lifestyle. Conveniently located near I-95, Philadelphia, Princeton, and NYC, it also offers the best of Bucks County living—renowned restaurants, shopping, recreational activities, and the highly-rated Council Rock School District. Bring your imagination and transform this property into your dream home!
Last Agent to Sell the Property
BHHS Fox & Roach -Yardley/Newtown License #RS292434 Listed on: 01/02/2025

Home Details
Home Type
- Single Family
Est. Annual Taxes
- $15,079
Year Built
- Built in 1989
Lot Details
- 1.06 Acre Lot
- Property is zoned AR
Parking
- 3 Car Direct Access Garage
Home Design
- Colonial Architecture
- Frame Construction
Interior Spaces
- 3,510 Sq Ft Home
- Property has 2 Levels
- 2 Fireplaces
- Finished Basement
- Basement Fills Entire Space Under The House
Bedrooms and Bathrooms
- 4 Bedrooms
Utilities
- Forced Air Heating and Cooling System
- Heating System Uses Oil
- Back Up Oil Heat Pump System
- Electric Water Heater
Community Details
- No Home Owners Association
- Wedgewood Greene Subdivision
Listing and Financial Details
- Tax Lot 077
- Assessor Parcel Number 31-069-077
Ownership History
Purchase Details
Home Financials for this Owner
Home Financials are based on the most recent Mortgage that was taken out on this home.Purchase Details
Home Financials for this Owner
Home Financials are based on the most recent Mortgage that was taken out on this home.Purchase Details
Home Financials for this Owner
Home Financials are based on the most recent Mortgage that was taken out on this home.Purchase Details
Home Financials for this Owner
Home Financials are based on the most recent Mortgage that was taken out on this home.Similar Homes in the area
Home Values in the Area
Average Home Value in this Area
Purchase History
| Date | Type | Sale Price | Title Company |
|---|---|---|---|
| Deed | $895,000 | Global Abstract & Settlement | |
| Deed | $851,000 | Trident Land Transfer | |
| Deed | $675,000 | None Available | |
| Deed | $407,500 | -- |
Mortgage History
| Date | Status | Loan Amount | Loan Type |
|---|---|---|---|
| Open | $525,000 | New Conventional | |
| Previous Owner | $680,800 | New Conventional | |
| Previous Owner | $50,000 | Credit Line Revolving | |
| Previous Owner | $540,000 | Unknown | |
| Previous Owner | $260,000 | No Value Available |
Property History
| Date | Event | Price | Change | Sq Ft Price |
|---|---|---|---|---|
| 05/02/2025 05/02/25 | Sold | $895,000 | -3.0% | $255 / Sq Ft |
| 03/13/2025 03/13/25 | For Sale | $923,000 | +8.5% | $263 / Sq Ft |
| 02/21/2025 02/21/25 | Sold | $851,000 | +6.4% | $242 / Sq Ft |
| 01/07/2025 01/07/25 | Pending | -- | -- | -- |
| 01/02/2025 01/02/25 | For Sale | $800,000 | -- | $228 / Sq Ft |
Tax History Compared to Growth
Tax History
| Year | Tax Paid | Tax Assessment Tax Assessment Total Assessment is a certain percentage of the fair market value that is determined by local assessors to be the total taxable value of land and additions on the property. | Land | Improvement |
|---|---|---|---|---|
| 2024 | $14,954 | $77,640 | $11,320 | $66,320 |
| 2023 | $14,094 | $77,640 | $11,320 | $66,320 |
| 2022 | $13,965 | $77,640 | $11,320 | $66,320 |
| 2021 | $13,523 | $77,640 | $11,320 | $66,320 |
| 2020 | $13,219 | $77,640 | $11,320 | $66,320 |
| 2019 | $12,653 | $77,640 | $11,320 | $66,320 |
| 2018 | $12,428 | $77,640 | $11,320 | $66,320 |
| 2017 | $11,949 | $77,640 | $11,320 | $66,320 |
| 2016 | $11,949 | $77,640 | $11,320 | $66,320 |
| 2015 | -- | $77,640 | $11,320 | $66,320 |
| 2014 | -- | $77,640 | $11,320 | $66,320 |
Agents Affiliated with this Home
-
Mary Dwyer

Seller's Agent in 2025
Mary Dwyer
BHHS Fox & Roach
(215) 313-8386
273 Total Sales
-
Svetlana Frolenko

Seller's Agent in 2025
Svetlana Frolenko
PA Homes Realty
(267) 230-7970
56 Total Sales
-
Amie Easterly

Seller Co-Listing Agent in 2025
Amie Easterly
BHHS Fox & Roach
(267) 980-9126
15 Total Sales
Map
Source: Bright MLS
MLS Number: PABU2085164
APN: 31-069-077
- 454 Foxcroft Dr
- 21 Spring Mill Dr Unit 12
- 59 Parry Way
- 56 Parry Way
- 290 Hatboro Rd
- 42 Parry Way
- 40 Parry Way
- 32 Parry Way
- 34 Parry Way
- 38 Parry Way
- 36 Parry Way
- 8 Shady Pines Dr
- 223 Cecelia Acres Dr
- 214 Cecelia Acres Dr
- 26 Oxford Dr
- 62 Ashley Dr
- 1269 Jacksonville Rd
- 800 New Rd
- 78 Livery Dr
- 118 Edwards Dr
