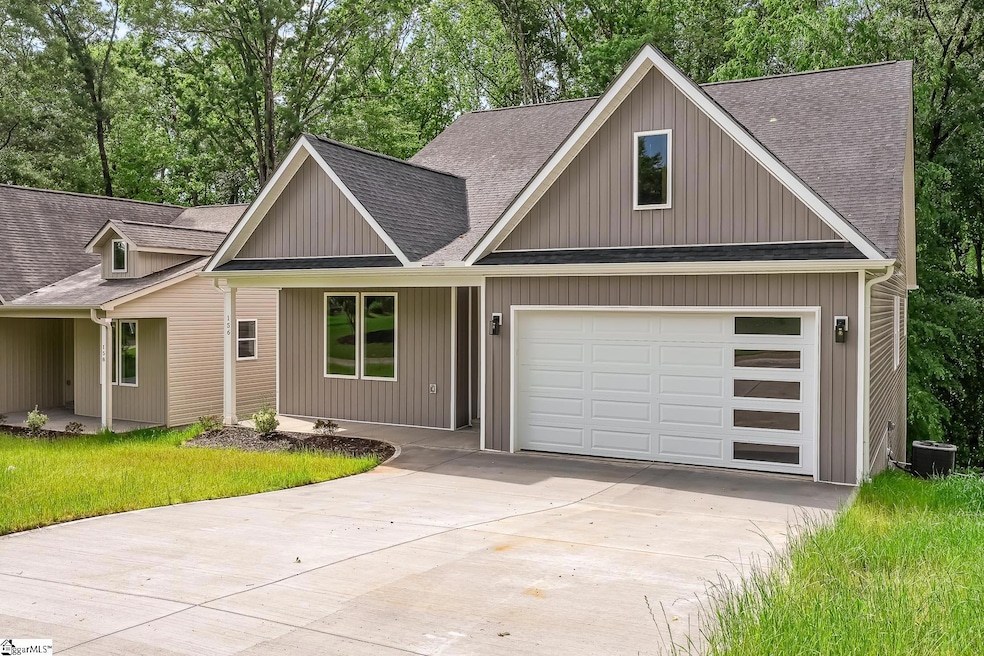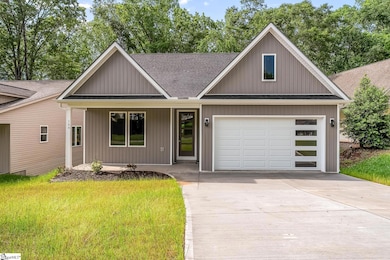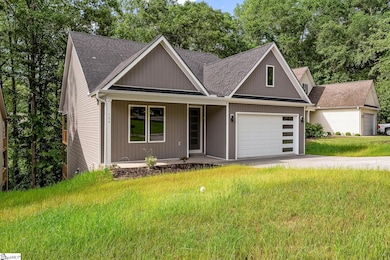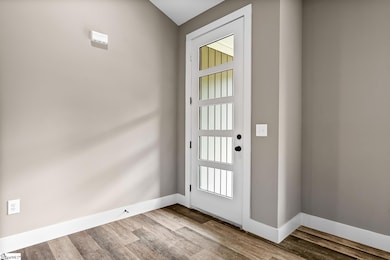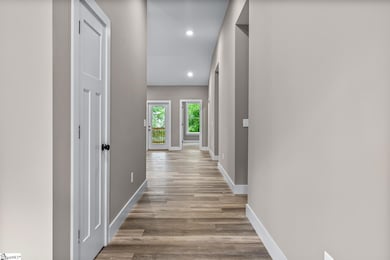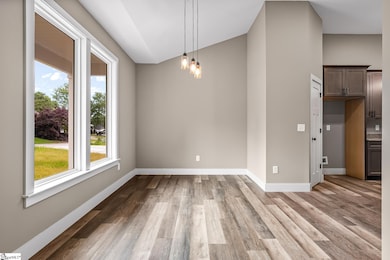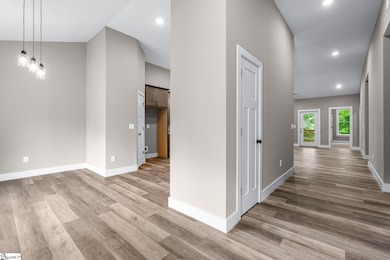
156 Grand Oak Cir Pendleton, SC 29670
Estimated payment $2,320/month
Highlights
- Open Floorplan
- Deck
- Cathedral Ceiling
- Pendleton High School Rated A-
- Traditional Architecture
- Great Room
About This Home
Welcome to 158 Grand Oak Circle! This desirable three bedroom, two bath, new construction home is a fantastic open floor plan with cathedral ceilings and large modern windows allowing plenty of natural light. Step inside to discover luxurious modern finishes, including luxury vinyl plank, granite countertops, stainless steel appliances. The spacious living room is perfect for entertaining or relaxing. The fireplace, large windows for natural light and deck overlooking tree lined backdrop create welcoming ambiance. Ample kitchen space with an island area that overlooks the dining area. Plenty of cabinets, no shortcuts here, granite countertops and a pantry are exactly what you need for preparing a desirable meal. The primary suite features an en-suite bath, walk-in closet, double sinks and a tiled walk in shower, providing the perfect retreat. Additional highlights include two car garage and a full unfinished daylight basement that can be finished for future increased value. Located in heart of desirable Pendleton, SC within walking distance from the adorable square for shopping and dining. This home is a must-see! Don’t miss the opportunity to make this your own.
Home Details
Home Type
- Single Family
Est. Annual Taxes
- $1,066
Lot Details
- Lot Dimensions are 61 x 130 x 60 x 127
- Few Trees
HOA Fees
- $22 Monthly HOA Fees
Parking
- 2 Car Attached Garage
Home Design
- Home Under Construction
- Home is estimated to be completed on 6/20/25
- Traditional Architecture
- Composition Roof
- Vinyl Siding
Interior Spaces
- 1,600-1,799 Sq Ft Home
- 1-Story Property
- Open Floorplan
- Smooth Ceilings
- Cathedral Ceiling
- Ceiling Fan
- Gas Log Fireplace
- Insulated Windows
- Great Room
- Dining Room
- Unfinished Basement
- Walk-Out Basement
- Fire and Smoke Detector
Kitchen
- Walk-In Pantry
- Free-Standing Electric Range
- Range Hood
- Built-In Microwave
- Dishwasher
- Granite Countertops
- Disposal
Flooring
- Carpet
- Luxury Vinyl Plank Tile
Bedrooms and Bathrooms
- 3 Main Level Bedrooms
- Walk-In Closet
- 2 Full Bathrooms
Laundry
- Laundry Room
- Laundry on main level
- Washer and Electric Dryer Hookup
Attic
- Storage In Attic
- Pull Down Stairs to Attic
Outdoor Features
- Deck
- Covered patio or porch
Schools
- Pendleton Elementary School
- Riverside Middle School
- Pendleton High School
Utilities
- Heat Pump System
- Electric Water Heater
- Cable TV Available
Community Details
- Heritage Oaks Subdivision
- Mandatory home owners association
Listing and Financial Details
- Assessor Parcel Number 040-21-05-021
Map
Home Values in the Area
Average Home Value in this Area
Property History
| Date | Event | Price | Change | Sq Ft Price |
|---|---|---|---|---|
| 06/20/2025 06/20/25 | For Sale | $399,900 | 0.0% | $250 / Sq Ft |
| 05/19/2025 05/19/25 | Price Changed | $399,800 | 0.0% | -- |
| 04/11/2025 04/11/25 | Price Changed | $399,900 | -2.4% | -- |
| 03/07/2025 03/07/25 | Price Changed | $409,800 | 0.0% | -- |
| 02/20/2025 02/20/25 | Price Changed | $409,900 | -1.2% | -- |
| 09/17/2024 09/17/24 | For Sale | $414,900 | -- | -- |
Similar Homes in Pendleton, SC
Source: Greater Greenville Association of REALTORS®
MLS Number: 1561094
- 158 Grand Oak Cir
- 114 Grand Oak Cir
- 118 Grand Oak Cir
- 104 Heritage Place Dr
- 339 Winston St
- 335 Winston St
- 305 Morse St
- 140 S Mechanic St
- 216 N Mechanic St
- 171 E Main St
- 316 W Blue Ridge St
- 111 Pendleton Place Way
- 127 Pendleton Place Way
- 121 Pendleton Place Way
- 117 Pendleton Place Way
- 125 Pendleton Place Way
- 123 Pendleton Place Way
- 331 Noble Ln
- 316 Noble Ln
- 325 Noble Ln
- 214 Royal Way
- 136 Heritage Place Dr
- 250 S Depot St
- 103 Pendleton Place Way
- 105 Pendleton Place Way
- 107 Pendleton Place Way
- 1008 Meehan Way
- 727 Greenville St Unit 17
- 410 S Mountain Mint Ln
- 200 Woody Rd Unit 22
- 401 Bee Cove Way
- 11 Maverick Dr
- 222 Press Way
- 305 Augusta Rd
- 316 Phillips Dr
- 101 White Ln
- 150 Ligon St
