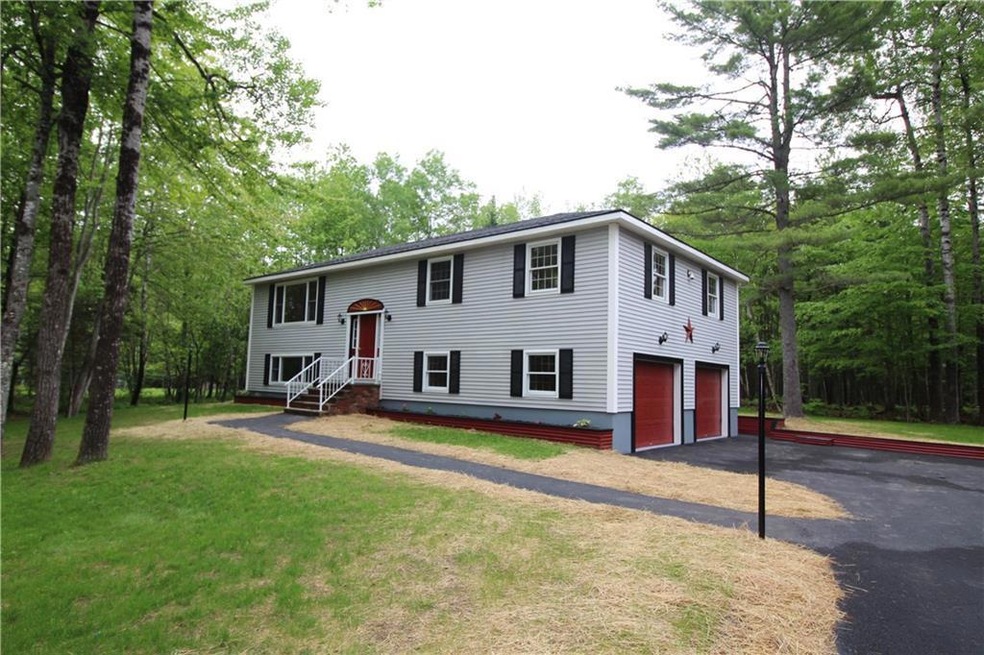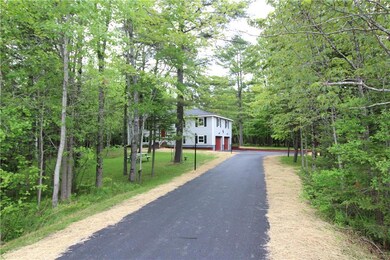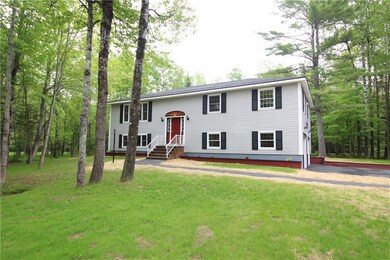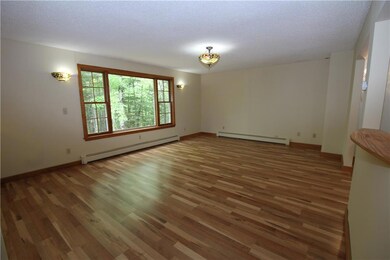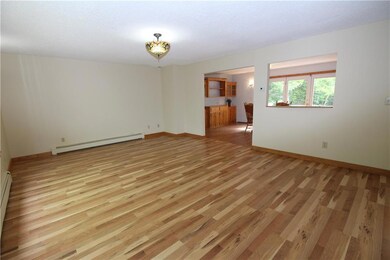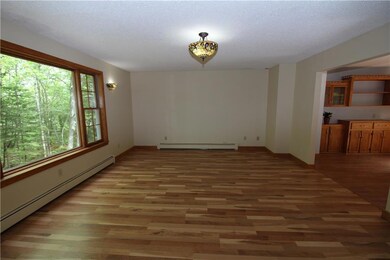
$445,000
- 3 Beds
- 2 Baths
- 1,680 Sq Ft
- 23 Ichabod Ln
- Hampden, ME
Are you seeking a newly renovated home without the hassle of waiting for construction to finish? This stunning residence has undergone a meticulous, high-quality remodel, carefully crafted by a local contractor. Every detail from the siding to the roof, electrical and plumbing systems, insulation, paint, stairs, flooring, cabinets, and granite countertops, has been thoughtfully upgraded for you.
Debra Hutchins Blue Hill Peninsula Realty + Rentals
