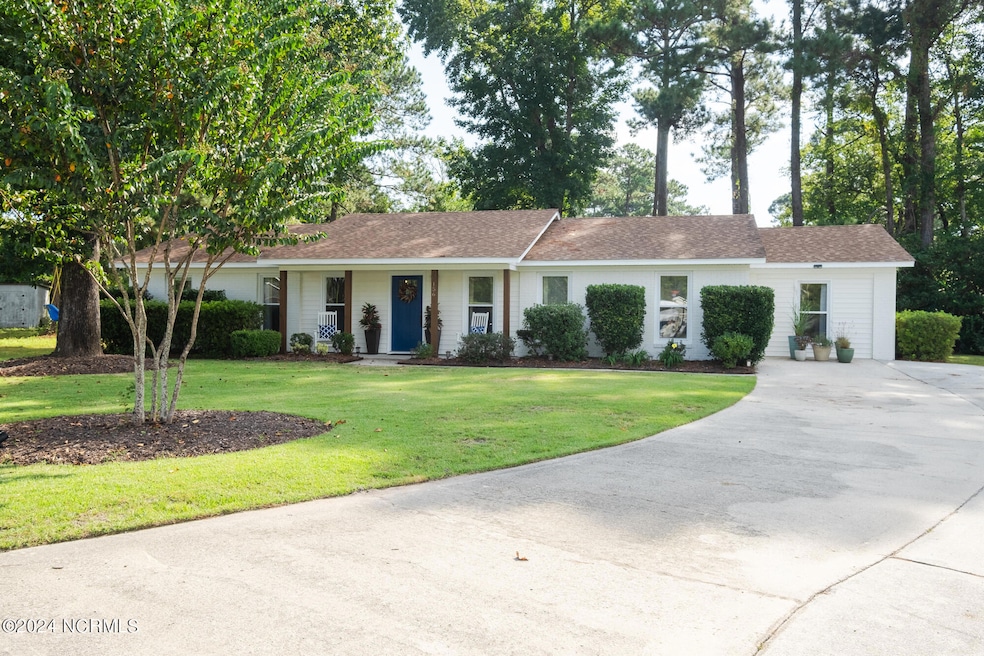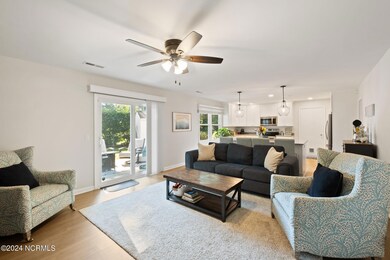
156 Ludlow Dr Wilmington, NC 28411
Highlights
- Mud Room
- No HOA
- Formal Dining Room
- Ogden Elementary School Rated A-
- Workshop
- Fenced Yard
About This Home
As of November 2024Step into the perfect blend of timeless charm and modern updates in this beautifully remodeled one-level home. Whether you're a first-time buyer or looking to relocate, this three-bedroom, two-bath home is move-in ready and designed to impress. Featuring an open-concept layout, the kitchen is a showstopper with brand new cabinetry, quartz countertops, and sleek stainless steel appliances. A spacious center island enhances the kitchen's functionality with additional storage on both sides and seamlessly connects to the family room, creating an ideal space for both entertaining and everyday living and featuring soft close drawers. Both bathrooms have been updated from top to bottom. The primary bath boasts a new walk-in shower with custom tile, while the main bath shines with a new vanity, updated lighting, a modern tub, and tiled walls. The home's living spaces are outfitted with durable LVP flooring for a sleek and low-maintenance finish. The oversized laundry room offers epoxy flooring and a flexible bonus room that's perfect for a home office, gym, or craft space. Outdoors, you'll find two freshly painted sheds, one of which is wired with electricity--perfect for your hobbies or extra storage. Recent exterior upgrades include two new doors, a roof installed in 2016, and a new HVAC system added in 2019. Nestled on a spacious third-acre lot, this home features a fully fenced-in backyard, ideal for privacy, play, and pets. Situated on a quiet cul-de-sac, this gem also comes with the added bonus of no HOA restrictions! Conveniently located minutes from major shopping hubs (including Mayfaire), Wrightsville Beach, downtown Wilmington, and Wilmington International Airport, this home offers the best of coastal living in a serene neighborhood setting.
Last Agent to Sell the Property
Coastal Realty Associates LLC License #196684 Listed on: 09/30/2024
Home Details
Home Type
- Single Family
Est. Annual Taxes
- $1,256
Year Built
- Built in 1974
Lot Details
- 0.36 Acre Lot
- Lot Dimensions are 45x213x212x122
- Cul-De-Sac
- Fenced Yard
- Chain Link Fence
- Level Lot
- Sprinkler System
- Property is zoned R-15
Home Design
- Slab Foundation
- Wood Frame Construction
- Architectural Shingle Roof
- Vinyl Siding
- Stick Built Home
Interior Spaces
- 1,832 Sq Ft Home
- 1-Story Property
- Thermal Windows
- Mud Room
- Family Room
- Formal Dining Room
- Workshop
- Scuttle Attic Hole
- Fire and Smoke Detector
Kitchen
- Self-Cleaning Oven
- Built-In Microwave
- Kitchen Island
- Disposal
Flooring
- Carpet
- Luxury Vinyl Plank Tile
Bedrooms and Bathrooms
- 3 Bedrooms
- Walk-In Closet
- 2 Full Bathrooms
Laundry
- Laundry Room
- Dryer
- Washer
Parking
- 4 Parking Spaces
- Driveway
- Off-Street Parking
Utilities
- Forced Air Heating and Cooling System
- Heat Pump System
- Electric Water Heater
Additional Features
- Energy-Efficient Doors
- Patio
Community Details
- No Home Owners Association
- Queens Point Subdivision
Listing and Financial Details
- Tax Lot 34
- Assessor Parcel Number R04415-002-038-000
Ownership History
Purchase Details
Home Financials for this Owner
Home Financials are based on the most recent Mortgage that was taken out on this home.Purchase Details
Purchase Details
Home Financials for this Owner
Home Financials are based on the most recent Mortgage that was taken out on this home.Purchase Details
Purchase Details
Similar Homes in Wilmington, NC
Home Values in the Area
Average Home Value in this Area
Purchase History
| Date | Type | Sale Price | Title Company |
|---|---|---|---|
| Warranty Deed | $425,000 | None Listed On Document | |
| Quit Claim Deed | -- | None Listed On Document | |
| Warranty Deed | $325,500 | None Listed On Document | |
| Deed | $3,500 | -- | |
| Deed | $3,500 | -- |
Mortgage History
| Date | Status | Loan Amount | Loan Type |
|---|---|---|---|
| Open | $340,000 | New Conventional | |
| Previous Owner | $260,250 | New Conventional | |
| Previous Owner | $90,000 | Credit Line Revolving | |
| Previous Owner | $70,000 | Unknown |
Property History
| Date | Event | Price | Change | Sq Ft Price |
|---|---|---|---|---|
| 11/22/2024 11/22/24 | Sold | $425,000 | 0.0% | $232 / Sq Ft |
| 10/08/2024 10/08/24 | Pending | -- | -- | -- |
| 10/02/2024 10/02/24 | For Sale | $425,000 | 0.0% | $232 / Sq Ft |
| 09/30/2024 09/30/24 | Price Changed | $425,000 | +30.6% | $232 / Sq Ft |
| 03/23/2022 03/23/22 | Sold | $325,316 | +3.3% | $201 / Sq Ft |
| 02/21/2022 02/21/22 | Pending | -- | -- | -- |
| 02/19/2022 02/19/22 | For Sale | $315,000 | -- | $195 / Sq Ft |
Tax History Compared to Growth
Tax History
| Year | Tax Paid | Tax Assessment Tax Assessment Total Assessment is a certain percentage of the fair market value that is determined by local assessors to be the total taxable value of land and additions on the property. | Land | Improvement |
|---|---|---|---|---|
| 2024 | $1,262 | $227,400 | $79,900 | $147,500 |
| 2023 | $1,256 | $227,400 | $79,900 | $147,500 |
| 2022 | $1,262 | $226,400 | $79,900 | $146,500 |
| 2021 | $0 | $226,400 | $79,900 | $146,500 |
| 2020 | $944 | $149,300 | $58,500 | $90,800 |
| 2019 | $944 | $149,300 | $58,500 | $90,800 |
| 2018 | $944 | $149,300 | $58,500 | $90,800 |
| 2017 | $967 | $149,300 | $58,500 | $90,800 |
| 2016 | $1,081 | $156,000 | $58,500 | $97,500 |
| 2015 | $1,005 | $156,000 | $58,500 | $97,500 |
| 2014 | $987 | $156,000 | $58,500 | $97,500 |
Agents Affiliated with this Home
-
Art Dayton
A
Seller's Agent in 2024
Art Dayton
Coastal Realty Associates LLC
(910) 279-4160
1 in this area
25 Total Sales
-
Eric Sabourin

Buyer's Agent in 2024
Eric Sabourin
Coldwell Banker Sea Coast Advantage
(910) 799-3435
9 in this area
355 Total Sales
-
Jill Sabourin

Buyer Co-Listing Agent in 2024
Jill Sabourin
Coldwell Banker Sea Coast Advantage
(910) 538-5398
6 in this area
64 Total Sales
-
Caroline Dugas

Seller's Agent in 2022
Caroline Dugas
Living Seaside Realty Group
(910) 431-0084
10 in this area
157 Total Sales
-
Tania Upchurch
T
Seller Co-Listing Agent in 2022
Tania Upchurch
Living Seaside Realty Group
(910) 239-3201
4 in this area
83 Total Sales
-
Ken Fox
K
Buyer's Agent in 2022
Ken Fox
Essential Rental Management Company
(910) 777-2700
1 in this area
23 Total Sales
Map
Source: Hive MLS
MLS Number: 100468624
APN: R04415-002-038-000
- 121 W Bedford Rd
- 3414 Middle Sound Loop Rd
- 133 Overlook Dr
- 3108 Rivendell Place
- 6932 Runningbrook Terrace
- 3126 Dever Ct
- 7102 Haven Way
- 7219 Twin Ash Ct
- 7135 Maple Leaf Dr
- 3102 Dever Ct
- 121 S Branch Rd
- 3019 Hayden Dr
- 1035 Bent Blade Ln
- 6304 Wolfhead Ct
- 347 Lockerby Ln
- 310 Garnercrest Rd
- 7217 Winding Marsh Ct
- 7245 Winding Marsh Ct
- 7229 Winding Marsh Dr
- 437 Middle Grove Ln






