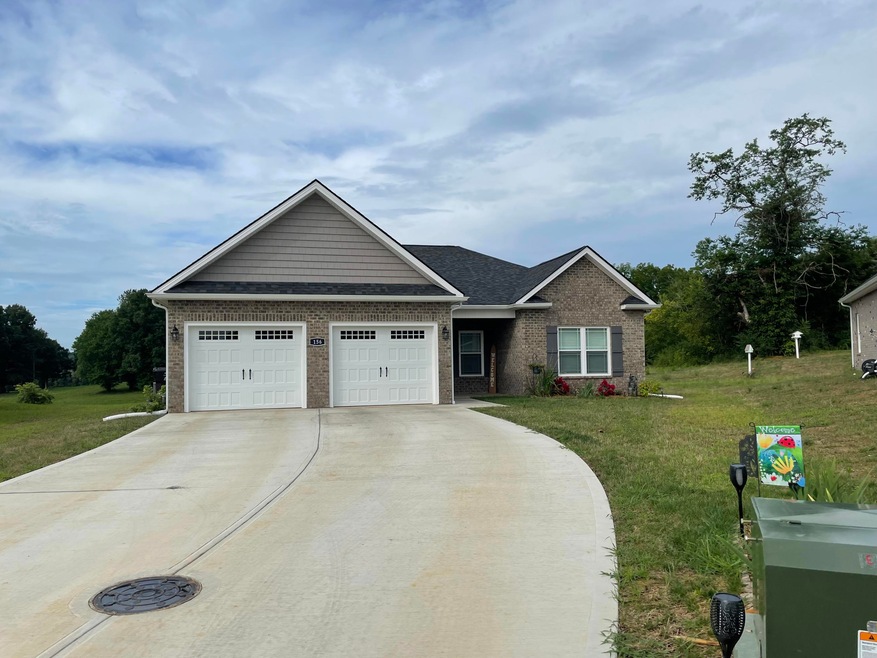
156 Mountain View Cir Piney Flats, TN 37686
Estimated Value: $426,663 - $495,000
3
Beds
2
Baths
1,753
Sq Ft
$257/Sq Ft
Est. Value
Highlights
- New Construction
- Wood Flooring
- Patio
- Open Floorplan
- Double Pane Windows
- Kitchen Island
About This Home
As of August 2021For sales comparison purporses
Last Listed By
FOUNDATION REALTY GROUP License #330482 Listed on: 08/25/2021
Home Details
Home Type
- Single Family
Est. Annual Taxes
- $1,632
Year Built
- Built in 2021 | New Construction
Lot Details
- 0.25 Acre Lot
- Level Lot
Parking
- 2 Car Garage
Home Design
- Brick Exterior Construction
- Slab Foundation
- Shingle Roof
Interior Spaces
- 1,753 Sq Ft Home
- 1-Story Property
- Open Floorplan
- Gas Log Fireplace
- Double Pane Windows
- Insulated Windows
- Great Room with Fireplace
- Combination Kitchen and Dining Room
- Fire and Smoke Detector
- Washer and Electric Dryer Hookup
Kitchen
- Range
- Microwave
- Dishwasher
- Kitchen Island
Flooring
- Wood
- Ceramic Tile
Bedrooms and Bathrooms
- 3 Bedrooms
- 2 Full Bathrooms
Schools
- Mary Hughes Elementary School
- East Middle School
- West Ridge High School
Additional Features
- Patio
- Central Heating and Cooling System
Ownership History
Date
Name
Owned For
Owner Type
Purchase Details
Closed on
Feb 10, 2021
Sold by
Orth Construction Company
Bought by
Mcconnell Michael and Mcconnell Elizabeth
Total Days on Market
0
Current Estimated Value
Create a Home Valuation Report for This Property
The Home Valuation Report is an in-depth analysis detailing your home's value as well as a comparison with similar homes in the area
Similar Homes in the area
Home Values in the Area
Average Home Value in this Area
Purchase History
| Date | Buyer | Sale Price | Title Company |
|---|---|---|---|
| Mcconnell Michael | $307,000 | Ecu Title & Escrow |
Source: Public Records
Mortgage History
| Date | Status | Borrower | Loan Amount |
|---|---|---|---|
| Previous Owner | Orth Construction Company | $257,600 |
Source: Public Records
Property History
| Date | Event | Price | Change | Sq Ft Price |
|---|---|---|---|---|
| 08/25/2021 08/25/21 | Sold | $307,000 | 0.0% | $175 / Sq Ft |
| 08/25/2021 08/25/21 | Pending | -- | -- | -- |
| 08/25/2021 08/25/21 | For Sale | $307,000 | -- | $175 / Sq Ft |
Source: Tennessee/Virginia Regional MLS
Tax History Compared to Growth
Tax History
| Year | Tax Paid | Tax Assessment Tax Assessment Total Assessment is a certain percentage of the fair market value that is determined by local assessors to be the total taxable value of land and additions on the property. | Land | Improvement |
|---|---|---|---|---|
| 2024 | $1,632 | $65,375 | $2,250 | $63,125 |
| 2023 | $1,573 | $65,375 | $2,250 | $63,125 |
| 2022 | $1,573 | $65,375 | $2,250 | $63,125 |
| 2021 | $1,069 | $65,375 | $2,250 | $63,125 |
| 2020 | $0 | $44,425 | $2,250 | $42,175 |
Source: Public Records
Agents Affiliated with this Home
-
Matthew 'Matt' Lorencen
M
Seller's Agent in 2021
Matthew 'Matt' Lorencen
FOUNDATION REALTY GROUP
171 Total Sales
Map
Source: Tennessee/Virginia Regional MLS
MLS Number: 9927651
APN: 082124O H 00700
Nearby Homes
- 3180 Allison Meadows
- 5541 Hester Ct
- 127 Belle Ave
- 216 Nelson Ave
- 396 Jonesboro Rd Unit 37-H1
- 324 Kings Rd
- 475 Brookdale Dr
- 528 Natalie Ct
- 7391 Wolfe Ridge Dr Ridge
- 419 Cottonwood Ln
- 5017 Aberlea Place
- 189 Taylor Dr
- 357 Webb Rd
- 1199 N Austin Springs Rd
- 1828 Weaver Branch Rd
- 2376 Haystack Cir
- 5003 Vista Ct
- 2398 Haystack Cir
- 4064 Maize Place
- 2406 Haystack Cir
- 156 Mountain View Cir
- 148 Mountain View Cir
- 155 Mountain View Cir
- 149 Mountain View Cir
- 142 Mountain View Cir
- 1441 Osler Ct
- 1475 Osler Ct
- 124 Mountain View Cir
- 143 Mountain View Cir
- 136 Mountain View Cir
- 1417 Osler Ct
- 137 Mountain View Cir
- 130 Mountain View Cir
- 1486 Osler Ct
- 131 Mountain View Cir
- 1391 Osler Ct
- 125 Mountain View Cir
- 1365 Osler Ct
- 1404 Osler Ct
- 1426 Osler Ct
