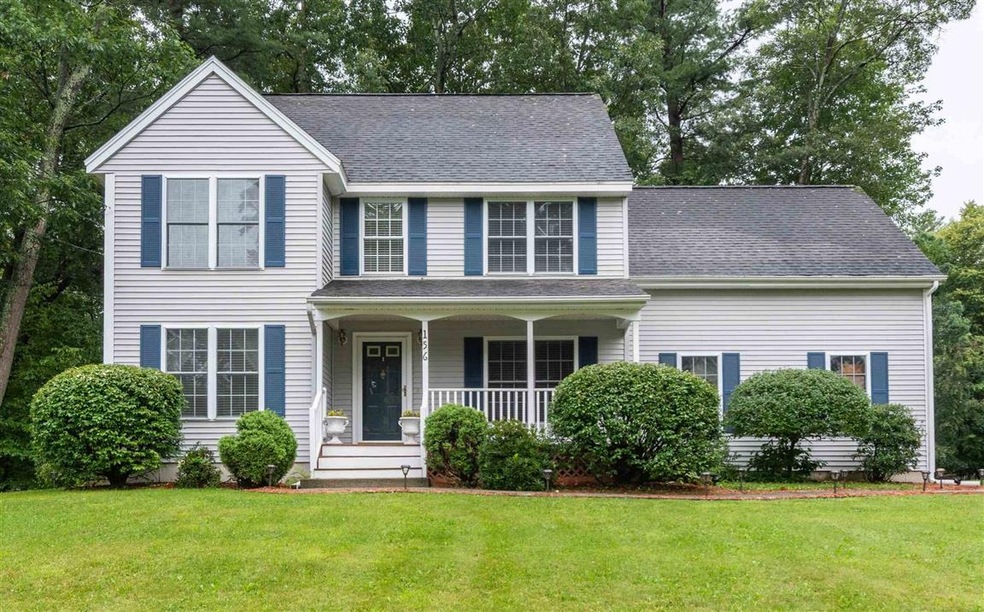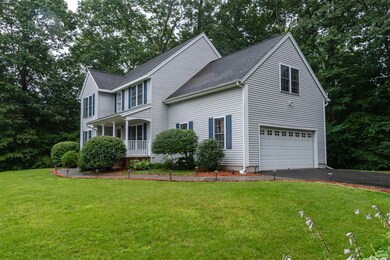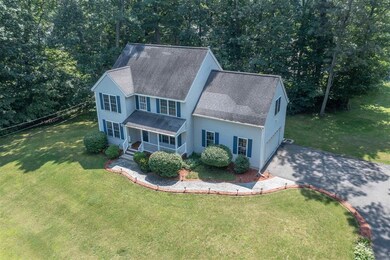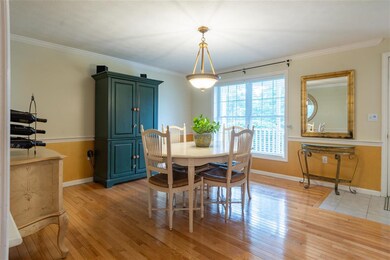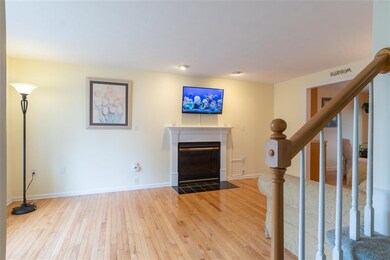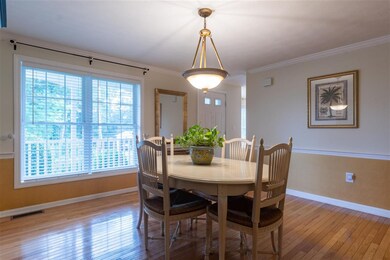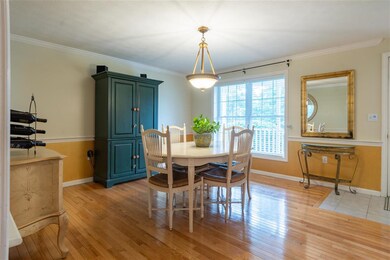
156 Pine Hill Rd Nashua, NH 03063
Northwest Nashua NeighborhoodEstimated Value: $594,000 - $722,000
Highlights
- Colonial Architecture
- Vaulted Ceiling
- Attic
- Deck
- Wood Flooring
- Corner Lot
About This Home
As of November 2021Call Lisa Waller-Gage at 603-440-8486 to schedule an appointment. Among other beautiful homes and land. Sun Cascades into this immaculate colonial, this was originally the builder's home. Your new home has 4 bedroom, 2 bath & 2 half bath, 2 car attached, oversized, heated garage. This property is sited on a corner lot with .49 acre; twice the size of your typical Nashua lot. Enjoy a lush lot with irrigation system, wooded backdrop, upgraded gutters, outdoor programmable lighting, brick & paver walkway, farmer's porch front entrance. Inside you'll find beautiful oak hardwood floors, living room with gas fireplace, the formal dining room with chair rail moulding. The Kitchen is spacious with oak cabinetry and fully applianced with newer stainless steel appliances & a breakfast nook with sliders to deck, hallway to half bath/laundry. The lower level is great for additional family, guest entertainment, home office, home school; with raised & insulated bamboo floor; family room has w/built-in cabinets, lighting, and tv mount great movie nights. There is great room/den half wall to an area with wet sink and fridge, and a half bath. Upstair a Master Ensuite has a 3/4 bath & 2 walk-in closets, vaulted ceiling with ceiling fan. 3 additional bedrooms have lots of privacy and a full bath. Recessed and accent lighting, generator hook up with portable unit, efficient natural gas, central air and a supplemental solar hot water heater.
Home Details
Home Type
- Single Family
Est. Annual Taxes
- $7,981
Year Built
- Built in 2000
Lot Details
- 0.49 Acre Lot
- Landscaped
- Corner Lot
- Lot Sloped Up
- Irrigation
- Property is zoned R18
Parking
- 2 Car Direct Access Garage
- Heated Garage
- Automatic Garage Door Opener
- Driveway
Home Design
- Colonial Architecture
- Concrete Foundation
- Wood Frame Construction
- Architectural Shingle Roof
- Vinyl Siding
- Radon Mitigation System
Interior Spaces
- 2-Story Property
- Vaulted Ceiling
- Ceiling Fan
- Fireplace
- Window Treatments
- Combination Kitchen and Dining Room
- Fire and Smoke Detector
- Attic
Kitchen
- Stove
- Dishwasher
Flooring
- Wood
- Carpet
- Laminate
- Tile
Bedrooms and Bathrooms
- 4 Bedrooms
- Bathroom on Main Level
- Bathtub
Laundry
- Laundry on main level
- Washer
- Gas Dryer
Finished Basement
- Heated Basement
- Interior and Exterior Basement Entry
- Basement Storage
- Natural lighting in basement
Accessible Home Design
- Kitchen has a 60 inch turning radius
- Hard or Low Nap Flooring
- Low Pile Carpeting
Eco-Friendly Details
- ENERGY STAR/CFL/LED Lights
- Solar Water Heater
Outdoor Features
- Deck
- Enclosed patio or porch
- Shed
Schools
- Birch Hill Elementary School
- Pennichuck Junior High School
- Nashua High School North
Utilities
- Forced Air Heating System
- Heating System Uses Natural Gas
- Programmable Thermostat
- Power Generator
- Gas Available at Street
- Natural Gas Water Heater
- High Speed Internet
Listing and Financial Details
- Tax Lot 168
Ownership History
Purchase Details
Home Financials for this Owner
Home Financials are based on the most recent Mortgage that was taken out on this home.Purchase Details
Home Financials for this Owner
Home Financials are based on the most recent Mortgage that was taken out on this home.Purchase Details
Home Financials for this Owner
Home Financials are based on the most recent Mortgage that was taken out on this home.Purchase Details
Home Financials for this Owner
Home Financials are based on the most recent Mortgage that was taken out on this home.Similar Homes in Nashua, NH
Home Values in the Area
Average Home Value in this Area
Purchase History
| Date | Buyer | Sale Price | Title Company |
|---|---|---|---|
| Shanmugam Kavitha | $545,000 | None Available | |
| Alvarez Miguel A | $470,000 | -- | |
| Ramos Jose R | $320,000 | -- | |
| Zimmerman Jay B | $219,000 | -- |
Mortgage History
| Date | Status | Borrower | Loan Amount |
|---|---|---|---|
| Open | Shanmugam Kavitha | $517,750 | |
| Previous Owner | Alvarez Miguel A | $357,000 | |
| Previous Owner | Zimmerman Jay B | $352,600 | |
| Previous Owner | Zimmerman Jay B | $376,000 | |
| Previous Owner | Zimmerman Jay B | $256,000 | |
| Previous Owner | Zimmerman Jay B | $175,150 |
Property History
| Date | Event | Price | Change | Sq Ft Price |
|---|---|---|---|---|
| 11/08/2021 11/08/21 | Sold | $550,000 | 0.0% | $192 / Sq Ft |
| 09/23/2021 09/23/21 | Pending | -- | -- | -- |
| 08/11/2021 08/11/21 | For Sale | $550,000 | -- | $192 / Sq Ft |
Tax History Compared to Growth
Tax History
| Year | Tax Paid | Tax Assessment Tax Assessment Total Assessment is a certain percentage of the fair market value that is determined by local assessors to be the total taxable value of land and additions on the property. | Land | Improvement |
|---|---|---|---|---|
| 2023 | $9,492 | $520,700 | $139,200 | $381,500 |
| 2022 | $9,409 | $520,700 | $139,200 | $381,500 |
| 2021 | $8,197 | $353,000 | $92,800 | $260,200 |
| 2020 | $7,981 | $353,000 | $92,800 | $260,200 |
| 2019 | $7,681 | $353,000 | $92,800 | $260,200 |
| 2018 | $7,487 | $353,000 | $92,800 | $260,200 |
| 2017 | $8,570 | $332,300 | $78,300 | $254,000 |
| 2016 | $8,331 | $332,300 | $78,300 | $254,000 |
| 2015 | $8,151 | $332,300 | $78,300 | $254,000 |
| 2014 | $7,992 | $332,300 | $78,300 | $254,000 |
Agents Affiliated with this Home
-
Lisa Waller-Gage

Seller's Agent in 2021
Lisa Waller-Gage
Sky Realty
(603) 424-6629
3 in this area
30 Total Sales
-

Buyer's Agent in 2021
Darren Ramsden
Redfin Corporation
(603) 968-5261
Map
Source: PrimeMLS
MLS Number: 4877282
APN: NASH-000000-000000-001022F
- 5 Holden Rd Unit U90
- 64 Coburn Woods
- 98 Dublin Ave
- 2 Thresher Rd Unit U128
- 3 Harvest Ln Unit U24
- 12 Franconia Dr
- 2 Sherwood Dr
- 6 Columbine Dr
- 12 Columbine Dr
- 10 Hunters Ln
- 1 Knowlton Rd
- 7 Stinson Dr
- 3 Knowlton Rd
- 101 Cannongate III Unit 3
- 84 Cannongate III
- 70 Cannongate III
- 4 Hobart Ln
- 44 Howe Ln
- 32 Seminole Dr
- 64 Lochmere Ln Unit U408
- 156 Pine Hill Rd
- 188 Coburn Ave Unit U-188I
- 158 Coburn Ave
- 158 Coburn Ave Unit 158E
- 158 Coburn Ave Unit 158
- 179 Coburn Ave Unit 179
- 182 Coburn Ave Unit 182
- 29 Shelburne Rd
- 158 Pine Hill Rd
- 135 Coburn Ave
- 151 Pine Hill Rd
- 156 Coburn Ave
- 3 Crystal Dr
- 32 Shelburne Rd
- 137 Coburn Ave
- 27 Shelburne Rd
- 7 Jared Cir Unit U28
- 160 Pine Hill Rd
- 154 Coburn Ave
