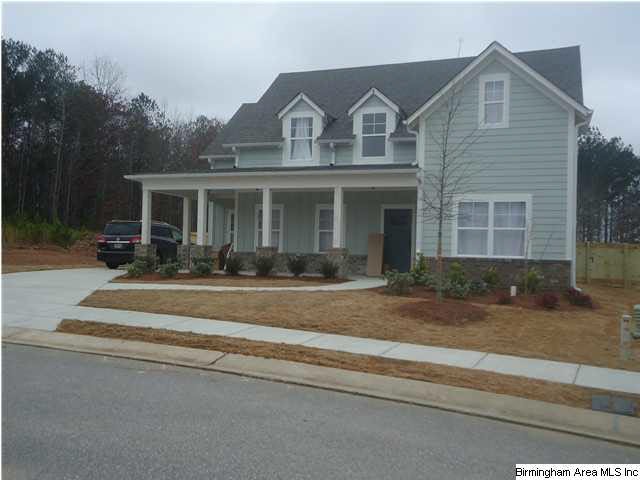
156 Rowntree Path Helena, AL 35080
Highlights
- New Construction
- In Ground Pool
- Clubhouse
- Helena Intermediate School Rated A-
- Wind Turbine Power
- Wood Flooring
About This Home
As of July 2017presale
Last Agent to Sell the Property
Judy Baker
Ingram & Associates, LLC License #000075162 Listed on: 08/29/2012
Home Details
Home Type
- Single Family
Est. Annual Taxes
- $2,351
Year Built
- 2012
HOA Fees
- $57 Monthly HOA Fees
Parking
- 2 Car Attached Garage
- 2 Carport Spaces
Home Design
- Slab Foundation
- HardiePlank Siding
Interior Spaces
- 2-Story Property
- Ceiling Fan
- Ventless Fireplace
- Marble Fireplace
- Gas Fireplace
- Double Pane Windows
- Great Room with Fireplace
- Dining Room
- Loft
- Pull Down Stairs to Attic
- Laundry Room
Kitchen
- Electric Cooktop
- Stove
- Built-In Microwave
- Dishwasher
- Kitchen Island
- Solid Surface Countertops
- Disposal
Flooring
- Wood
- Carpet
- Tile
Bedrooms and Bathrooms
- 5 Bedrooms
- Primary Bedroom on Main
- 4 Full Bathrooms
- Bathtub and Shower Combination in Primary Bathroom
- Garden Bath
- Separate Shower
Outdoor Features
- In Ground Pool
- Covered patio or porch
Utilities
- Central Heating and Cooling System
- Underground Utilities
- Gas Water Heater
Additional Features
- Wind Turbine Power
- Irregular Lot
Listing and Financial Details
- Assessor Parcel Number 13-5-16-4-003-080.000
Community Details
Overview
- Association fees include common grounds mntc, management fee
Amenities
- Clubhouse
Recreation
- Community Pool
- Trails
- Bike Trail
Ownership History
Purchase Details
Home Financials for this Owner
Home Financials are based on the most recent Mortgage that was taken out on this home.Purchase Details
Home Financials for this Owner
Home Financials are based on the most recent Mortgage that was taken out on this home.Purchase Details
Home Financials for this Owner
Home Financials are based on the most recent Mortgage that was taken out on this home.Similar Homes in the area
Home Values in the Area
Average Home Value in this Area
Purchase History
| Date | Type | Sale Price | Title Company |
|---|---|---|---|
| Warranty Deed | $325,000 | None Available | |
| Corporate Deed | $296,933 | None Available | |
| Special Warranty Deed | -- | None Available |
Mortgage History
| Date | Status | Loan Amount | Loan Type |
|---|---|---|---|
| Open | $354,090 | FHA | |
| Closed | $296,100 | New Conventional | |
| Closed | $308,750 | New Conventional | |
| Previous Owner | $237,546 | New Conventional | |
| Previous Owner | $224,000 | Construction |
Property History
| Date | Event | Price | Change | Sq Ft Price |
|---|---|---|---|---|
| 07/31/2017 07/31/17 | Sold | $325,000 | +1.6% | $97 / Sq Ft |
| 06/27/2017 06/27/17 | Price Changed | $320,000 | -1.5% | $96 / Sq Ft |
| 05/22/2017 05/22/17 | For Sale | $325,000 | +9.5% | $97 / Sq Ft |
| 12/18/2012 12/18/12 | Sold | $296,933 | +0.1% | $97 / Sq Ft |
| 08/29/2012 08/29/12 | Pending | -- | -- | -- |
| 08/29/2012 08/29/12 | For Sale | $296,743 | -- | $97 / Sq Ft |
Tax History Compared to Growth
Tax History
| Year | Tax Paid | Tax Assessment Tax Assessment Total Assessment is a certain percentage of the fair market value that is determined by local assessors to be the total taxable value of land and additions on the property. | Land | Improvement |
|---|---|---|---|---|
| 2024 | $2,351 | $47,980 | $0 | $0 |
| 2023 | $2,171 | $45,140 | $0 | $0 |
| 2022 | $1,850 | $38,600 | $0 | $0 |
| 2021 | $1,691 | $35,340 | $0 | $0 |
| 2020 | $1,616 | $33,820 | $0 | $0 |
| 2019 | $1,616 | $33,820 | $0 | $0 |
| 2017 | $1,583 | $33,140 | $0 | $0 |
| 2015 | $1,482 | $31,080 | $0 | $0 |
| 2014 | $1,387 | $29,140 | $0 | $0 |
Agents Affiliated with this Home
-
Gene Darden

Seller's Agent in 2017
Gene Darden
Real Broker LLC
(205) 426-1113
25 in this area
117 Total Sales
-

Buyer's Agent in 2017
Randall Alsabrook
Century 21 Advantage
-
J
Seller's Agent in 2012
Judy Baker
Ingram & Associates, LLC
-
Traci McDanal

Buyer's Agent in 2012
Traci McDanal
Real Broker LLC
(205) 365-0496
1 in this area
51 Total Sales
Map
Source: Greater Alabama MLS
MLS Number: 541685
APN: 13-5-16-4-003-080-000
- 431 Appleford Rd
- 3048 Bowron Rd
- 410 Appleford Rd
- 117 White Cottage Rd
- 731 Rosebury Rd
- 298 Appleford Rd
- 2844 Helena Rd
- 637 Parkside Cir
- 2008 Jackson Ln
- 930 Jackson Cir
- 9458 Brook Forest Cir
- 4193 Plantation Place
- 9011 Brookline Ln
- 109 Loyola Cir
- 112 Loyola Cir
- 111 Loyola Cir
- 104 Henley Trail
- 7715 Wyndham Cir
- 113 Loyola Cir
- 5242 Roy Dr
