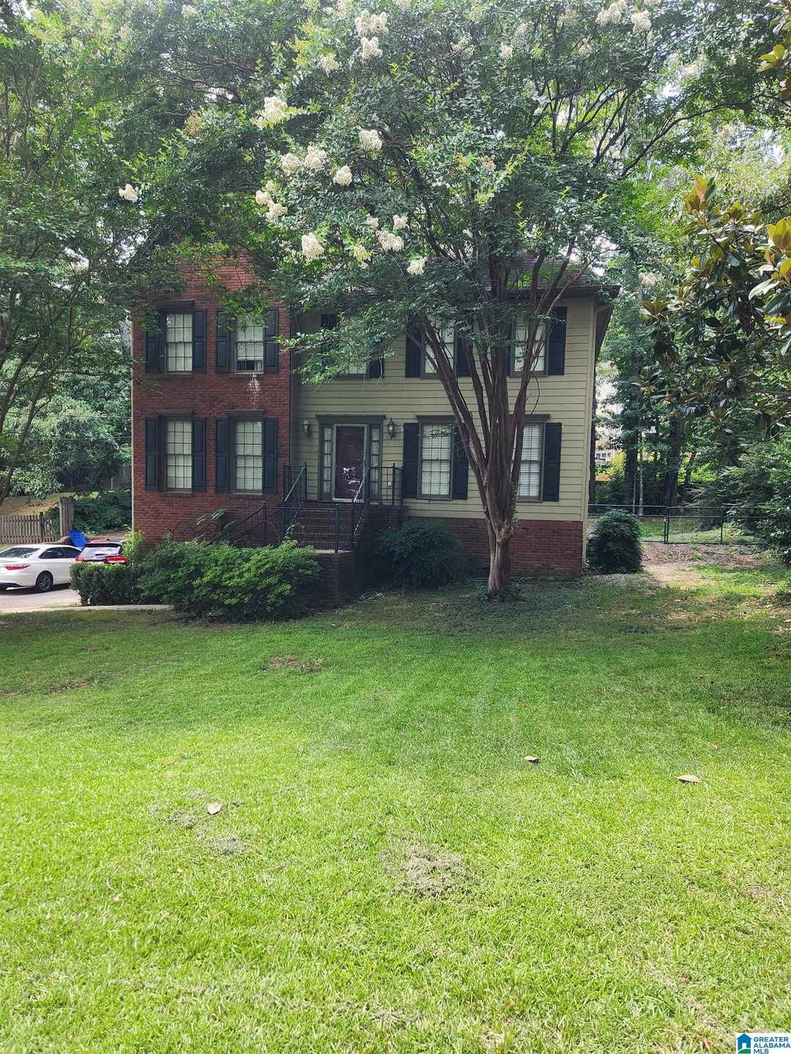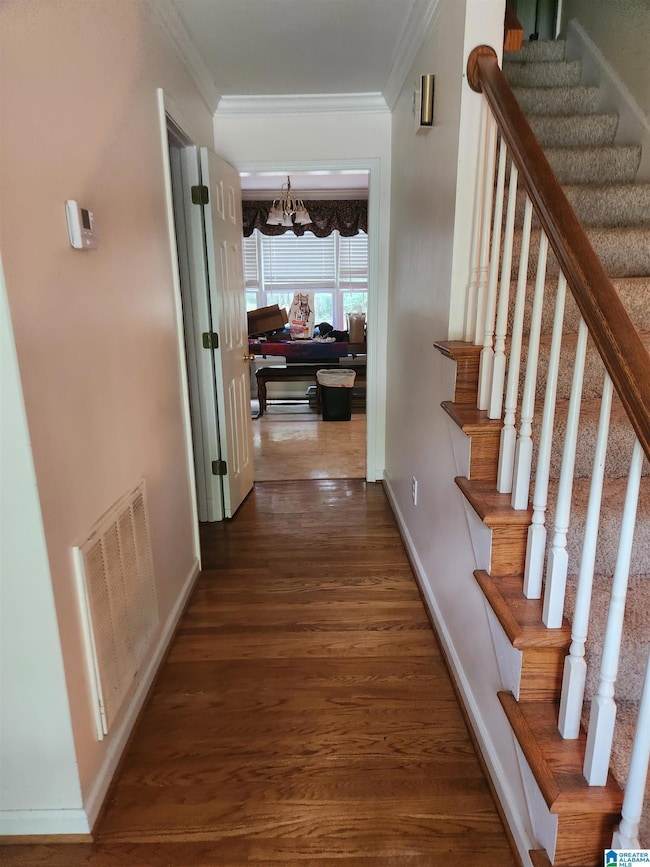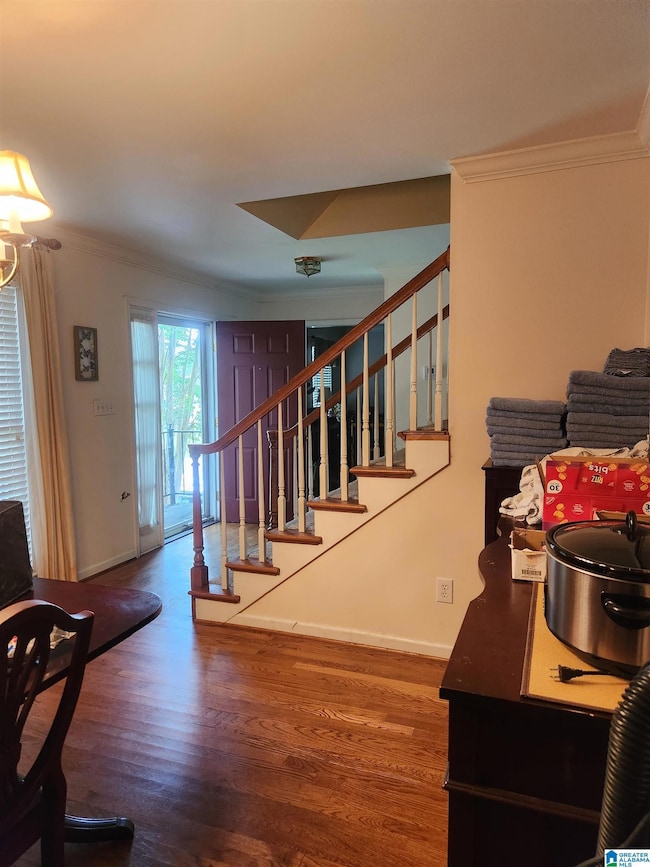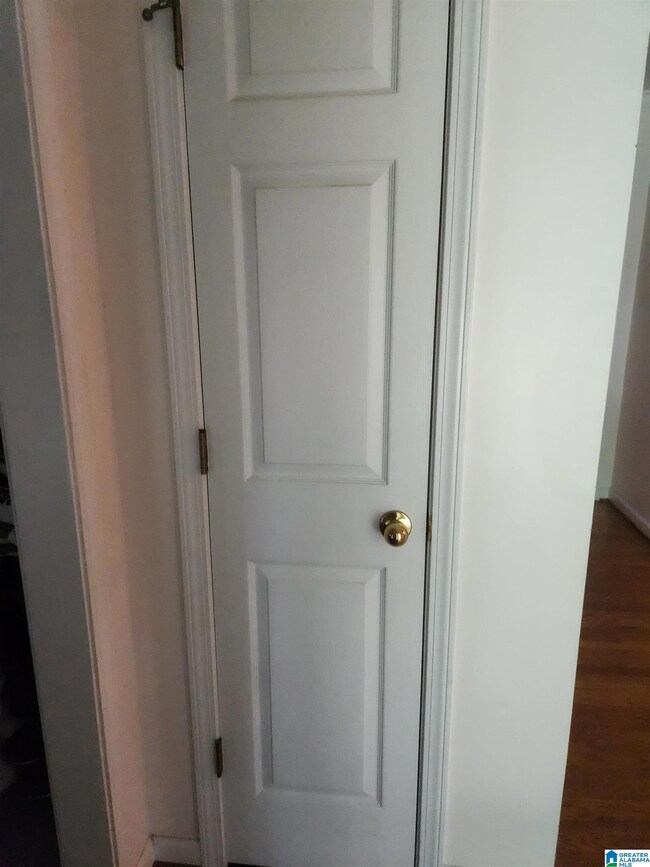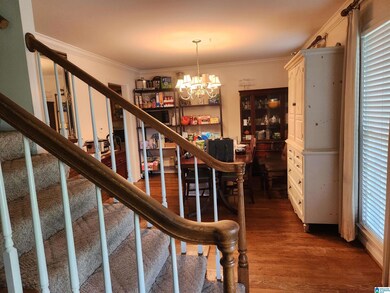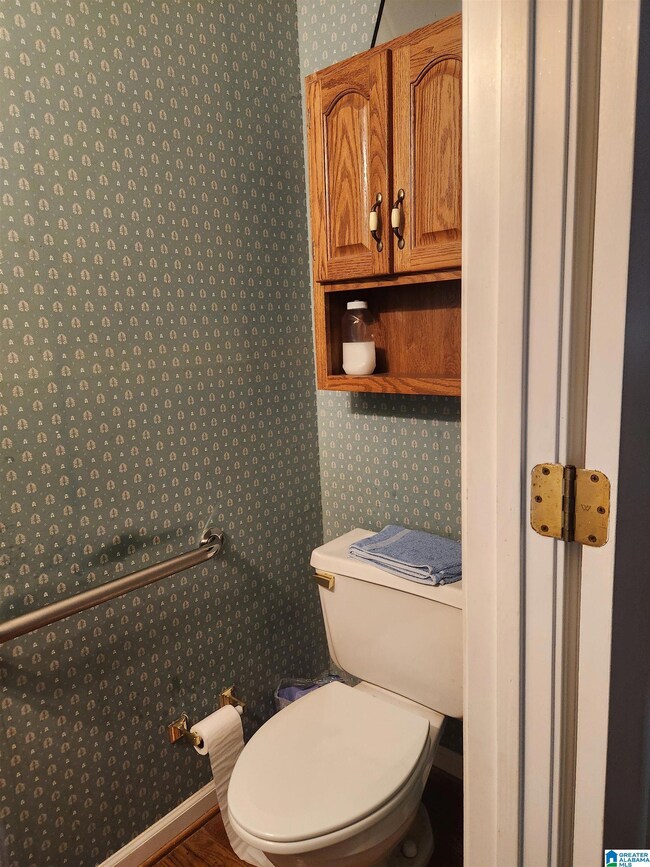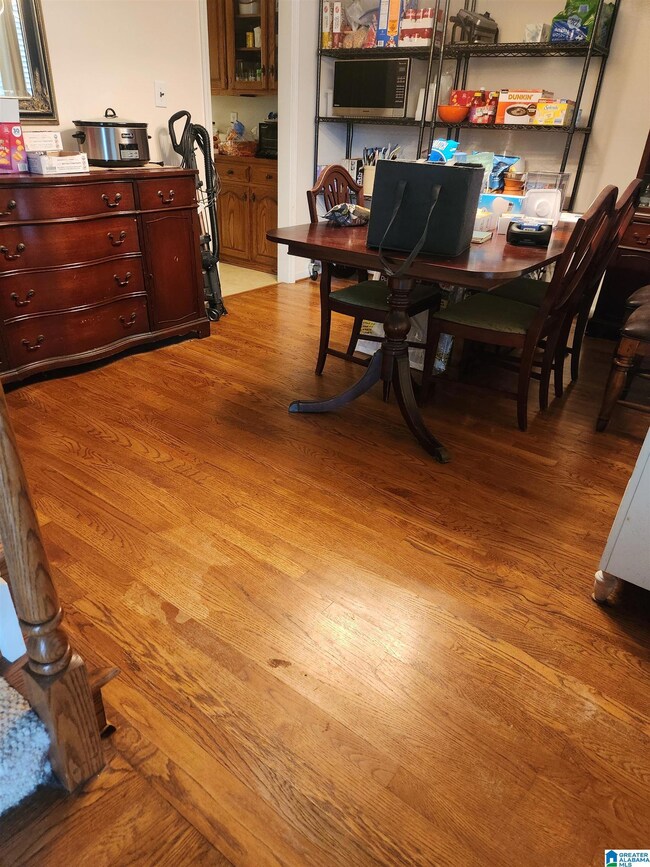
156 Russet Hill Dr Birmingham, AL 35244
Highlights
- Covered Deck
- Wood Flooring
- Den with Fireplace
- South Shades Crest Elementary School Rated A
- Bonus Room
- Stainless Steel Appliances
About This Home
As of April 2025Makes an opportunity for you ! Such an opportunity to purchase a home in this wonderful community ! Come decorate and update to YOUR taste ! Attention savvy personal home buyers who want to do their own thing. The Duel HVAC systems have been replaced and water heater, all 6 years or less. Covered deck in back. Some hardwood flooring on main level. LR, Dr, plus Den on main. 3 bedrooms plus office upstairs. Bonus Room and garage in basement. Fencing in back. Sellers prefer 3 to 4 weeks to vacate after closing, please. Special circumstances make at least 5 to 6 hours notice to show. Buyers to investigate all items of importance, as well as school zones. "as is" but inspections are ok.
Home Details
Home Type
- Single Family
Est. Annual Taxes
- $2,016
Year Built
- Built in 1991
Lot Details
- 0.34 Acre Lot
- Fenced Yard
- Few Trees
Parking
- 2 Car Garage
- Basement Garage
- Side Facing Garage
Home Design
- Brick Exterior Construction
Interior Spaces
- 2-Story Property
- Wood Burning Fireplace
- Fireplace Features Masonry
- Gas Fireplace
- Window Treatments
- Dining Room
- Den with Fireplace
- Bonus Room
- Basement Fills Entire Space Under The House
Kitchen
- Stove
- Dishwasher
- Stainless Steel Appliances
- Laminate Countertops
Flooring
- Wood
- Carpet
- Tile
- Vinyl
Bedrooms and Bathrooms
- 4 Bedrooms
- Primary Bedroom Upstairs
- Walk-In Closet
- Bathtub and Shower Combination in Primary Bathroom
- Garden Bath
- Separate Shower
- Linen Closet In Bathroom
Laundry
- Laundry Room
- Laundry on main level
- Washer and Electric Dryer Hookup
Outdoor Features
- Covered Deck
- Porch
Schools
- South Shades Crest Elementary School
- Bumpus Middle School
- Hoover High School
Utilities
- Two cooling system units
- Forced Air Heating System
- Heating System Uses Gas
- Gas Water Heater
Community Details
- Community Playground
Listing and Financial Details
- Visit Down Payment Resource Website
- Assessor Parcel Number 41-00-06-2-002-057.024
Ownership History
Purchase Details
Home Financials for this Owner
Home Financials are based on the most recent Mortgage that was taken out on this home.Purchase Details
Home Financials for this Owner
Home Financials are based on the most recent Mortgage that was taken out on this home.Purchase Details
Home Financials for this Owner
Home Financials are based on the most recent Mortgage that was taken out on this home.Similar Homes in the area
Home Values in the Area
Average Home Value in this Area
Purchase History
| Date | Type | Sale Price | Title Company |
|---|---|---|---|
| Warranty Deed | $409,755 | None Listed On Document | |
| Warranty Deed | $250,000 | None Listed On Document | |
| Warranty Deed | $187,000 | -- |
Mortgage History
| Date | Status | Loan Amount | Loan Type |
|---|---|---|---|
| Open | $363,500 | New Conventional | |
| Previous Owner | $345,700 | New Conventional | |
| Previous Owner | $50,000 | Stand Alone Second | |
| Previous Owner | $177,650 | No Value Available | |
| Previous Owner | $115,400 | Unknown | |
| Previous Owner | $20,000 | Stand Alone Second |
Property History
| Date | Event | Price | Change | Sq Ft Price |
|---|---|---|---|---|
| 04/04/2025 04/04/25 | Sold | $409,755 | -2.4% | $171 / Sq Ft |
| 01/25/2025 01/25/25 | For Sale | $419,900 | +68.0% | $175 / Sq Ft |
| 10/25/2024 10/25/24 | Sold | $250,000 | -16.7% | $100 / Sq Ft |
| 10/03/2024 10/03/24 | Pending | -- | -- | -- |
| 07/17/2024 07/17/24 | For Sale | $300,000 | -- | $120 / Sq Ft |
Tax History Compared to Growth
Tax History
| Year | Tax Paid | Tax Assessment Tax Assessment Total Assessment is a certain percentage of the fair market value that is determined by local assessors to be the total taxable value of land and additions on the property. | Land | Improvement |
|---|---|---|---|---|
| 2024 | $2,327 | $32,780 | -- | -- |
| 2022 | $2,003 | $28,310 | $8,000 | $20,310 |
| 2021 | $1,739 | $24,670 | $8,000 | $16,670 |
| 2020 | $1,704 | $24,050 | $8,000 | $16,050 |
| 2019 | $1,694 | $24,060 | $0 | $0 |
| 2018 | $1,541 | $21,960 | $0 | $0 |
| 2017 | $1,541 | $21,960 | $0 | $0 |
| 2016 | $1,531 | $21,820 | $0 | $0 |
| 2015 | $1,531 | $21,820 | $0 | $0 |
| 2014 | $1,560 | $21,500 | $0 | $0 |
| 2013 | $1,560 | $21,500 | $0 | $0 |
Agents Affiliated with this Home
-
Jessica Parson

Seller's Agent in 2025
Jessica Parson
Russell Realty & Associates
(205) 527-4287
4 in this area
64 Total Sales
-
Elizabeth Fields

Buyer's Agent in 2025
Elizabeth Fields
eXp Realty, LLC Central
(205) 222-8516
5 in this area
30 Total Sales
-
Marcia Montgomery

Seller's Agent in 2024
Marcia Montgomery
ARC Realty - Hoover
(205) 266-4039
13 in this area
50 Total Sales
Map
Source: Greater Alabama MLS
MLS Number: 21391745
APN: 41-00-06-2-002-057.024
- 140 Russet Hill Dr
- 600 Crest View Cir
- 604 Crest View Cir
- 152 Russet Cove Dr
- 1626 Russet Crest Ln
- 1851 Russet Woods Ln
- 1963 Russet Hill Ln
- 2105 Russet Meadows Ln
- 2019 Russet Meadows Ct
- 6213 Russet Landing Cir
- 2084 Crosscrest Dr
- 6113 Russet Meadows Cir
- 2412 Fluker Dr
- 5904 Russet Meadows Way
- 3709 Guyton Rd
- 2291 Russet Meadows Terrace
- 2304 Russet Meadows Terrace
- 1812 Cross Cir
- 1803 Sandy Ridge Cir
- 545 Russet Bend Dr
