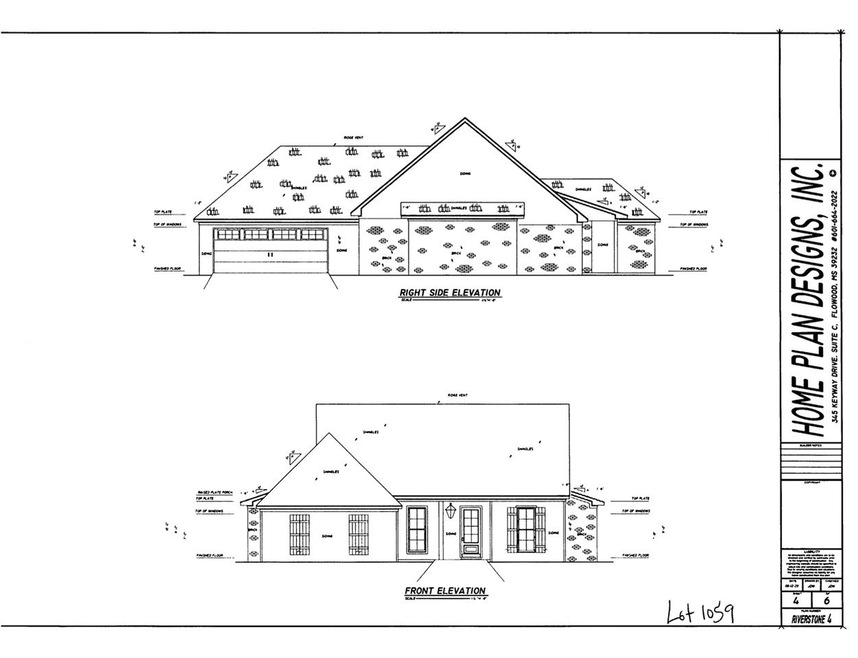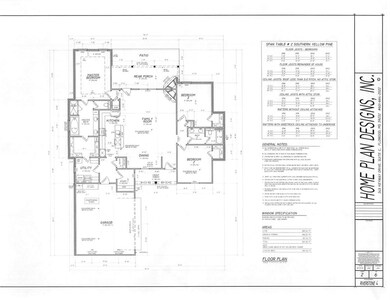
156 Shore View Dr Madison, MS 39110
Highlights
- Golf Course Community
- New Construction
- RV Parking in Community
- Madison Crossing Elementary School Rated A
- RV or Boat Storage in Community
- Waterfront
About This Home
As of June 2021Great New Construction 3 bedroom, 2 bath home with an open floor plan in Camden Pointe III of Lake Caroline! Beautiful open kitchen features ample cabinet space/storage with a large Island. All living and master bedroom have wood flooring. Community amenities include pool, tennis courts, access to golf course, Lake Caroline boating/fishing, walking trails, playgrounds and don't forget about the Mermaid Restaurant! Call today to view this lovely home.
Last Agent to Sell the Property
Nix-Tann & Associates, Inc. License #S51659 Listed on: 04/09/2021

Home Details
Home Type
- Single Family
Est. Annual Taxes
- $2,270
Year Built
- Built in 2021 | New Construction
HOA Fees
- $79 Monthly HOA Fees
Parking
- 2 Car Garage
- Garage Door Opener
Home Design
- Farmhouse Style Home
- Brick Exterior Construction
- Slab Foundation
- Architectural Shingle Roof
Interior Spaces
- 1,892 Sq Ft Home
- 1-Story Property
- High Ceiling
- Multiple Fireplaces
- Vinyl Clad Windows
- Entrance Foyer
- Fire and Smoke Detector
- Electric Dryer Hookup
Kitchen
- Electric Oven
- Gas Cooktop
- <<microwave>>
- Dishwasher
- Disposal
Flooring
- Wood
- Carpet
- Tile
Bedrooms and Bathrooms
- 3 Bedrooms
- Walk-In Closet
- 2 Full Bathrooms
- Double Vanity
- Soaking Tub
Schools
- Canton Elementary School
- Canton High School
Utilities
- Central Heating and Cooling System
- Heating System Uses Natural Gas
- Tankless Water Heater
- Gas Water Heater
- Prewired Cat-5 Cables
- Cable TV Available
Additional Features
- Slab Porch or Patio
- Waterfront
Community Details
Overview
- Association fees include accounting/legal, ground maintenance, management, pool service
- Lake Caroline Subdivision
- RV Parking in Community
Recreation
- RV or Boat Storage in Community
- Golf Course Community
- Tennis Courts
- Community Playground
- Community Pool
- Hiking Trails
- Bike Trail
Similar Homes in Madison, MS
Home Values in the Area
Average Home Value in this Area
Property History
| Date | Event | Price | Change | Sq Ft Price |
|---|---|---|---|---|
| 07/14/2025 07/14/25 | For Sale | $379,000 | +21.5% | $198 / Sq Ft |
| 06/30/2021 06/30/21 | Sold | -- | -- | -- |
| 04/09/2021 04/09/21 | Pending | -- | -- | -- |
| 02/22/2021 02/22/21 | For Sale | $312,000 | -- | $165 / Sq Ft |
Tax History Compared to Growth
Tax History
| Year | Tax Paid | Tax Assessment Tax Assessment Total Assessment is a certain percentage of the fair market value that is determined by local assessors to be the total taxable value of land and additions on the property. | Land | Improvement |
|---|---|---|---|---|
| 2024 | $2,270 | $24,170 | $0 | $0 |
| 2023 | $2,251 | $24,170 | $0 | $0 |
| 2022 | $2,252 | $24,170 | $0 | $0 |
| 2021 | $436 | $4,500 | $0 | $0 |
Agents Affiliated with this Home
-
Brad Mchann

Seller's Agent in 2025
Brad Mchann
Highland Realty MS Inc dba Highland
(601) 259-0269
103 Total Sales
-
Brittany McHann
B
Seller Co-Listing Agent in 2025
Brittany McHann
Highland Realty MS Inc dba Highland
(601) 506-5686
26 Total Sales
-
Cindy Johnston

Seller's Agent in 2021
Cindy Johnston
Nix-Tann & Associates, Inc.
(601) 278-4689
117 Total Sales
Map
Source: MLS United
MLS Number: 1338162
APN: 081A-11 -389
- 294 Yandell Rd
- 104 Glenwild Trail
- 448 Aurora Cir
- 308 W Park St
- 452 Aurora Cir
- 140 Glenwild Trail
- 396 Aurora Cir
- 444 Aurora Cir
- 106 Sumter Dr
- 425 Aurora Cir
- 489 Aurora Cir
- 529 E Park St
- 736 Glenwild Dr
- 460 Aurora Cir
- 484 Aurora Cir
- 113 Wells Ct
- 138 Coventry Ln
- 464 Aurora Cir
- 119 Hunters Way
- 493 Aurora Cir

