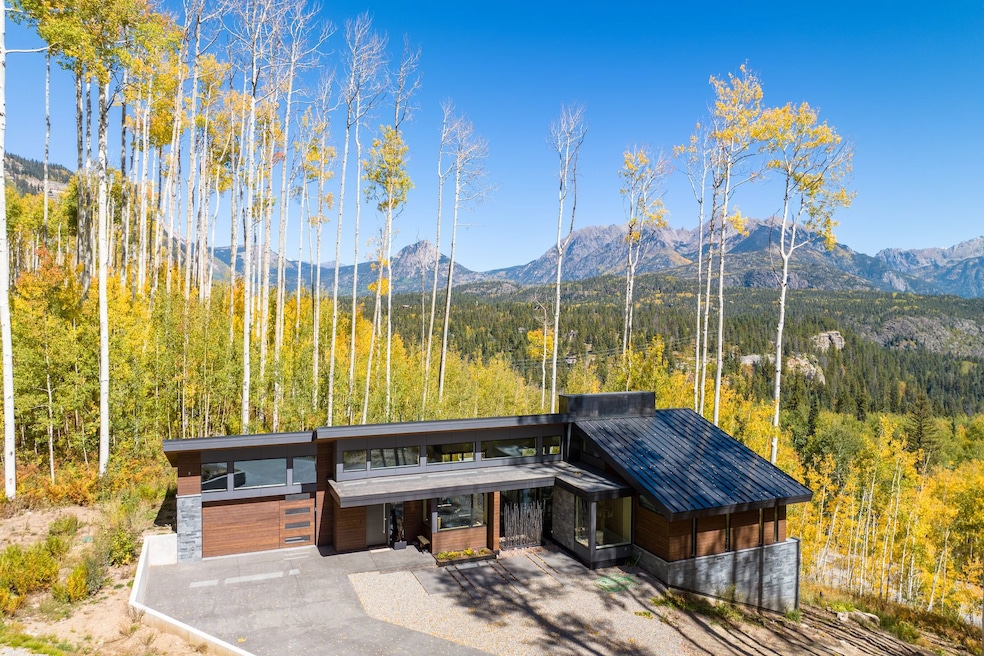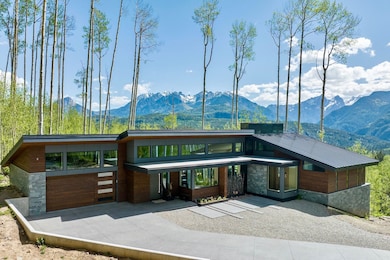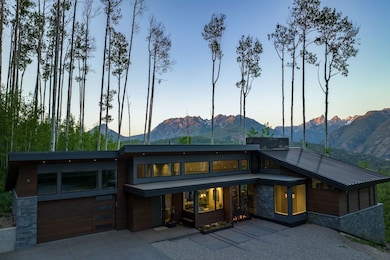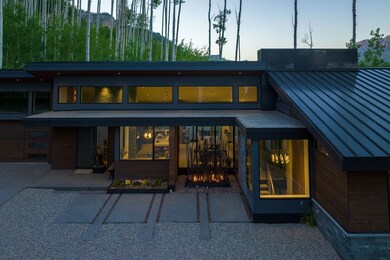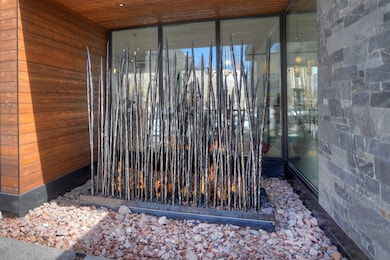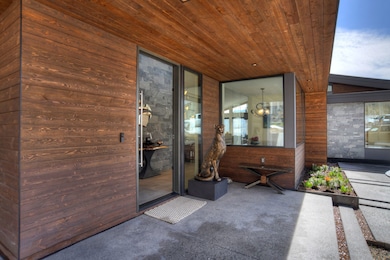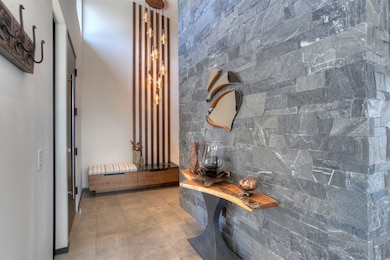
156 Story Fork Rd Durango, CO 81301
Estimated payment $27,966/month
Highlights
- Golf Course Community
- Durango High School Rated A-
- Jogging Path
About This Home
Nestled in a serene location lies a stunning architectural masterpiece that boasts of striking design, unparalleled views, and an ideal setting. This remarkable home, located at 156 Story Fork Road, is a custom mountain contemporary home designed by the renowned Barrett Studios from Boulder, Colorado, and carefully crafted by Mantell-Hecathorn Builders. Spanning an impressive 3,584 square feet, this exquisite home comprises 3 luxurious bedrooms and 3.5 tastefully designed bathrooms. The home is perched atop a hillside, offering unobstructed views of the stunning Engineer and the Needles Mountains, making it a rare find that is sure to leave you in awe. This remarkable home is the epitome of mountain luxury, boasting breathtaking views from every window and tasteful finishes that exude elegance and class. The home features exquisite porcelain tile flooring, complemented by custom walnut cabinetry and stunning quartz countertops that enhance the home's high-end appeal. The living room's centerpiece is a grand stone gas fireplace, inviting you to unwind and relax in style while enjoying the company of family and friends. The modernized gourmet kitchen is a sight to behold, complete with top-of-the-line appliances and a large quartz island that provides ample seating for guests and additional prep space. The main-level primary suite is a haven of tranquility, designed to provide the ultimate retreat from the hustle and bustle of everyday life. The cozy stone gas fireplace creates an intimate and inviting ambiance, while the luxurious spa-like bathroom is a true masterpiece. The bathroom boasts a large soaking tub that invites you to soak away your stresses, a refreshing rain shower that invigorates and revitalizes, and custom cabinetry that provides ample storage space. The double vanity with concrete counters offers a touch of sophistication, while the expansive walk-in closet allows for easy organization and storage of your wardrobe. The main level also features a convenient powder room, perfect for guests, and a laundry room with custom cabinetry and a sink, located just off the garage for ease of use. Extending the living space off the kitchen/living room, the bi-folding steel glass doors open to the expansive 1,940 SF deck perfect for entertaining with a BBQ grill, steel gas firepit with a sitting area, a hot tub, and mountain views in every direction. Downstairs are two spacious and comfortable guest suites with beautiful finishes, gas fireplaces, spectacular views from every window, and off their private patios. The entire house has a highly efficient in-floor radiant heating system keeping it nice and cozy on those fall and winter nights, and there is an energy recovery ventilation system ensuring indoor air quality while reducing energy consumption. Other features include an interior and exterior surround system, automatic blinds, a state-of-the-art lighting system, a security system, and an oversized attached two-car garage providing parking and storage for equipment. The property is being sold turnkey, including all furnishings, artwork, and sculptures. Most of the interior furniture was purchased through Cattelan Italia, an Italian luxury furniture brand designing and manufacturing high-end furniture for over three decades. The outdoor furniture was purchased through Restoration Hardware. Artwork, sculptures, custom metal work and prints, and the custom stone and mirrors were commissioned through several local artists, including Patrice Delorezo (Fine Art Gallery), Anthony Gallaher (Fired Elements), Steve (Cowboy Forge), Bryce Pettit (Sorrel Sky), Josh Steinlauf (Azul Gallery), Karyn Gabaldon Arts. This incredible property is less than 10 minutes from Purgatory Resort, Glacier Club Golf Course, and several trail heads to the National Forest for hiking/biking, and it is only 25 minutes to downtown Durango.

Home Details
Home Type
- Single Family
Est. Annual Taxes
- $6,265
Year Built
- 2020
Bedrooms and Bathrooms
- 3 Bedrooms
Utilities
- Gas Available
Community Details
- Golf Course Community
- Jogging Path
Map
Home Values in the Area
Average Home Value in this Area
Tax History
| Year | Tax Paid | Tax Assessment Tax Assessment Total Assessment is a certain percentage of the fair market value that is determined by local assessors to be the total taxable value of land and additions on the property. | Land | Improvement |
|---|---|---|---|---|
| 2024 | $6,265 | $149,220 | $9,690 | $139,530 |
| 2023 | $6,265 | $153,370 | $9,960 | $143,410 |
| 2022 | $2,202 | $158,610 | $10,300 | $148,310 |
| 2021 | $637 | $15,350 | $10,170 | $5,180 |
| 2020 | $1,800 | $44,740 | $44,740 | $0 |
| 2019 | $1,726 | $44,740 | $44,740 | $0 |
| 2018 | $1,859 | $48,250 | $48,250 | $0 |
| 2017 | $1,820 | $48,250 | $48,250 | $0 |
| 2016 | $829 | $23,810 | $23,810 | $0 |
| 2015 | $353 | $22,720 | $22,720 | $0 |
| 2014 | $353 | $10,400 | $10,400 | $0 |
| 2013 | -- | $10,090 | $10,090 | $0 |
Property History
| Date | Event | Price | Change | Sq Ft Price |
|---|---|---|---|---|
| 04/19/2025 04/19/25 | For Sale | $4,310,000 | -12.9% | $1,203 / Sq Ft |
| 05/19/2023 05/19/23 | For Sale | $4,950,000 | -- | $1,381 / Sq Ft |
Purchase History
| Date | Type | Sale Price | Title Company |
|---|---|---|---|
| Warranty Deed | $167,500 | Colorado Title & Closing Svc | |
| Warranty Deed | $156,000 | Colorado Title |
Similar Homes in Durango, CO
- 155 Long Story Rd
- Lot 37 Falcon Ridge Rd
- 204 Wilshire Dr
- 401 Wilshire Dr
- 350 Falcon Ridge Rd
- 20 Creekside Dr
- 308 Pinnacle View Dr
- 421 S Windom Way
- 464 Pinnacle View Dr
- 89 Hermosa View Dr
- 47632 Highway 550
- 1660 Lake Purgatory Dr
- 48 Ponderosa Way
- 30 Aspen Cir
- 151 Columbine Dr
- 166 Yankee Girl Ct Unit 307
- 166 Yankee Girl Ct Unit 214
- 43601 U S 550
- 169 Lake Purgatory Dr
- 91 Engine Creek Ct
