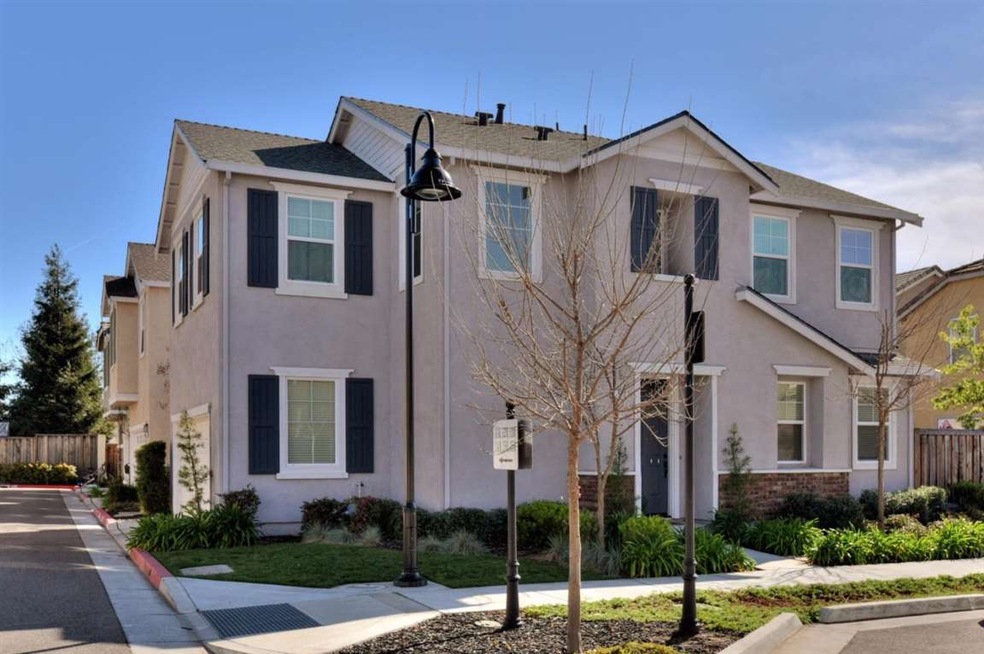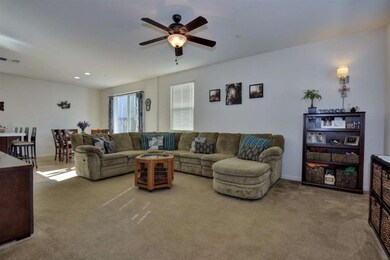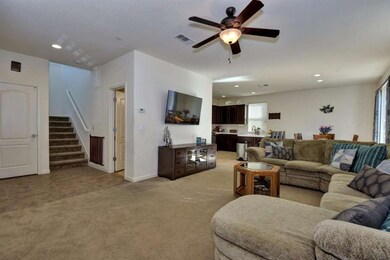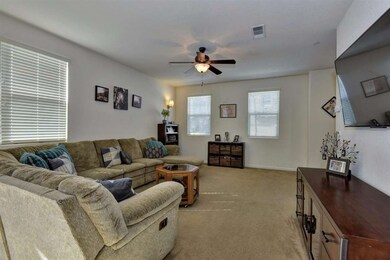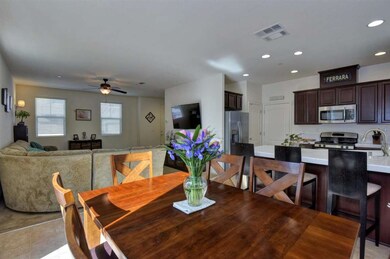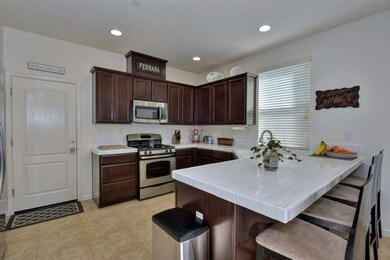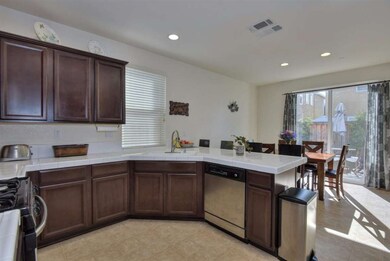
156 Sturla Way Gilroy, CA 95020
Las Animas NeighborhoodHighlights
- Traditional Architecture
- High Ceiling
- Double Pane Windows
- Christopher High School Rated A-
- Balcony
- Walk-In Closet
About This Home
As of January 2021Welcome to Maplewood Lane a gated community. Excellent floor plan with 3 spacious bedrooms plus a bonus room (easily a great sized 4th bedroom!). Quality modern construction; high ceilings; so light and bright. There is also a convenient second level laundry room. Features include rich dark cabinetry, stainless steel appliances, AC and private lush backyard. Very well maintained. Easy access to schools, shopping, freeway and local recreation. Open House Saturday and Sunday, March 19th and 20th from 1:00 pm - 4:00pm.
Last Agent to Sell the Property
Jennifer Doak
Intero Real Estate Services License #01175753 Listed on: 03/17/2016

Home Details
Home Type
- Single Family
Est. Annual Taxes
- $10,655
Year Built
- Built in 2011
Lot Details
- 3,398 Sq Ft Lot
- Back Yard Fenced
- Level Lot
- Zoning described as PUD
Parking
- 2 Car Garage
- Garage Door Opener
Home Design
- Traditional Architecture
- Slab Foundation
- Wood Frame Construction
- Composition Roof
Interior Spaces
- 1,789 Sq Ft Home
- 2-Story Property
- High Ceiling
- Double Pane Windows
- Formal Entry
- Dining Room
- Laundry on upper level
Kitchen
- Gas Oven
- Microwave
- Dishwasher
- Tile Countertops
- Disposal
Flooring
- Carpet
- Tile
- Vinyl
Bedrooms and Bathrooms
- 3 Bedrooms
- Walk-In Closet
Additional Features
- Balcony
- Forced Air Heating and Cooling System
Community Details
- Property has a Home Owners Association
- Association fees include common area electricity, insurance - common area, landscaping / gardening, maintenance - common area, management fee
- Maplewood Lane Association
Listing and Financial Details
- Assessor Parcel Number 790-07-069
Ownership History
Purchase Details
Home Financials for this Owner
Home Financials are based on the most recent Mortgage that was taken out on this home.Purchase Details
Home Financials for this Owner
Home Financials are based on the most recent Mortgage that was taken out on this home.Purchase Details
Home Financials for this Owner
Home Financials are based on the most recent Mortgage that was taken out on this home.Similar Home in Gilroy, CA
Home Values in the Area
Average Home Value in this Area
Purchase History
| Date | Type | Sale Price | Title Company |
|---|---|---|---|
| Grant Deed | $810,000 | Fidelity National Title Co | |
| Grant Deed | $600,000 | Chicago Title Company | |
| Grant Deed | $371,000 | First American Title Company |
Mortgage History
| Date | Status | Loan Amount | Loan Type |
|---|---|---|---|
| Open | $724,500 | New Conventional | |
| Previous Owner | $567,765 | FHA | |
| Previous Owner | $268,000 | New Conventional |
Property History
| Date | Event | Price | Change | Sq Ft Price |
|---|---|---|---|---|
| 01/08/2021 01/08/21 | Sold | $810,000 | +8.1% | $453 / Sq Ft |
| 12/14/2020 12/14/20 | Pending | -- | -- | -- |
| 12/11/2020 12/11/20 | For Sale | $749,000 | +24.8% | $419 / Sq Ft |
| 04/26/2016 04/26/16 | Sold | $600,000 | +3.4% | $335 / Sq Ft |
| 03/23/2016 03/23/16 | Pending | -- | -- | -- |
| 03/17/2016 03/17/16 | For Sale | $580,000 | -- | $324 / Sq Ft |
Tax History Compared to Growth
Tax History
| Year | Tax Paid | Tax Assessment Tax Assessment Total Assessment is a certain percentage of the fair market value that is determined by local assessors to be the total taxable value of land and additions on the property. | Land | Improvement |
|---|---|---|---|---|
| 2024 | $10,655 | $859,576 | $343,830 | $515,746 |
| 2023 | $10,594 | $842,723 | $337,089 | $505,634 |
| 2022 | $10,421 | $826,200 | $330,480 | $495,720 |
| 2021 | $8,342 | $656,184 | $360,901 | $295,283 |
| 2020 | $8,250 | $649,457 | $357,201 | $292,256 |
| 2019 | $8,172 | $636,724 | $350,198 | $286,526 |
| 2018 | $7,629 | $624,240 | $343,332 | $280,908 |
| 2017 | $7,788 | $612,000 | $336,600 | $275,400 |
| 2016 | $4,913 | $385,743 | $208,047 | $177,696 |
| 2015 | $4,636 | $379,949 | $204,922 | $175,027 |
| 2014 | $4,605 | $372,507 | $200,908 | $171,599 |
Agents Affiliated with this Home
-
Matt Mueller

Seller's Agent in 2021
Matt Mueller
Compass
(408) 914-5046
2 in this area
93 Total Sales
-

Buyer's Agent in 2021
Amin Kuchaki Rafsanjani
Intero Real Estate Services
(408) 857-2131
1 in this area
45 Total Sales
-

Seller's Agent in 2016
Jennifer Doak
Intero Real Estate Services
(408) 799-3737
4 in this area
33 Total Sales
Map
Source: MLSListings
MLS Number: ML81565756
APN: 790-07-069
- 120 Sturla Way
- 51 Sturla Way
- 103 Farrell Ave
- 111 Farrell Ave
- 119 Farrell Ave
- 9280 Church St
- 250 Robin Place
- 270 Robin Place
- 9135 Desiderio Way
- 9038 Church St
- 310 Bosque St
- 261 Ronan Ave
- 9182 Wickham Ct
- 761 Tatum Ave
- 9082 Spencer Ct
- 115 Lilly Ave
- 681 Arnold Dr
- 958 Monticelli Ct
- 0 Buena Vista Ave
- 700 Las Animas Ave
