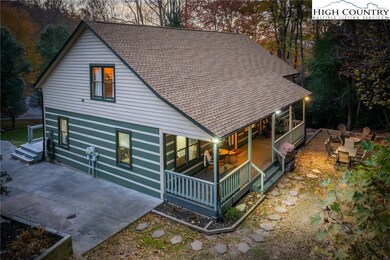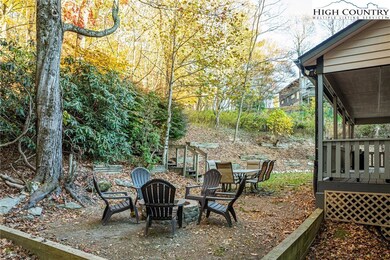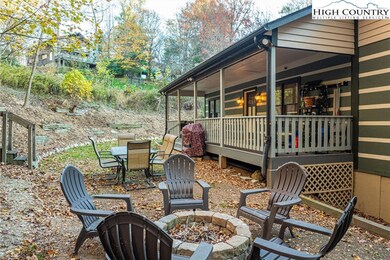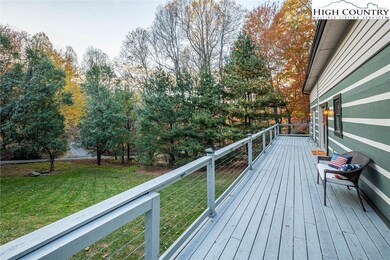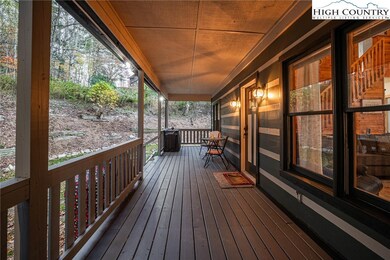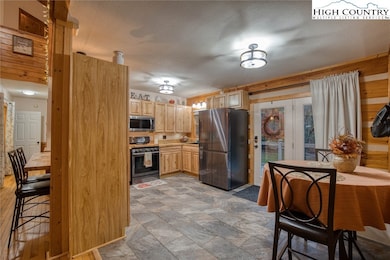
Estimated payment $3,842/month
Highlights
- Views of Trees
- Cathedral Ceiling
- No HOA
- Hardin Park Elementary School Rated A
- Farmhouse Style Home
- Covered patio or porch
About This Home
Public Remarks Discover your dream getaway in this beautiful 4-bedroom, 3-bathroom mountain home just minutes from downtown Boone. This spacious residence features a large primary bedroom with an en-suite bathroom complete with dual sinks, which is great for families or investors looking for a profitable Airbnb opportunity. The open-concept living room includes a cozy fireplace, creating a warm and inviting atmosphere. Bedrooms are strategically placed on opposite sides of each level of the home to ensure maximum privacy, and all bedrooms are equipped with generous walk-in closets. The kitchen boasts modern appliances and ample counter space for entertaining guests. Outside, a sprawling front yard is ready for outdoor activities, bonfires, and gatherings. With no city taxes, this property beautifully combines tranquility and convenience. Whether you seek a peaceful retreat or an intelligent investment, don’t miss the opportunity to own a slice of mountain paradise—schedule a viewing today!
Home Details
Home Type
- Single Family
Est. Annual Taxes
- $1,590
Year Built
- Built in 1999
Lot Details
- 0.52 Acre Lot
- Property fronts a private road
- Zoning described as R1
Home Design
- Farmhouse Style Home
- Cottage
- Wood Frame Construction
- Shingle Roof
- Asphalt Roof
- Log Siding
Interior Spaces
- 2-Story Property
- Cathedral Ceiling
- Gas Fireplace
- Views of Trees
- Crawl Space
- Laundry on main level
Kitchen
- Gas Range
- Dishwasher
Bedrooms and Bathrooms
- 4 Bedrooms
- 3 Full Bathrooms
Parking
- No Garage
- Private Parking
- Driveway
- Paved Parking
Outdoor Features
- Covered patio or porch
Schools
- Hardin Park Elementary School
- Watauga High School
Utilities
- Forced Air Heating and Cooling System
- Private Water Source
- Shared Well
- Electric Water Heater
- Private Sewer
- High Speed Internet
Community Details
- No Home Owners Association
- Snaggy Mountain Subdivision
Listing and Financial Details
- Long Term Rental Allowed
- Assessor Parcel Number 2900-30-6797-000
Map
Home Values in the Area
Average Home Value in this Area
Tax History
| Year | Tax Paid | Tax Assessment Tax Assessment Total Assessment is a certain percentage of the fair market value that is determined by local assessors to be the total taxable value of land and additions on the property. | Land | Improvement |
|---|---|---|---|---|
| 2024 | $1,590 | $393,300 | $33,500 | $359,800 |
| 2023 | $1,567 | $393,300 | $33,500 | $359,800 |
| 2022 | $1,567 | $393,300 | $33,500 | $359,800 |
| 2021 | $1,352 | $274,800 | $25,800 | $249,000 |
| 2020 | $1,352 | $274,800 | $25,800 | $249,000 |
| 2019 | $1,352 | $274,800 | $25,800 | $249,000 |
| 2018 | $1,215 | $274,800 | $25,800 | $249,000 |
| 2017 | $1,215 | $274,800 | $25,800 | $249,000 |
| 2013 | -- | $266,200 | $23,200 | $243,000 |
Property History
| Date | Event | Price | Change | Sq Ft Price |
|---|---|---|---|---|
| 04/23/2025 04/23/25 | Price Changed | $669,999 | -0.7% | $273 / Sq Ft |
| 11/07/2024 11/07/24 | For Sale | $675,000 | -- | $275 / Sq Ft |
Purchase History
| Date | Type | Sale Price | Title Company |
|---|---|---|---|
| Interfamily Deed Transfer | -- | None Available | |
| Quit Claim Deed | -- | None Available | |
| Warranty Deed | -- | None Available |
Mortgage History
| Date | Status | Loan Amount | Loan Type |
|---|---|---|---|
| Open | $50,000 | Credit Line Revolving | |
| Open | $425,000 | New Conventional | |
| Closed | $310,000 | New Conventional | |
| Closed | $238,000 | New Conventional | |
| Previous Owner | $219,033 | New Conventional | |
| Previous Owner | $240,000 | New Conventional | |
| Previous Owner | $25,000 | Credit Line Revolving |
Similar Homes in Boone, NC
Source: High Country Association of REALTORS®
MLS Number: 255087
APN: 2900-30-6797-000
- 238 Lake Park Dr
- 199 Truffle Trail
- Lot 4 N Kinsale Dr
- TBD Winklers Creek
- 2137 N Carolina 105
- TBD Poplar Grove Rd
- 41 Mossy Creek Ct
- TBD Ledgestone Ln
- Lots 2,3 and 4 Rowe Keller Dr
- 194 Abbey Rd
- 128 Bryce Way
- 138 S Camp Rd Unit 103
- 131 Ollie Trail
- 601 Dogwood Rd
- TBD Rocky Creek Rd
- 58+ Acres Rocky Creek Rd
- 177 Austin Ridge Rd
- 194 Estates Dr
- 155 John Thomas Dr
- 229 Quick Way
- 615 Fallview Ln
- 156 Tulip Tree Ln
- 149 Hayes St
- 105 Assembly Dr
- 155 Clement St Unit A
- 150 S Water St
- 330 W King St
- 295 Old Bristol Rd
- 475 Meadowview Dr Unit College Place Condo
- 128 Zeb St Unit C101
- 134 Horn Ave
- 134 Horn In the Dr W
- 241 Shadowline Dr
- 626 Nc Highway 105 Bypass
- 304 Madison Ave
- 114 Kimberly Dr
- 155 Payne Branch Rd Unit 1
- 359 Old E King St
- 517 Yosef Dr
- 1846 U S Highway 421 S

