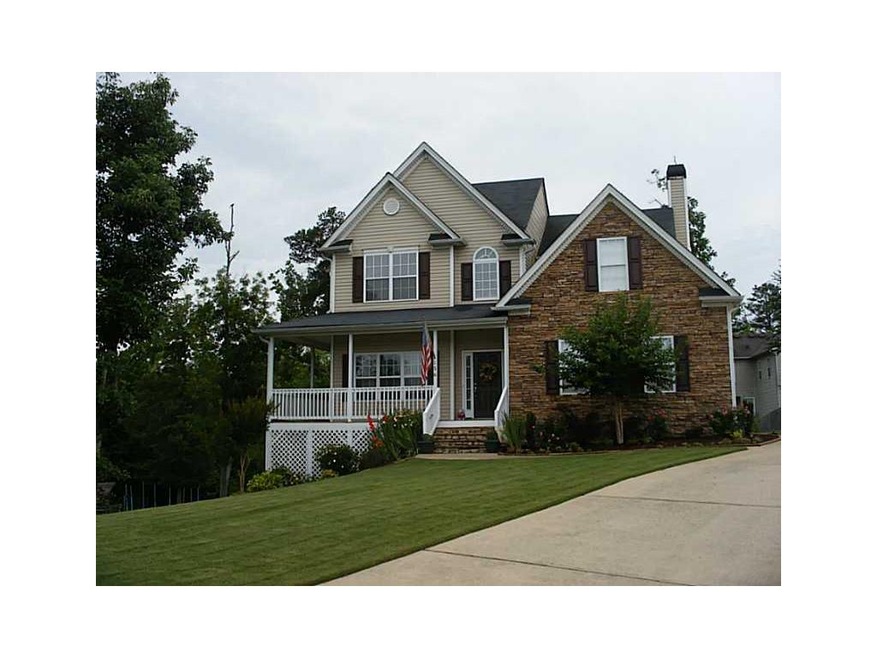
$199,700
- 3 Beds
- 2 Baths
- 1,300 Sq Ft
- 91 Gore Rd
- Dallas, GA
This beautifully remodeled 3-bedroom, 2-bathroom home offers the perfect blend of comfort, convenience, and value—making it a great choice for first-time homeowners or those looking to downsize with ease. The property is in good condition and has undergone a series of thoughtful updates, including newer gutters, downspouts, and HVAC system to ensure long-term efficiency and peace of mind. The
Lindsay Allen Swartz Co Residential Real Estate
