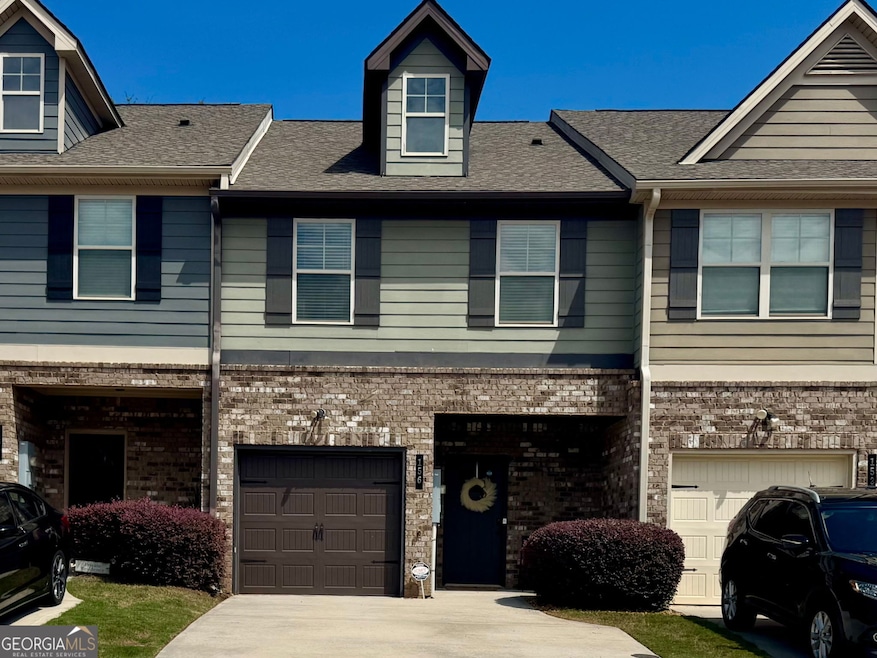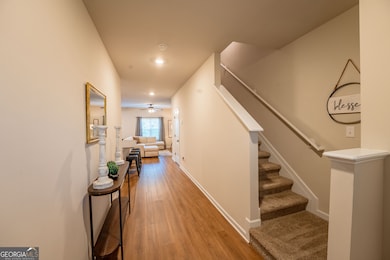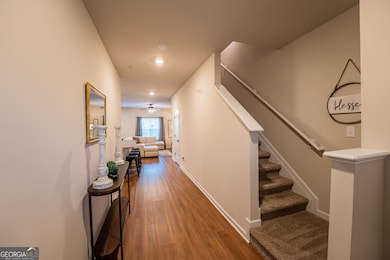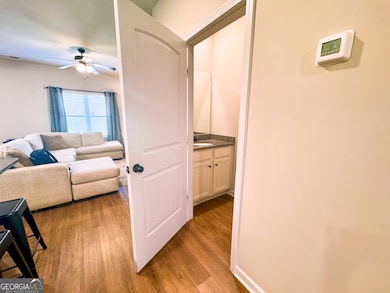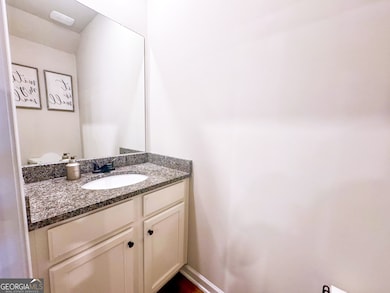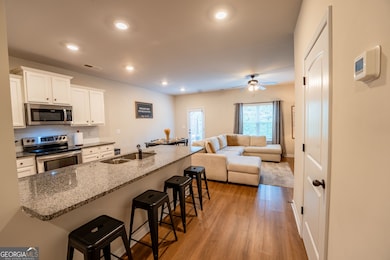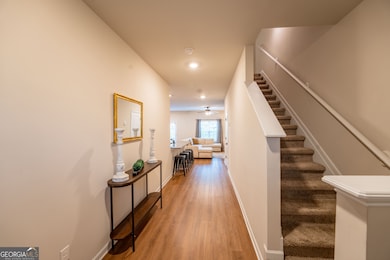156 White Mountain Pass McDonough, GA 30252
Estimated payment $1,669/month
Highlights
- Traditional Architecture
- High Ceiling
- Breakfast Area or Nook
- Union Grove High School Rated A
- Solid Surface Countertops
- Double Pane Windows
About This Home
Beautiful 3-bedroom, 2.5-bath townhome in the Preserve at Mountain Brook and in the Union Grove School District. Built in 2020 with builder's warranty through 2030, this move-in ready home includes all kitchen appliances-refrigerator, stove, dishwasher, built-in microwave-plus a newer washer and dryer. HOA is $99 monthly. Features an open floor plan, granite countertops, white cabinetry, and a breakfast island. The oversized primary suite offers a walk-in closet, double vanity, soaking tub, and shower, with two additional bedrooms, a full bath, and a private patio completing the home. AHS warranty included up to $600.00. Assumable loan at 3.2%.
Townhouse Details
Home Type
- Townhome
Est. Annual Taxes
- $3,341
Year Built
- Built in 2020
Lot Details
- 2,614 Sq Ft Lot
- Two or More Common Walls
HOA Fees
- $99 Monthly HOA Fees
Home Design
- Traditional Architecture
- Slab Foundation
- Composition Roof
- Brick Front
Interior Spaces
- 2-Story Property
- High Ceiling
- Ceiling Fan
- Double Pane Windows
- Home Security System
Kitchen
- Breakfast Area or Nook
- Breakfast Bar
- Dishwasher
- Solid Surface Countertops
- Disposal
Flooring
- Carpet
- Vinyl
Bedrooms and Bathrooms
- 3 Bedrooms
Laundry
- Laundry Room
- Laundry on upper level
- Dryer
Parking
- 1 Car Garage
- Garage Door Opener
Schools
- East Lake Elementary School
- Union Grove Middle School
- Union Grove High School
Utilities
- Central Heating and Cooling System
- Electric Water Heater
- Cable TV Available
Listing and Financial Details
- Tax Lot 90
Community Details
Overview
- $500 Initiation Fee
- Preserve Mt Brook Subdivision
Security
- Carbon Monoxide Detectors
- Fire and Smoke Detector
Map
Home Values in the Area
Average Home Value in this Area
Tax History
| Year | Tax Paid | Tax Assessment Tax Assessment Total Assessment is a certain percentage of the fair market value that is determined by local assessors to be the total taxable value of land and additions on the property. | Land | Improvement |
|---|---|---|---|---|
| 2025 | $3,472 | $110,840 | $12,000 | $98,840 |
| 2024 | $3,472 | $103,880 | $10,000 | $93,880 |
| 2023 | $2,241 | $82,560 | $8,000 | $74,560 |
| 2022 | $2,787 | $80,240 | $10,000 | $70,240 |
| 2021 | $2,652 | $73,200 | $10,000 | $63,200 |
| 2020 | $389 | $10,000 | $10,000 | $0 |
| 2019 | $240 | $6,000 | $6,000 | $0 |
| 2018 | $240 | $6,000 | $6,000 | $0 |
| 2016 | $159 | $3,920 | $3,920 | $0 |
| 2015 | $205 | $3,920 | $3,920 | $0 |
| 2014 | $162 | $3,920 | $3,920 | $0 |
Property History
| Date | Event | Price | List to Sale | Price per Sq Ft |
|---|---|---|---|---|
| 11/07/2025 11/07/25 | Price Changed | $245,000 | -2.0% | -- |
| 09/26/2025 09/26/25 | Price Changed | $250,000 | -2.0% | -- |
| 09/22/2025 09/22/25 | Price Changed | $255,000 | -1.2% | -- |
| 09/16/2025 09/16/25 | Price Changed | $258,000 | -0.8% | -- |
| 08/20/2025 08/20/25 | For Sale | $260,000 | 0.0% | -- |
| 08/15/2025 08/15/25 | For Sale | $260,000 | -- | -- |
Purchase History
| Date | Type | Sale Price | Title Company |
|---|---|---|---|
| Warranty Deed | $183,900 | -- | |
| Warranty Deed | -- | -- |
Mortgage History
| Date | Status | Loan Amount | Loan Type |
|---|---|---|---|
| Open | $180,568 | FHA |
Source: Georgia MLS
MLS Number: 10583674
APN: 105H-02-027-000
- 225 Bella Vista Terrace
- 110 Emerald Dr
- 5 Dogwood Ln
- 685 Highway 155 N
- 125 Bogalusa Ct
- 560 Golden Meadow Dr
- 224 Prominent Loop
- 626 Pipkin Dr
- 1245 Ethans Way
- 415 Gracious Way
- 730 Donner Ct
- 100 Homesite Valleyview Ct
- Nova Plan at Brush Arbor
- Addison Plan at Brush Arbor
- Evelyn Plan at Brush Arbor
- Charlotte Plan at Brush Arbor
- Aria Plan at Brush Arbor
- Camilla Plan at Brush Arbor
- Paisley Plan at Brush Arbor
- Luna Plan at Brush Arbor
- 227 Bella Vista Terrace
- 226 Bella Vista Terrace
- 200 Bella Vista Terrace
- 126 Bellington Dr
- 35 Little Deer Trail
- 104 Bellington Dr
- 100 Agee Ln
- 1390 Ethans Way
- 100 Agee Ln Unit Wakefield
- 100 Agee Ln Unit Maxton
- 100 Agee Ln Unit Wilmont
- 7011 Regency Ln
- 6031 Ambassador Dr
- 4050 Monarch Dr
- 410 Burke Cir
- 144 Tyre Dr
- 241 Swem Ct
- 120 Leland Ln
- 113 Tyre Dr
- 209 Decatur Rd
