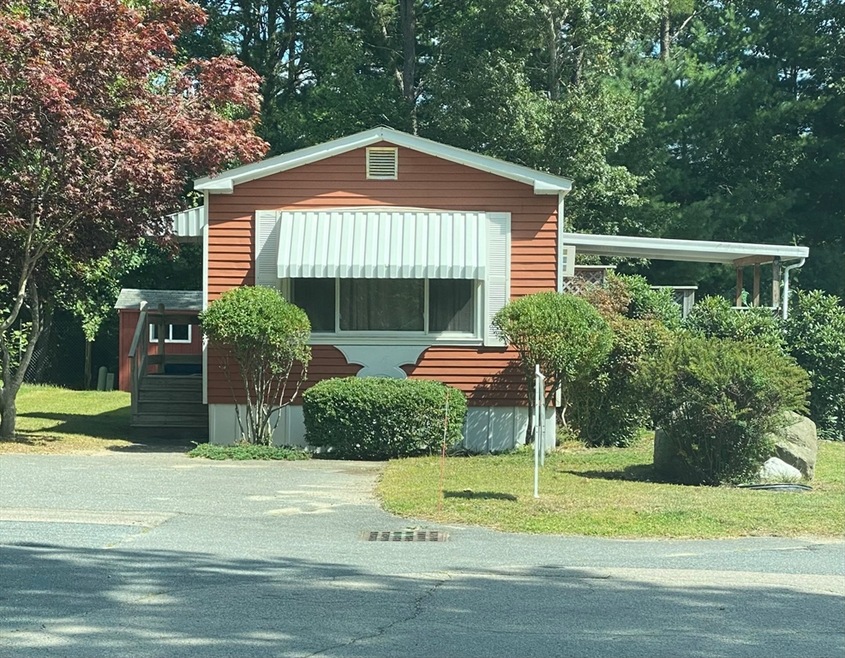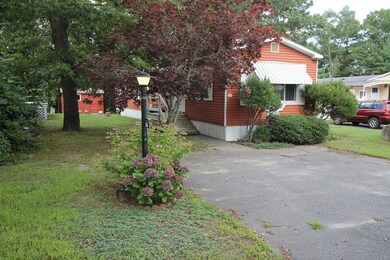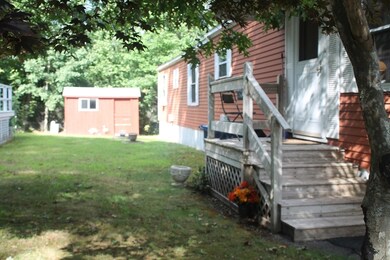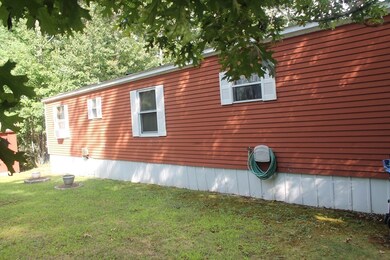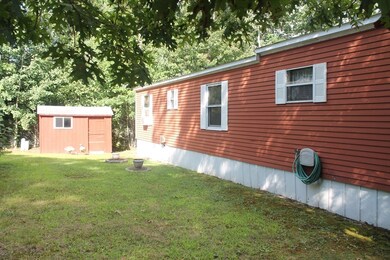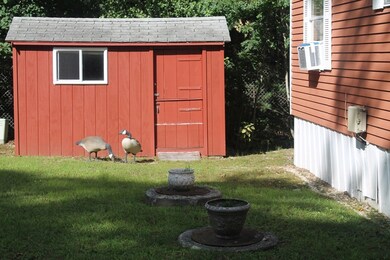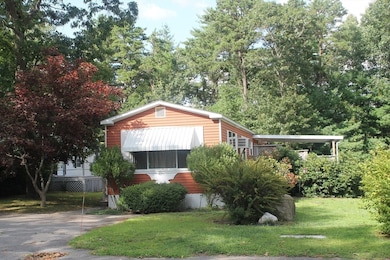
156 Windswept Rd Wareham, MA 02571
West Wareham NeighborhoodHighlights
- Golf Course Community
- Covered Deck
- Main Floor Primary Bedroom
- Medical Services
- Wooded Lot
- Community Pool
About This Home
As of June 2025Great Hill Estates Legacy is home to this well maintained Burlington Mobile home. It features 2 bedrooms/1 Bath with an oversized 28' x 14' back deck that's partially covered by a 16' x 14' awning which, will give you plenty of space for all your outside entertaining. This lovely home is turn key ready for you to pack your suitcase and move right in! Some of the updates are as follows: the refrigerator was bought in 2022. There is a newer shower and toilet that was replaced in 2018. Roof redone in 2010. Bonus: each room has its own thermostat. There are awnings that adorn the front door, bay window and back deck.There is a storage shed for all your outside tools. This park is in a 55+ active and pet friendly community which is close to routes 195, 495, 6, and 28 along with being conveniently located near shopping centers, medical centers and beaches. There is an in ground pool and club house for you to enjoy too.
Property Details
Home Type
- Mobile/Manufactured
Year Built
- Built in 1982
Lot Details
- Property fronts a private road
- Private Streets
- Level Lot
- Wooded Lot
Home Design
- Block Foundation
- Blown Fiberglass Insulation
- Batts Insulation
- Shingle Roof
- Modular or Manufactured Materials
Interior Spaces
- 924 Sq Ft Home
- Insulated Windows
- Carpet
Kitchen
- Range
- Microwave
- Dishwasher
Bedrooms and Bathrooms
- 2 Bedrooms
- Primary Bedroom on Main
- 1 Full Bathroom
Laundry
- Laundry on main level
- Dryer
- Washer
Home Security
- Storm Windows
- Storm Doors
Parking
- 2 Car Parking Spaces
- Driveway
- Open Parking
- Off-Street Parking
Outdoor Features
- Covered Deck
- Covered patio or porch
- Outdoor Storage
- Rain Gutters
Utilities
- Cooling System Mounted In Outer Wall Opening
- Window Unit Cooling System
- 1 Heating Zone
- Electric Baseboard Heater
- 100 Amp Service
- Private Sewer
- Internet Available
Additional Features
- Property is near schools
- Single Wide
Community Details
Overview
- Property has a Home Owners Association
Amenities
- Medical Services
- Shops
- Coin Laundry
Recreation
- Golf Course Community
- Tennis Courts
- Community Pool
- Jogging Path
Similar Homes in the area
Home Values in the Area
Average Home Value in this Area
Property History
| Date | Event | Price | Change | Sq Ft Price |
|---|---|---|---|---|
| 06/09/2025 06/09/25 | Sold | $159,000 | 0.0% | $172 / Sq Ft |
| 06/03/2025 06/03/25 | Pending | -- | -- | -- |
| 05/12/2025 05/12/25 | Price Changed | $159,000 | -5.9% | $172 / Sq Ft |
| 04/14/2025 04/14/25 | For Sale | $169,000 | -0.6% | $183 / Sq Ft |
| 10/08/2024 10/08/24 | Sold | $170,000 | +1.2% | $184 / Sq Ft |
| 09/21/2024 09/21/24 | Pending | -- | -- | -- |
| 09/12/2024 09/12/24 | For Sale | $168,000 | -- | $182 / Sq Ft |
Tax History Compared to Growth
Agents Affiliated with this Home
-
Christopher Mongeon
C
Seller's Agent in 2025
Christopher Mongeon
Peak Real Estate
(774) 992-8511
1 in this area
68 Total Sales
-
Donna Greet

Seller's Agent in 2024
Donna Greet
Century 21 North East
(508) 326-7722
1 in this area
18 Total Sales
Map
Source: MLS Property Information Network (MLS PIN)
MLS Number: 73289030
- 157 Windswept Rd
- 199 Windswept Rd
- 21 Windswept Rd
- 4 Siesta Dr
- 27 Siesta Dr
- 7 Siesta Dr
- 103 Castle Dr
- 42 Charlotte Furnace Rd
- 132 Queen Dr
- 687 Main St
- 40 Weaver St Unit C
- 50 N Carver Rd
- 190 Hathaway St
- 64 Papermill Rd
- 64 Papermill Rd Unit 64
- 75 Papermill Rd Unit B
- 110 Mayflower Ridge Dr
- 179 Marion Rd
- 290 Main St
- 0 County Rd
