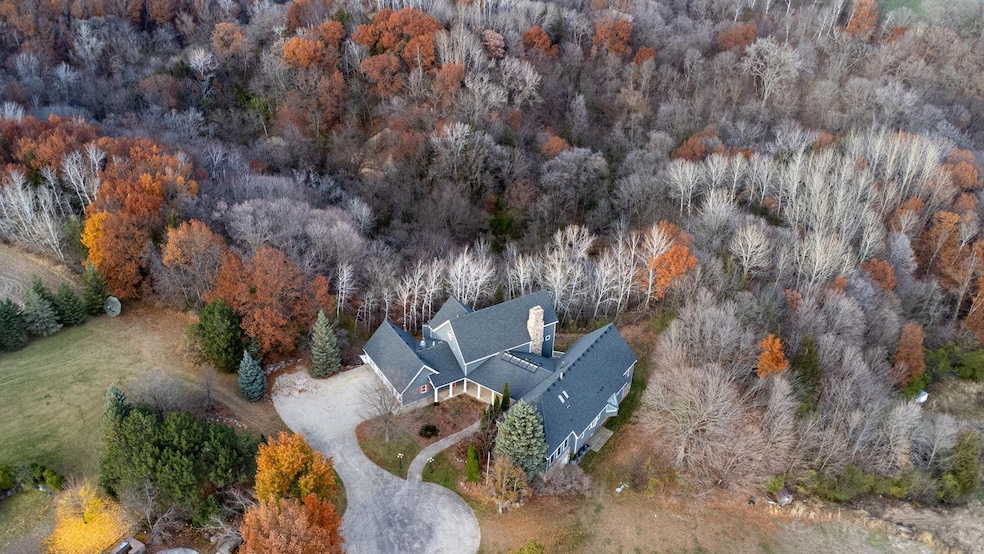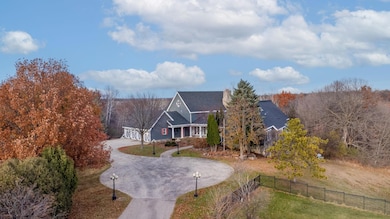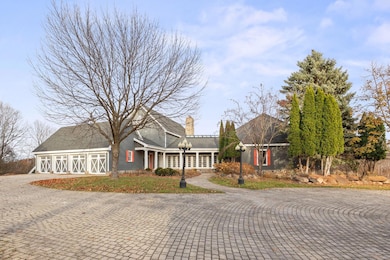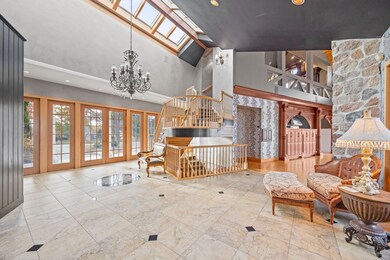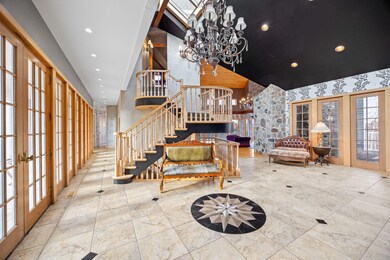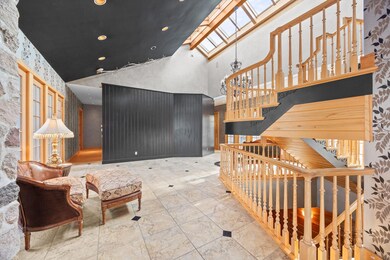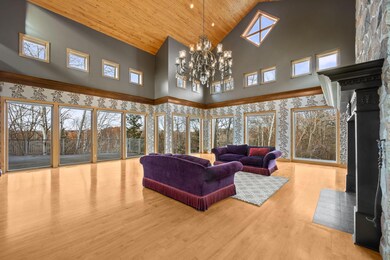1560 Bluff Creek Dr Chaska, MN 55318
Highlights
- Recreation Room
- Vaulted Ceiling
- 4 Fireplaces
- Bluff Creek Elementary Rated A-
- Main Floor Primary Bedroom
- No HOA
About This Home
Spacious 6-bedroom, 9-bathroom private estate offering comfort, privacy, and plenty of room to spread out. It features a two-story great room with 27-foot vaulted ceilings, a large stone fireplace, and expansive windows that fill the home with natural light. The gourmet kitchen opens to a casual dining area and a cozy living room with a gas fireplace, while an elevator provides access to a lofted formal dining room with a catering kitchen and private deck. The main-level primary suite offers a vaulted ceiling, fireplace, coffee bar, and luxury bathroom, along with three additional main-level bedrooms. A heated 4-stall garage adds convenience, and the walkout lower level feels like a retreat of its own, with two more bedrooms, a large rec room with a wet bar and stone fireplace, plus a theater area and multiple entertaining spaces. Application and background check must be submitted prior to tour. Only the main house is available for rent. All outbuildings and both the indoor and outdoor pools are excluded and not part of the rental.
Home Details
Home Type
- Single Family
Est. Annual Taxes
- $26,904
Year Built
- Built in 1991
Lot Details
- Lot Dimensions are 1183x1295x1123x1111
- Many Trees
Parking
- 4 Car Attached Garage
Home Design
- Wood Siding
Interior Spaces
- 1.5-Story Property
- Vaulted Ceiling
- 4 Fireplaces
- Entrance Foyer
- Family Room
- Sitting Room
- Dining Room
- Recreation Room
- Play Room
- Finished Basement
- Walk-Out Basement
Kitchen
- Double Oven
- Range
- Stainless Steel Appliances
Bedrooms and Bathrooms
- 6 Bedrooms
- Primary Bedroom on Main
- En-Suite Bathroom
Laundry
- Dryer
- Washer
Accessible Home Design
- Accessible Elevator Installed
Utilities
- Forced Air Heating and Cooling System
- Vented Exhaust Fan
- Well
- Water Softener is Owned
Community Details
- No Home Owners Association
Listing and Financial Details
- Property Available on 12/1/25
- Assessor Parcel Number 250262110
Map
Source: NorthstarMLS
MLS Number: 6821231
APN: 25.0262100
- 1405 W Farm Rd
- 10420 Bluff Cir
- The Elm Patio Plan at Pioneer Ridge - Patio Villas
- The Cedar Patio Plan at Pioneer Ridge - Patio Villas
- The Isla Plan at Pioneer Ridge - Townhomes
- The Jasmine Plan at Pioneer Ridge - Townhomes
- The Cypress Patio Plan at Pioneer Ridge - Patio Villas
- 10460 Bluff Cir
- 1820 Plymouth Ln Unit 5
- 1840 Freedom Ln Unit 104
- 1525 Hemlock Way
- 1826 Colonial Ln Unit 4
- 1191 Wildwood Ct
- 9630 Independence Cir Unit 204
- 9630 Independence Cir Unit 201
- 9580 Madison Dr Unit 4
- 2888 Forest Ridge
- 1953 Commonwealth Blvd Unit 3
- 1956 Commonwealth Blvd Unit 2
- 2906 Butternut Dr
- 9630 Independence Cir Unit 204
- 9500 Declaration Dr
- 9540 Washington Blvd Unit 3
- 3400 Autumn Woods Dr
- 721 Lake Susan Dr
- 92 Thomas Ln
- 1220 Stoughton Ave
- 1220 Stoughton Ave Unit 1220
- 16 Thomas Ln
- 744 Ravoux Rd
- 3456 Lake Shore Dr
- 1130 Hazeltine Blvd
- 125 Scott St N
- 101 Fuller St N
- 1321 Lake Dr W
- 3000 N Chestnut St
- 3100 N Chestnut St
- 205 1st Ave E
- 129 Holmes St S
- 1212-1212 Crosstown Blvd
