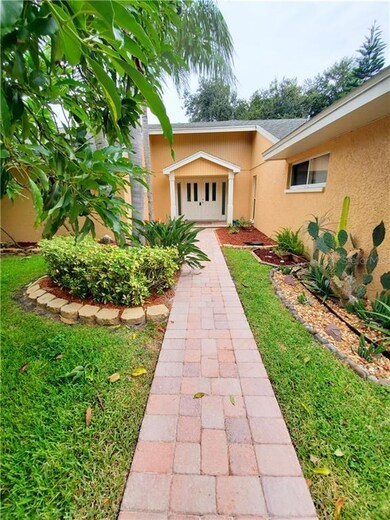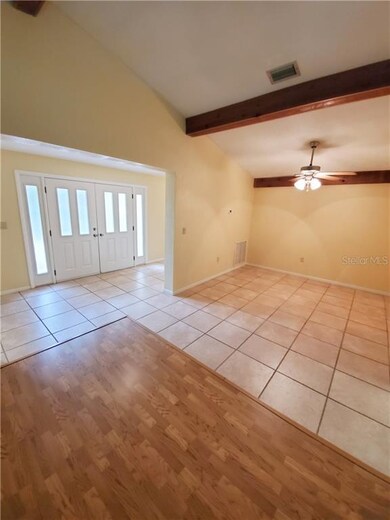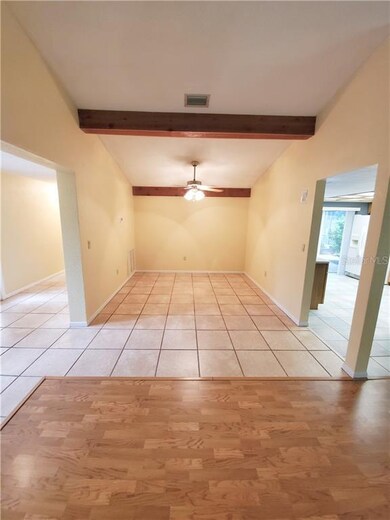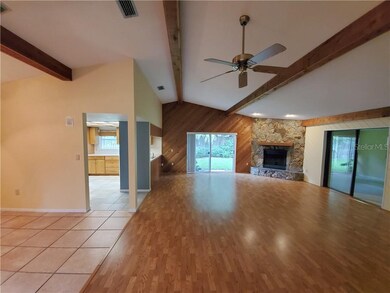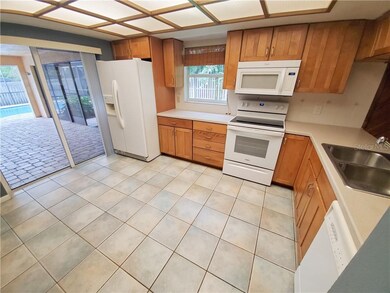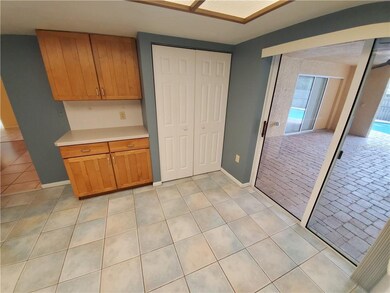
1560 Brae Moor Ln Dunedin, FL 34698
Lake Highlander NeighborhoodHighlights
- In Ground Pool
- Living Room with Fireplace
- Bonus Room
- Open Floorplan
- Main Floor Primary Bedroom
- High Ceiling
About This Home
As of October 2020Spacious 4/2/2+ home in the very desirable community of Brae Moor Estates is now available. Come home to its lush landscaping... the abundant avocado tree, birds of paradise, palm trees and the inviting paver walkway with surrounding gardens, welcomes all through to the double front door entry and wide foyer. Straight ahead is a gracious great room with soaring ceilings, wood beams and a stone wood-burning fireplace, formal dining area, and newer kitchen with solid wood cabinets, lots of drawers and pull out features, large closet pantry, and sliders out to the massive covered paver patio overlooking the pool. Across from the great room is a 24 foot long bonus room that could be used as a media room, office, studio or maybe even a 5th bedroom. This homes features an ideal split bedroom plan. There are 3 good size bedrooms on the West side of the home that share a larger hall bathroom with dual sinks, tub/shower combo and a door to the pool area for convenience. On the other East side of the home is a private master suite with mirror closet doors to a long wardrobe and a second walk-in closet in the vanity area with sink and full bathroom with another sink and large walk-in shower. This part of the home hosts the indoor laundry room which provides access to the large oversized garage. Recently the pool was resurfaced with new tile in 2018, and a new A/C and new flat roof was installed 2019 along with the exterior professionally painted. Live the Florida lifestyle enjoying this home's beautiful covered lanai with pavers and screened in pool, all within the park like setting of its privately fenced in backyard.
Last Agent to Sell the Property
VENTURE HOME REALTY License #3230129 Listed on: 09/01/2020
Last Buyer's Agent
Danielle Reyes
License #3411544
Home Details
Home Type
- Single Family
Est. Annual Taxes
- $6,199
Year Built
- Built in 1978
Lot Details
- 0.29 Acre Lot
- Lot Dimensions are 106x120
- South Facing Home
- Wood Fence
- Mature Landscaping
- Irrigation
HOA Fees
- $8 Monthly HOA Fees
Parking
- 2 Car Attached Garage
- Garage Door Opener
- Driveway
- Open Parking
Home Design
- Slab Foundation
- Shingle Roof
- Block Exterior
- Stucco
Interior Spaces
- 2,464 Sq Ft Home
- Open Floorplan
- Built-In Features
- High Ceiling
- Ceiling Fan
- Wood Burning Fireplace
- Blinds
- Sliding Doors
- Great Room
- Living Room with Fireplace
- Formal Dining Room
- Bonus Room
- Inside Utility
- Laundry Room
Kitchen
- Range
- Microwave
- Dishwasher
- Solid Wood Cabinet
- Disposal
Flooring
- Carpet
- Laminate
- Ceramic Tile
Bedrooms and Bathrooms
- 4 Bedrooms
- Primary Bedroom on Main
- Split Bedroom Floorplan
- Walk-In Closet
- 2 Full Bathrooms
Pool
- In Ground Pool
- Gunite Pool
- Pool Sweep
- Pool Tile
Outdoor Features
- Enclosed patio or porch
- Exterior Lighting
Location
- City Lot
Schools
- Garrison-Jones Elementary School
- Palm Harbor Middle School
- Dunedin High School
Utilities
- Central Heating and Cooling System
- Thermostat
- Electric Water Heater
- High Speed Internet
- Cable TV Available
Community Details
- Dave Truche, President Association
- Visit Association Website
- Brae Moor Estates Subdivision
- The community has rules related to deed restrictions
Listing and Financial Details
- Down Payment Assistance Available
- Visit Down Payment Resource Website
- Legal Lot and Block 33 / 000/033
- Assessor Parcel Number 23-28-15-10739-000-0330
Ownership History
Purchase Details
Home Financials for this Owner
Home Financials are based on the most recent Mortgage that was taken out on this home.Purchase Details
Home Financials for this Owner
Home Financials are based on the most recent Mortgage that was taken out on this home.Purchase Details
Home Financials for this Owner
Home Financials are based on the most recent Mortgage that was taken out on this home.Purchase Details
Similar Homes in the area
Home Values in the Area
Average Home Value in this Area
Purchase History
| Date | Type | Sale Price | Title Company |
|---|---|---|---|
| Warranty Deed | $445,000 | Mco Title Group Llc | |
| Warranty Deed | $307,000 | Sound Title Of Tampa Bay Inc | |
| Warranty Deed | $288,000 | Security Title Company | |
| Interfamily Deed Transfer | -- | American Guardian Title Inc | |
| Warranty Deed | $254,000 | American Guardian Title Inc |
Mortgage History
| Date | Status | Loan Amount | Loan Type |
|---|---|---|---|
| Open | $356,000 | New Conventional | |
| Previous Owner | $245,600 | New Conventional | |
| Previous Owner | $100,000 | New Conventional | |
| Previous Owner | $273,600 | New Conventional | |
| Previous Owner | $40,000 | Credit Line Revolving |
Property History
| Date | Event | Price | Change | Sq Ft Price |
|---|---|---|---|---|
| 10/30/2020 10/30/20 | Sold | $445,000 | -4.3% | $181 / Sq Ft |
| 09/05/2020 09/05/20 | Pending | -- | -- | -- |
| 09/01/2020 09/01/20 | For Sale | $464,900 | 0.0% | $189 / Sq Ft |
| 09/07/2018 09/07/18 | Rented | $2,400 | 0.0% | -- |
| 09/04/2018 09/04/18 | Under Contract | -- | -- | -- |
| 08/31/2018 08/31/18 | For Rent | $2,400 | 0.0% | -- |
| 07/07/2014 07/07/14 | Off Market | $307,000 | -- | -- |
| 07/15/2013 07/15/13 | Sold | $307,000 | -1.0% | $125 / Sq Ft |
| 05/30/2013 05/30/13 | Pending | -- | -- | -- |
| 05/23/2013 05/23/13 | For Sale | $310,000 | -- | $126 / Sq Ft |
Tax History Compared to Growth
Tax History
| Year | Tax Paid | Tax Assessment Tax Assessment Total Assessment is a certain percentage of the fair market value that is determined by local assessors to be the total taxable value of land and additions on the property. | Land | Improvement |
|---|---|---|---|---|
| 2024 | $3,968 | $275,983 | -- | -- |
| 2023 | $3,968 | $267,945 | $0 | $0 |
| 2022 | $3,856 | $260,141 | $0 | $0 |
| 2021 | $3,906 | $252,564 | $0 | $0 |
| 2020 | $6,567 | $349,954 | $0 | $0 |
| 2019 | $6,199 | $327,382 | $0 | $0 |
| 2018 | $5,763 | $307,285 | $0 | $0 |
| 2017 | $5,439 | $295,929 | $0 | $0 |
| 2016 | $4,866 | $246,974 | $0 | $0 |
| 2015 | $4,706 | $233,515 | $0 | $0 |
| 2014 | $4,985 | $251,257 | $0 | $0 |
Agents Affiliated with this Home
-
Sheryl Webster

Seller's Agent in 2020
Sheryl Webster
VENTURE HOME REALTY
(407) 293-0238
1 in this area
33 Total Sales
-
Bill Crawford
B
Seller Co-Listing Agent in 2020
Bill Crawford
VENTURE HOME REALTY
(866) 473-3476
1 in this area
16 Total Sales
-
D
Buyer's Agent in 2020
Danielle Reyes
-
L
Buyer's Agent in 2018
Lynne Radice
-
I
Seller's Agent in 2013
Iris Szwarc
-
Ed Yourkavitch
E
Buyer's Agent in 2013
Ed Yourkavitch
FUTURE HOME REALTY INC
(727) 385-2669
8 Total Sales
Map
Source: Stellar MLS
MLS Number: O5888166
APN: 23-28-15-10739-000-0330
- 1550 Burnham Ln
- 2067 Hunters Glen Dr Unit 313
- 2085 Hunters Glen Dr Unit 213
- 2087 Hunters Glen Dr Unit 126
- 1961 Dunbrody Ct
- 1525 Albemarle Ct
- 152 Glenn Moor Cir
- 1673 Nash Ct
- 1509 Coachlight Way
- 2045 Summit Dr
- 1701 Pinehurst Rd Unit 3E
- 1701 Pinehurst Rd Unit 24B
- 1701 Pinehurst Rd Unit 13C
- 1701 Pinehurst Rd Unit 18D
- 1701 Pinehurst Rd Unit 33E
- 1701 Pinehurst Rd Unit 9G
- 1701 Pinehurst Rd Unit 16C
- 1701 Pinehurst Rd Unit 31D
- 1701 Pinehurst Rd Unit 26E
- 2045 Golf View Dr

